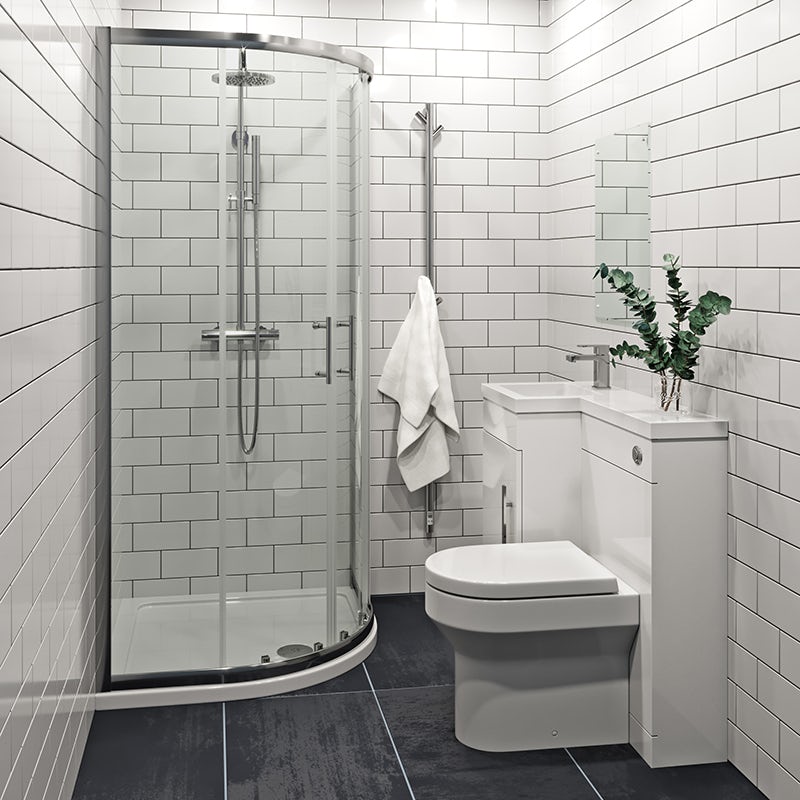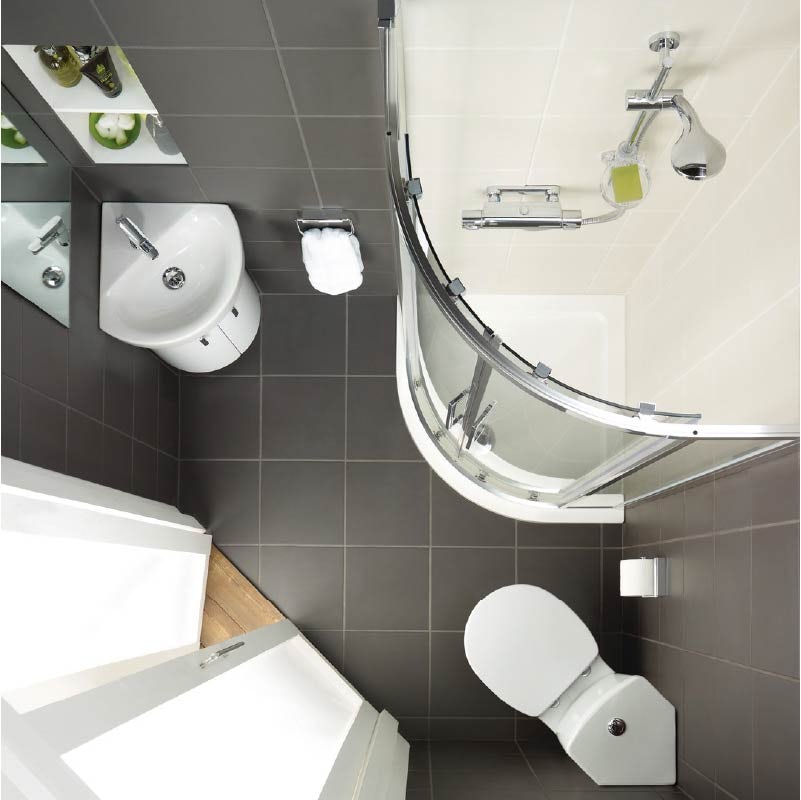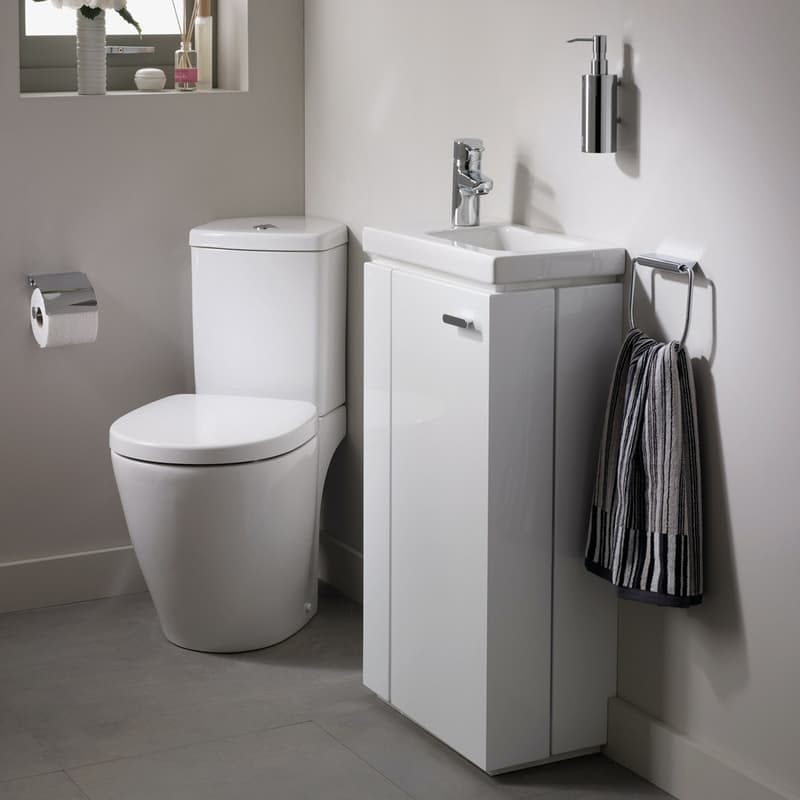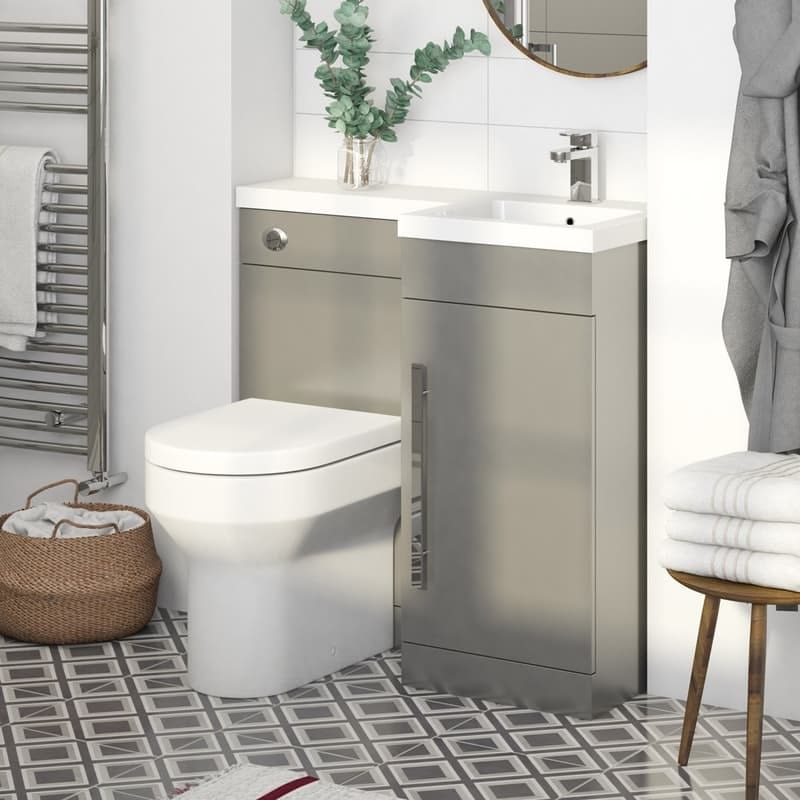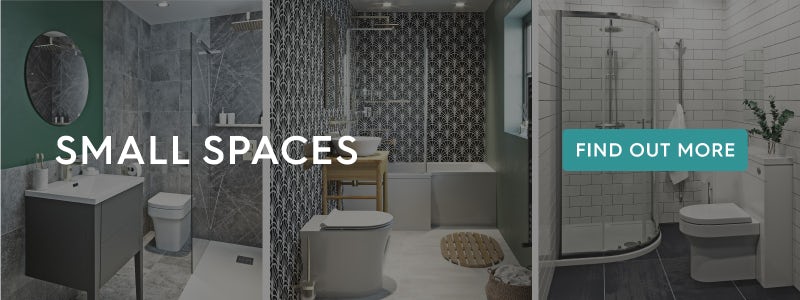Planning your new ensuite bathroom? Worried about whether you have enough floor space? Read on for some helpful advice from the experts...
An ensuite bathroom is defined as a bathroom that is attached to a bedroom. This provides the users with more accessibility and privacy. Ensuite bathrooms are highly desired. Having a bathroom all to yourself means you won’t have to fight your siblings or housemates for the bathroom first thing in the morning.
How do you plan an ensuite bathroom?
Creating an ensuite bathroom from scratch might sound daunting and overwhelming but just like most things, it gets less complicated as long as you break it down into simpler steps. First, we should discuss the parts of some normal ensuite bathroom ideas connected to a master bedroom.
Parts of the usual ensuite bathroom design
The usual ensuite bathroom has a shower enclosure, the vanity unit, a stud wall, maybe a wall hung toilet, heated towel rails, floor tiles, a wet room or a shower door and shower screen, a freestanding bath, a feature wall, glass doors painted walls, and a wall mounted taps.
A new en suite design in the current day seeks to maximise space and add an existing bathroom.
Adding an en suite is a thorough process that is lovely for the homeowner.
Planning out the adjoining bedroom, looking at more ensuite bathroom ideas and looking at the floor plan, and a great way to do this is to look at wall mounted mirrored cabinets to increase the perception of space.
Legal approval and permission
Before you start hacking down any walls, make sure you get approval from the owners of the building (if applicable) and ensure they conform to all relevant building regulations. If you rent, you’ll more than likely have to submit a plan for your ensuite bathroom works before you can start creating it. As tedious as it may be, do make sure you check with a relevant expert first as they will assess if your plan is safe.
There could be important pipes or wires behind certain walls which could lead to a devastating result if you mess with them. Furthermore, an expert will be able to advise you on the most suitable location to build the ensuite bathroom. They will understand the structural layout of your home the best.
Location
After obtaining permission to build an en suite bathroom, you’d want to figure out where you want it to be located. Some people choose to portion a part of their room to build their bathroom while others might build an extension out of their existing space.
Regardless, you should decide on a feasible location that allows for other practical considerations such as the location of the water pipes. It is highly recommended that your en suite bathroom has a window installed as well for better air circulation. Otherwise, your bathroom might smell musty over time and mould can develop.
Dimensions and measurements
Besides the location of the bathroom, you’ll definitely have to consider the dimensions and size of it. It all boils down to your personal preference and the amount of space you have to work with.
If you just want an en suite bathroom for its basic functionality or you’re tight on space, then you should opt for a three-quarter bath. A three-quarter bath will consist of a basin, toilet, and shower. It is entirely possible to design a three-quarter bathroom in a dimension as small as 160 cm in both length and width. However, if you have the space to spare and prefer a more spacious bathroom, then go ahead and design a larger space. You can even include a bathtub if you’d like. As long as you work your creative juices, the possibilities are endless.
Maximise your storage space
Making the most out of any given space is recommended for both smaller and larger bathrooms. There are many creative ways to do so these days. Instead of installing just a wall mirror by itself, consider getting a mirror cabinet that has dual functions.
One for your vanity purpose and the other to keep toiletries such as toothpaste and toilet paper rolls. It keeps your bathroom neat, tidy, and stylish. It will be easier to clean your bathroom with lesser things lying around.
Create the illusion of space
It is possible to make a small bathroom feel spacious as long as you make the right decisions. For example, using light and neutral colours for the walls and toilet accessories can help to make the bathroom feel bigger as they reflect light. Having natural light shine through the window will also make the bathroom feel more open and spacious. Installing wide mirrors can help achieve that effect as well.
Create a walk-in shower
You could also consider designing a walk-in shower that uses glass panels. The see-through glass panels provide an open and clear look. In addition, walk-in showers do not have curtains or doors which creates a more natural connection and flow from the shower to the rest of the bathroom.
Strategise your fixtures and fittings
If you’re planning to build an en suite bathroom from scratch, then the plumbing and water pipelines have to be considered as well. As a rule of thumb, your bathroom should be located near another wet area such as the laundry room. This way, you could install and connect water pipes to your newly built en suite bathroom from the existing ones. It will make any service or maintenance work much more convenient and cheaper.
How much does an ensuite bathroom cost?
There is no simple and straightforward answer to this as everyone’s living situation and budget is different. However, besides purchasing new toilet accessories, keep in mind that you’ll have to fork out various labour work such as plumbing, tiling, and installations. Generally, the average cost of installing a bathroom in the UK (including the price of all products) is around £10,000. However, a simpler en suite bathroom may cost significantly less, whilst a larger, more luxurious one could cost a fair bit more.
Potentially increases the value of your home
Having an en suite bathroom is a desirable and valuable aspect of a home. Who wouldn’t want to have a private bathroom all to themselves? Nevertheless, the value of your home could increase by as much as 5% just with the simple addition of an en suite bathroom.
Conclusion
Designing an en suite bathroom isn’t as overwhelming as it seems. That said, you are advised to consult an interior designer or even a structural engineer to assist you with the planning process. Their expertise will be of great help as they can design the safest and most cost-efficient way to go about it.
Small bathroom ideas and advice
Head to our Small Spaces hub, where you'll find style guides, inspiration and advice for all manner of small bathrooms, from ensuites to cloakrooms.

