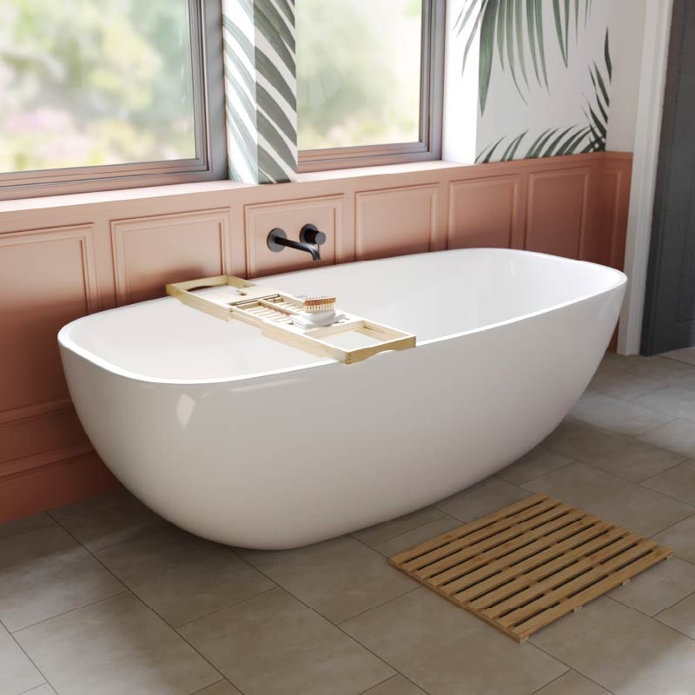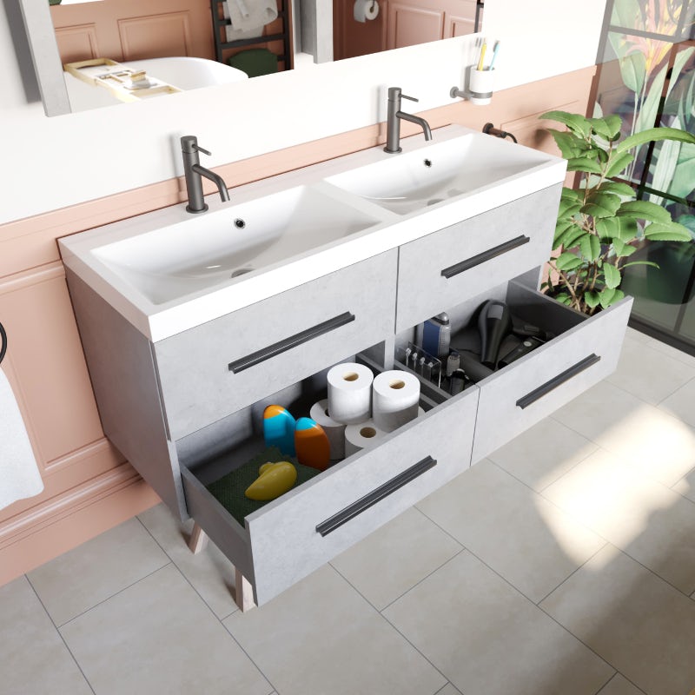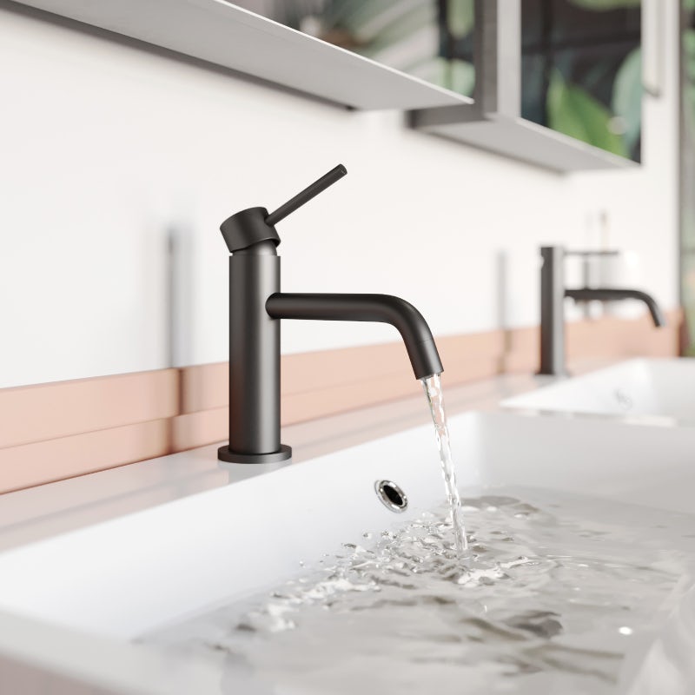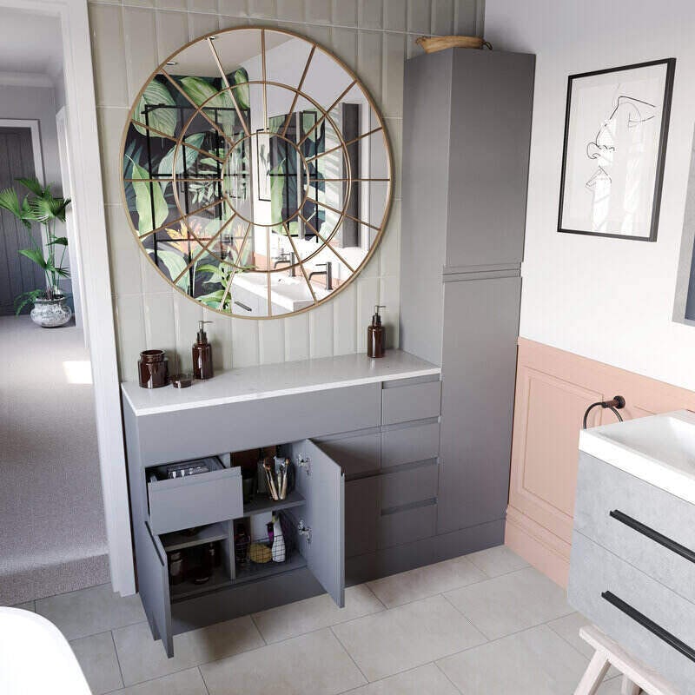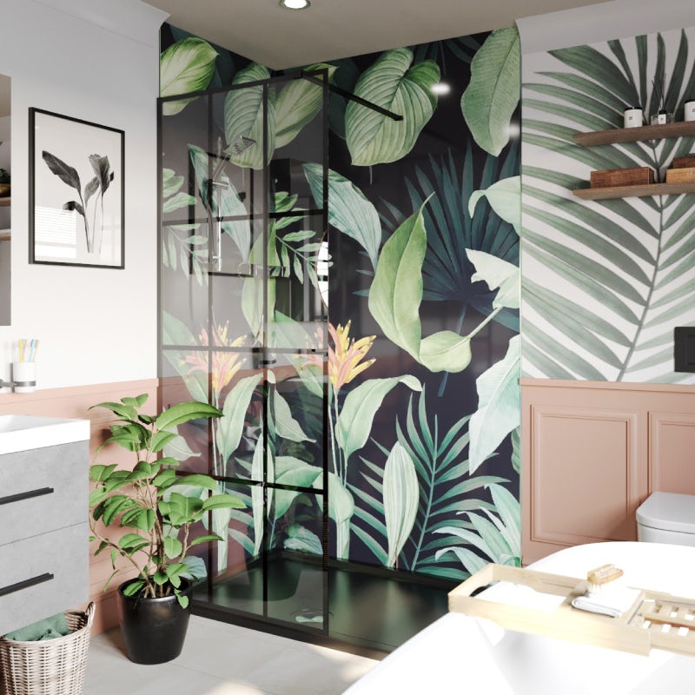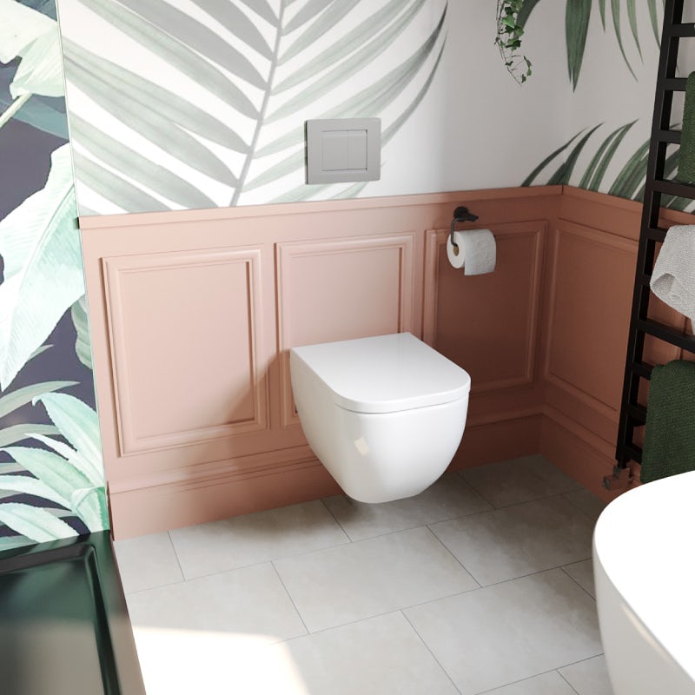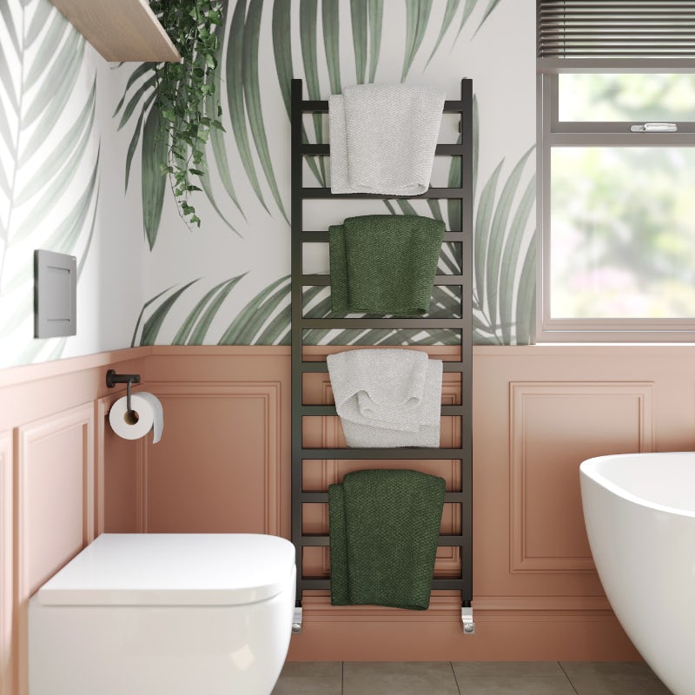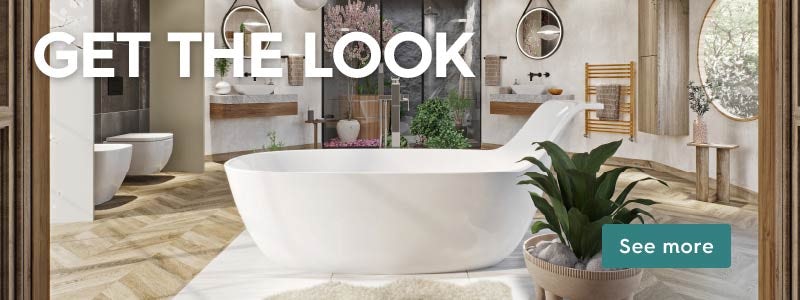Why can’t shared family bathrooms be both effortlessly stylish and highly practical? In our latest style guide, Guest Designer and busy mother of 3 Helen Skelton shows you how to “Get the Look”.
Hi, I’m Ruth, Victoria Plum’s resident interior designer, and if you’re reading this, you’re no doubt in need of a little inspiration for your next bathroom project. Well, the good news is, you’re in exactly the right place. Just recently, I’ve been lucky enough to work with TV and radio presenter (not to mention Queen of the Quickstep!) Helen Skelton on another “Get the Look” style guide.
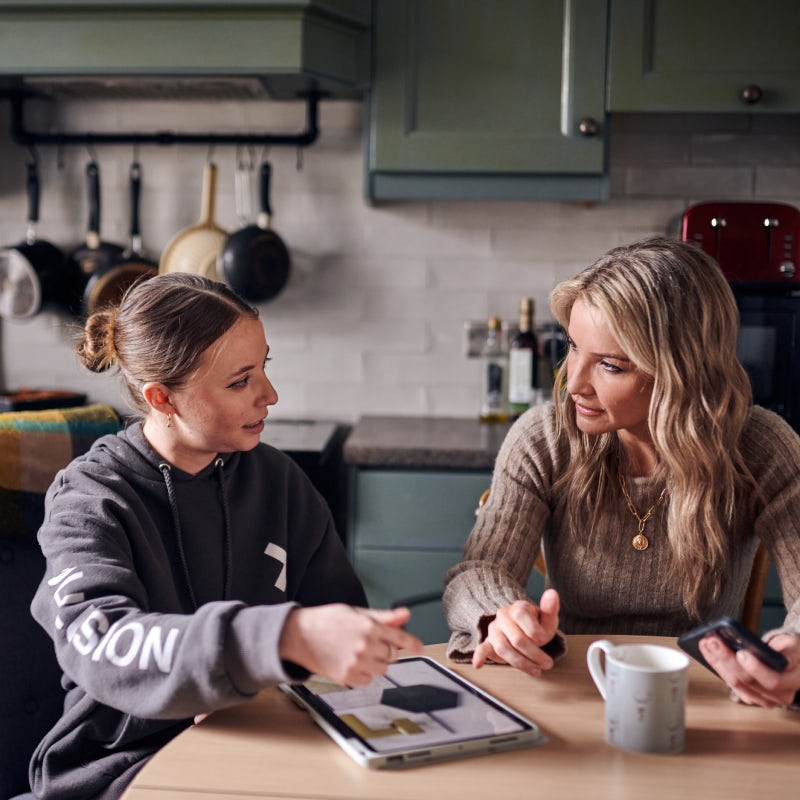
As a busy working mum, Helen appreciates more than most what a busy and much-loved space a bathroom can be. With children ranging in age from 8 to just 1 year old, Helen’s bathroom must cater to the needs of everyone—and that includes mum too! And, while a new family bathroom is all well and good in the here and now, it also needs future-proofing so that it can adapt and change as the children grow.
Working closely with Helen, we’ve come up with a bathroom design which can be adapted to the needs of a large family, transforming from a fun and raucous space into a relaxing retreat, with very little effort involved.
The look
As you might imagine, this bathroom has been designed primarily with families in mind, especially those with young children. However, the design principles can be equally applied to any shared family bathroom, no matter how old your children may be!
To begin with, we decided to employ a bold yet contemporary colour scheme, that would appeal to children and adults alike. By incorporating darker elements and waterproof surfaces, we aim to conceal those splash marks—an all too inevitable occurrence when the kids’ bath time comes around!
Much like Helen’s previous country style bathroom (something I just loved helping bring to life!), the overall look reflects Helen’s lifestyle and achievements, with a tropical-inspired shower wall panel providing a nod to her Guinness World Record for kayaking the entire length of the River Amazon. Given Helen’s role as a mother, we also wanted to include plenty of storage and twin basins, ensuring both mum and the children have their own spaces.
As with all of our bathroom projects, the best way to bring all of these ideas together is through a mood board, which we swiftly put together.
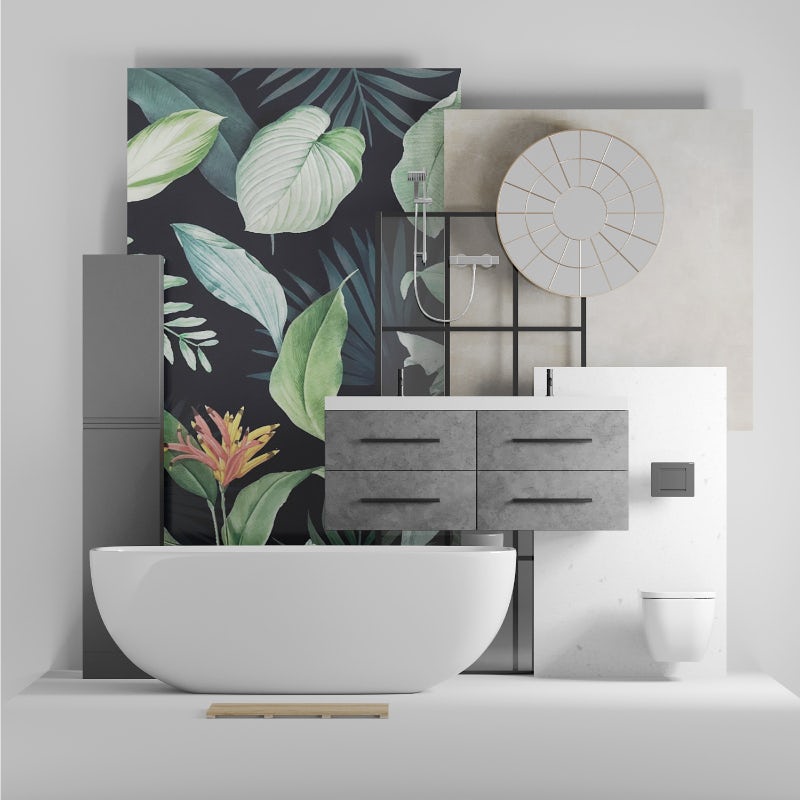
Whilst style was a major consideration, practicality takes precedence in this bathroom, with taps positioned for easy access, heating that can accommodate multiple towels and safe, height-adjustable showering to suit every family member, regardless of age or size.
The result is, what we’re calling the “Less Mess, No Stress” family bathroom. Let’s take a closer look…
The bathroom during the day
The great thing about this bathroom design is the way in which the space can be adapted to specific situations. During the day and into the early evening, the morning routine and children’s bath time can be messy affairs, with toys, toiletries, towels and toothbrushes scattered liberally about the place, while water splashes freely up the walls and across the floor.
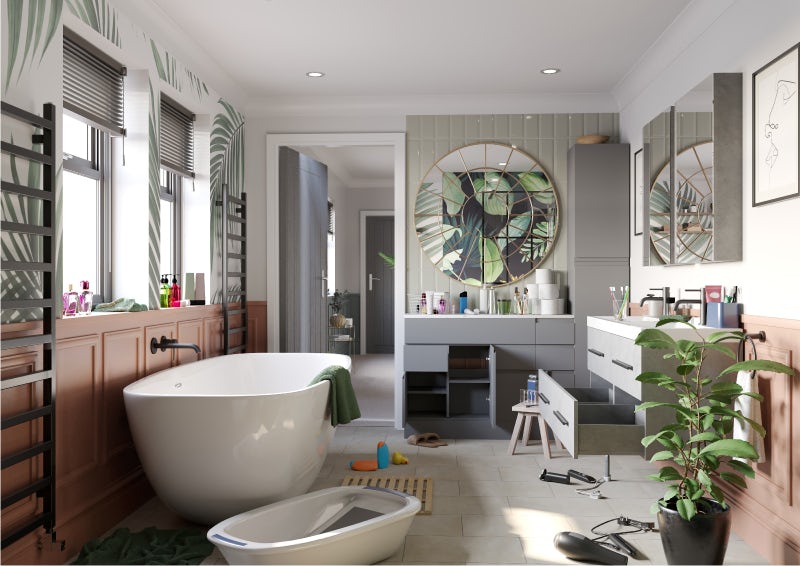
This is where fitted bathroom furniture really comes into its own, providing plenty of worktop space for all these items and more, plus plenty of storage, bringing a sense of calm and order to proceedings once the main part of the day is done.
The bathroom during Helen’s downtime
Once everything is neatly stowed away, this space undergoes a genuine transformation from busy, family bathroom to relaxing retreat. The entire room now feels much more spacious, ready for a relaxing soak or an invigorating shower.
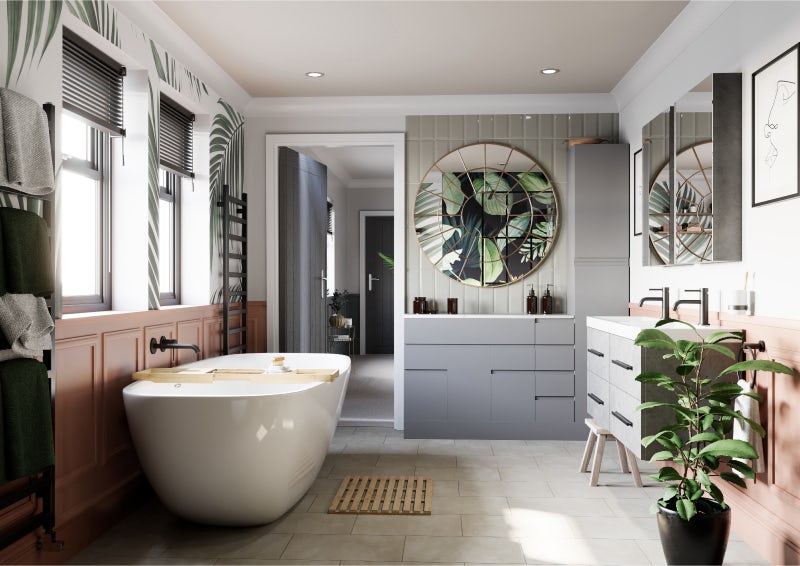
In terms of colour, the vibrant, earthy peach, used liberally around the lower wall panels, produces a genuine feeling of warmth, while the contrasting tropical green shades bring a touch of freshness. The leafy patterns are fun and playful—ideal for a space shared with children—while elements of white bring balance, producing a clean backdrop for this vibrant palette.
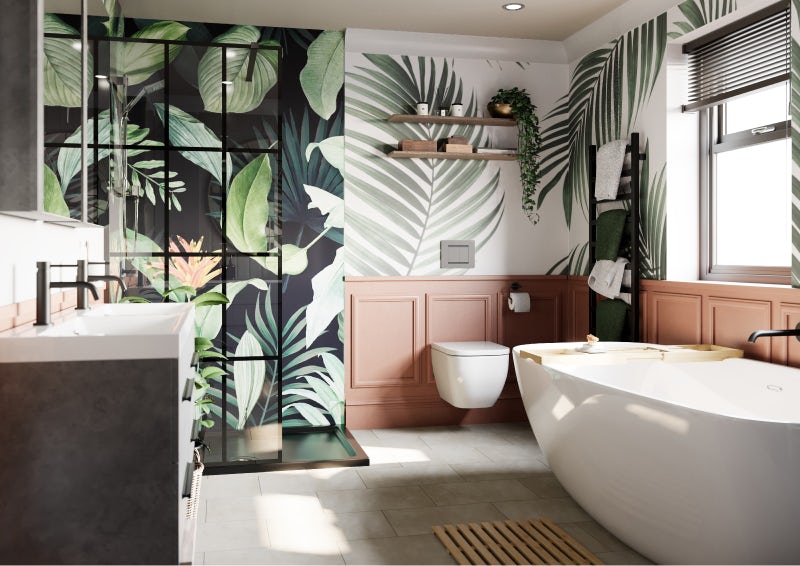
Which products did we use?
Contemporary freestanding bath
Both children and parents enjoy bath time, which is why Helen felt a luxurious freestanding bath was a must. As the overall design of this bathroom is contemporary in style, we opted for a bath that complemented this perfectly.
The Ellis freestanding bath from Mode Bathrooms, at 1800mm x 870mm, is large enough to accommodate multiple small children, whilst providing plenty of space for mum to relax in. With clean lines and a simple curved design, it is perfect for this contemporary setting, complete with an easy-to-operate wall mounted bath mixer tap.
Sophisticated storage
One of the defining (and decidedly handy!) features of this bathroom is the large amount of storage and worktops we’ve managed to squeeze into the space. The first and most obvious place to begin was the vanity unit. For family bathrooms—especially those shared with children around similar ages—a twin vanity (with 2 basins) is ideal, allowing at least 2 family members brush teeth, clean faces or wash hands simultaneously.
Helen chose a highly contemporary vanity unit from the Kemp furniture range, featuring an on-trend riven grey finish which fits well with some of the more organic elements. Black handles and taps (see below) produce a subtle industrial feel, while the wall hung design keeps floorspace free.
Matching mirror cabinets from the same range, keeps things looking consistent and coordinated, whilst allowing you to store things like medication or makeup out of reach of small hands.
Away from the basin area, we added extra storage with Wharfe slate grey fitted furniture from Reeves. The sleek design, complete with discreet inset handles is unobtrusive, which is always a bonus where younger children are concerned. The mix of different units, plus a continuous worktop, makes great use of the available space, whilst providing room for larger items.
- Orchard Kemp riven grey wall hung double vanity unit with black handles and basin 1200mm
- Mode Spencer round black basin mixer tap
- Orchard Kemp riven grey mirror cabinet 760 x 542mm
- Reeves Wharfe slate grey fitted furniture
Walk in shower
Black-framed shower screens are very popular and the darker shade, coupled with a matching black shower tray, complement the tropical shower wall panels perfectly.
The shower is thermostatic, meaning it’s safe for the whole family to use, while the concealed design requires less cleaning. A height-adjustable riser rail means it can be changed to meet the needs of all family members, no matter how big or small they may be.
- Mode 8mm black framed wet room glass panel with black anti-slip tray
- Mira Honesty EV thermostatic mixer shower
Wall hung toilet
In keeping with the wall hung theme, the Ellis short projection wall hung toilet from Mode Bathrooms is a luxurious alternative to the more conventional close coupled toilet, saving on space whilst keeping the floorspace clear and easy to clean. With a cistern and mounting frame neatly concealed behind the wall, the dual flush also helps save water—another must-have in such a busy bathroom!
Heating, floors and accessories
Often, it’s all too easy to focus on the bigger picture and forget about the details that tie everything together.
First off, who doesn’t love a nice warm towel after getting out of the bath? To cater to that need, Helen has opted for not 1 but 2 tall heated towel rails to provide plenty of space for all her family’s towels. Featuring a designer style and black finish that matches many of the accents within the bathroom, it’s also designed to keep the whole space warm—especially important during those cold winter months.
In and around the bath, Helen has added simple bamboo accessories, in the form of a bath caddy and bath mat. Bamboo is a highly-sustainable material, bringing a feel of the outdoors, and the caddy provides the perfect place to rest a book, tablet or even that cheeky glass of wine.
And, finally, for flooring, Helen needed something hardwearing, easy to clean and non-slip. While tiles are a more traditional choice, we decided on 5G flooring from Malmo. Quick and easy to fit, with the appearance of tiles, it covers all these requirements and more.
- Terma Simple heban black designer towel rail
- Accents Bamboo bath caddy
- Accents Bamboo rectangle mat
- Malmo Rigid click tile embossed & matt 5G Livia flooring 5.5mm
Get the Look in a small bathroom
Of course, not many of us have a bathroom as large as the one we worked on above, which is why we’ve adapted the look to fit a smaller family bathroom and a downstairs cloakroom.
Smaller family bathroom
While the smaller family bathroom (pictured below) still contains many of the elements featured in the larger room, we've had to make some allowances and adjustments.
First off, instead of a separate shower and bath, we’ve combined these both into a space-saving, multi-functional shower bath. This still gives each family member a choice, whilst the black framed shower screen maintains an on-trend look.
Next, we’ve cut back on the amount of fitted furniture, with just a wall hung cabinet, plus vanity unit complete with a stylish dark grey countertop basin. And, finally, because light may be more limited, we’ve opted for an illuminated mirror cabinet.
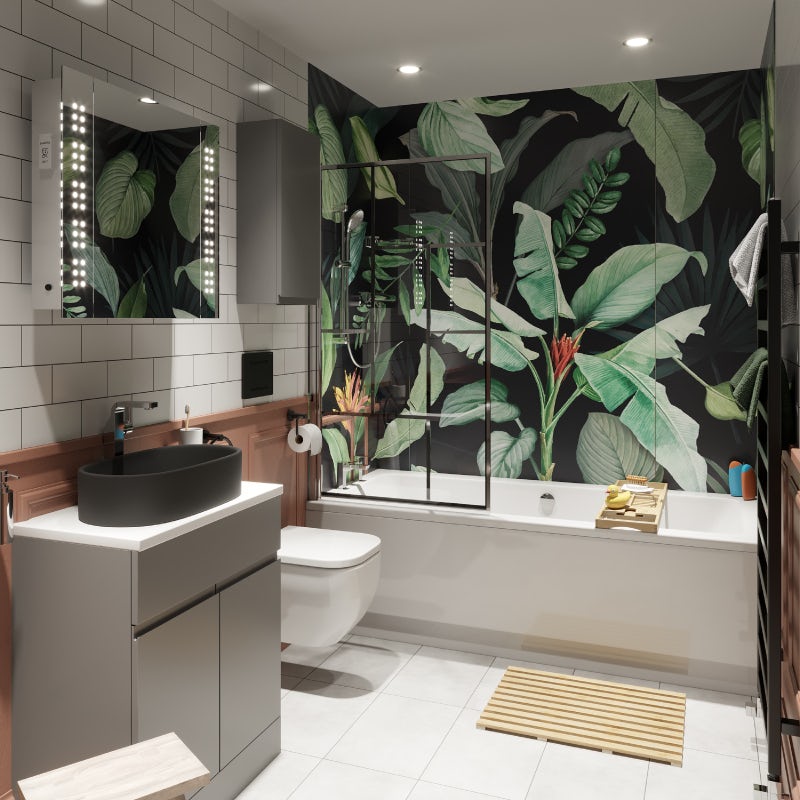
- Orchard square edge straight shower bath with 8mm black framed shower screen
- Mode Hicks oval countertop basin 565mm
- Mode Ellis high rise basin mixer tap
- Mode Fuller LED illuminated mirror cabinet 600 x 650mm with demister & charging socket
Downstairs cloakroom
Despite the compact footprint, you needn’t limit your creativity when it comes to your downstairs cloakroom. As you can see below, we kept the same overall design and colour scheme as the larger bathroom, swapping the more spacious storage for a slimline vanity unit and mirror cabinet. With some creative finishing touches, this is a bright, light and welcoming space which will certainly impress friends and family alike.
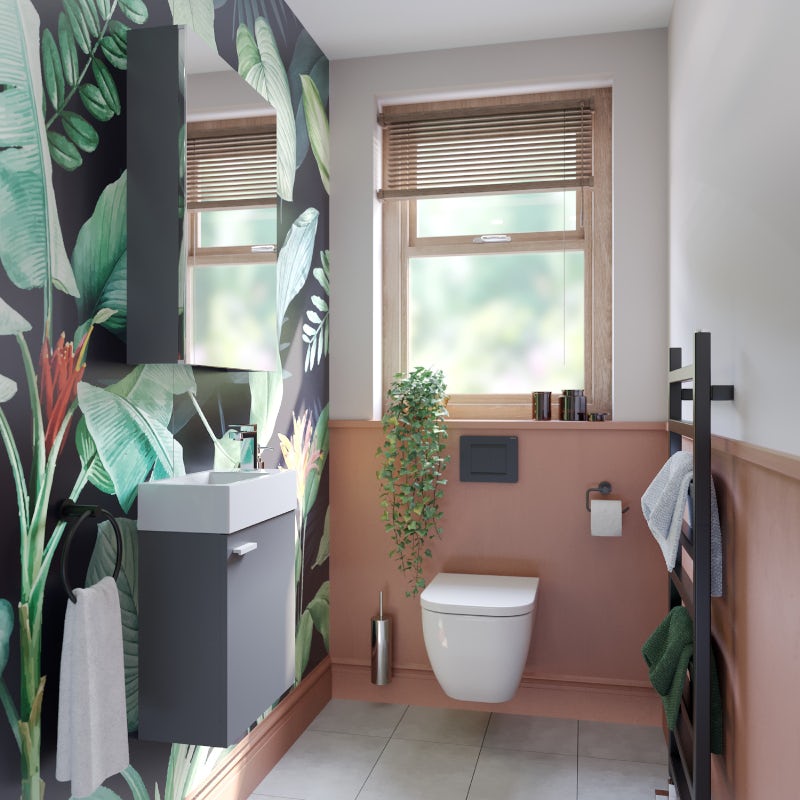
- Clarity Compact satin grey wall hung vanity unit and basin 410mm
- Orchard Elsdon stone grey mirror cabinet 500 x 700mm
Get the Look
I’ve absolutely loved working with Helen on this and other style guides, which have included her country style bathroom, relaxing Oasis of Calm and a reimagined Art Deco bathroom. To “Get the Look” in your own home, simply click below to discover even more on-trend looks for your bathroom.

