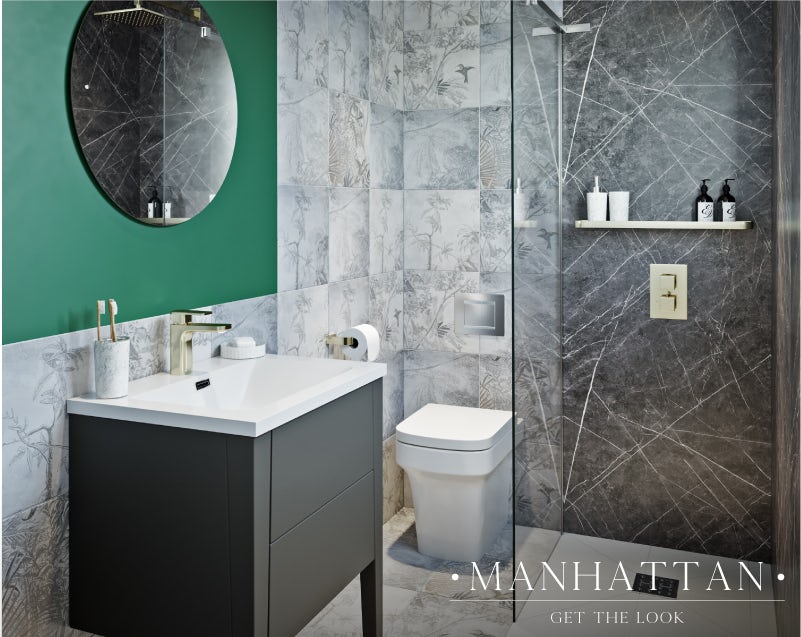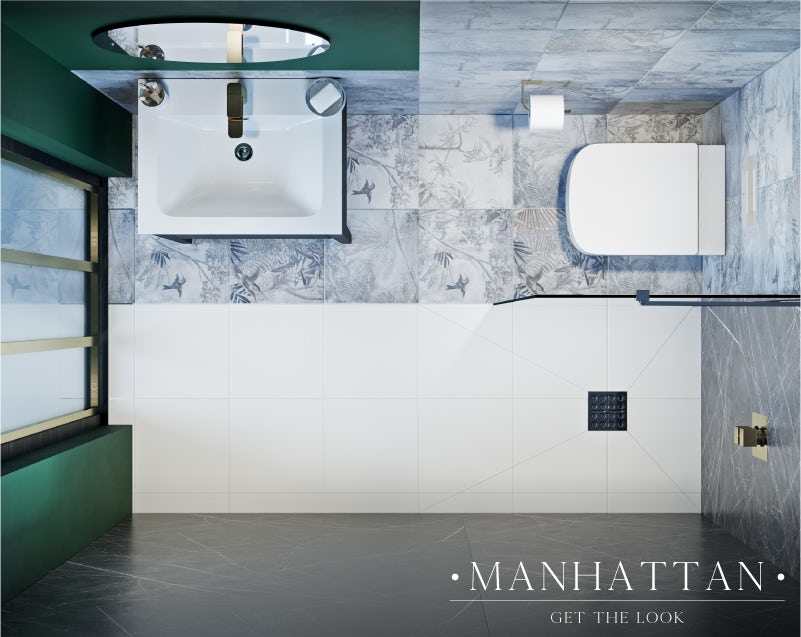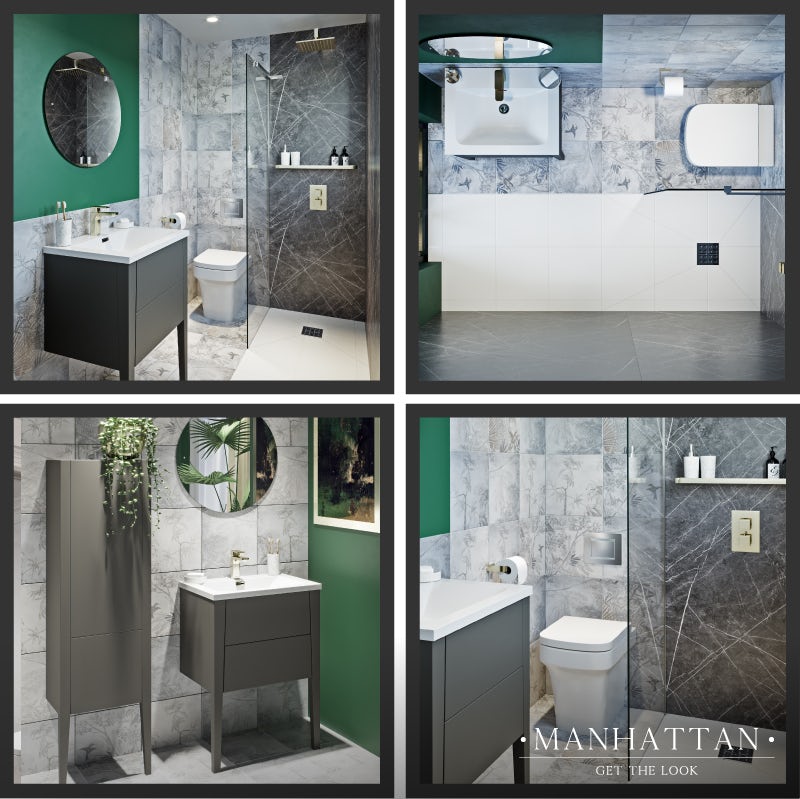
Just because your bathroom is small, doesn’t mean your ambition should follow suit. In the third part of our latest “Get the look” style guide, I’ll show you how to achieve the Manhattan look in a small space.
If you haven’t done so already, check out part 1 of this 4-part style guide, where I’ll introduce you to the Manhattan look, before heading to part 2, where I demonstrate the colours and accessories you’ll need to make this look work.
If you simply don’t have the time, here’s a quick video to demonstrate how our Manhattan bathroom looks:
The Manhattan look in a small bathroom
Big city living can often mean a smaller living space, however, that shouldn’t stop you when it comes to creating a refined style in your bathroom.

To make the most of these smaller dimensions, we’ve turned our Manhattan bathroom into a luxurious wet room, using a glass panel to keep the toilet area splash-free. Matching the latest trends, we’ve divided the room using artisan style tiles around the floors and walls and a sophisticated wall panel within the shower area.
Bold green makes an appearance, whilst the vanity unit with its slim legs gives a nod to mid-century styling. A gold tap, shower and shelf provide an extra-special finishing touch.
My top 5 tips for achieving the Manhattan look in a small space
Shower power
Whilst many of us would love a separate shower enclosure and bath, in a small bathroom, this isn’t usually possible. In our Manhattan bathroom, we chose to fit a shower area but, instead of an enclosure, we opted for a wet room installation. With a frameless glass panel protecting the toilet from splashes, our room feels more open and lighter than it would with a fully enclosed shower area. Plus, the step-free design provides flow between different parts of your bathroom.
Be clever with your layout
As you can see, we had to think long and hard about how we used our floor space. In the end, we chose to fit the shower enclosure next to the toilet. With the vanity unit and basin extending almost halfway across the room, the toilet can be tucked away neatly in the corner.

Conceal your cistern
For a clean, uncluttered look, we installed a back to wall toilet, with the cistern neatly concealed behind a false wall panel. This is ideal if you're looking to achieve a contemporary minimalist style in your small bathroom, with plumbing hidden from view. Should you need to access your cistern for any reason, you can simply remove the flush plate.
Add storage where you can
The Manhattan look is clean, contemporary and very refined, which means clutter is an absolute no-no. To overcome this, add storage where you can, without making the room feel oppressive. In our small bathroom, we opted for a vanity unit and added a shower shelf, in the same gold coloured finish as the shower, valve, basin tap and waste.
Limited space = limitless colours
Whilst the room may be small, we’ve still used many of the colour and pattern principles that made our larger space so amazing. Shower wall panels and dark green bathroom paint give the feeling of a darker, more theatrical interior, whilst the Artisan-style patterned tiles and white tiles are used to “zone” the space.

Choosing the right products for your Manhattan bathroom
If you love this look, you’ll find all the products from our small Manhattan bathroom in the featured items below. Plus, why not check out our latest small bathroom ideas?
In part 4, I’ll be taking you through all our Manhattan bathroom products in more depth, showing you why they suit this style and how they complement each other. Click on the banner below to head there now.





