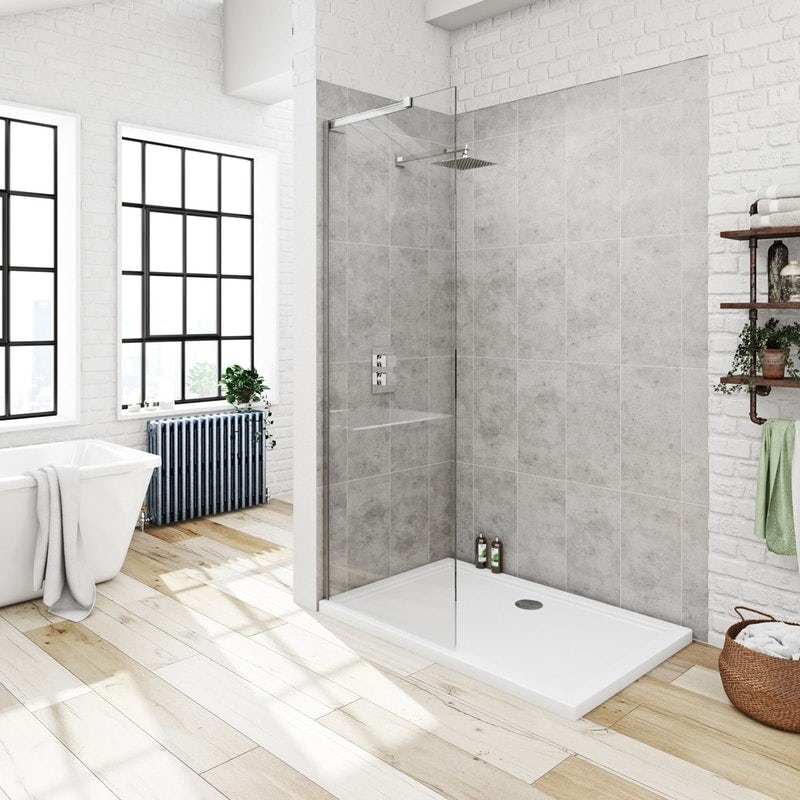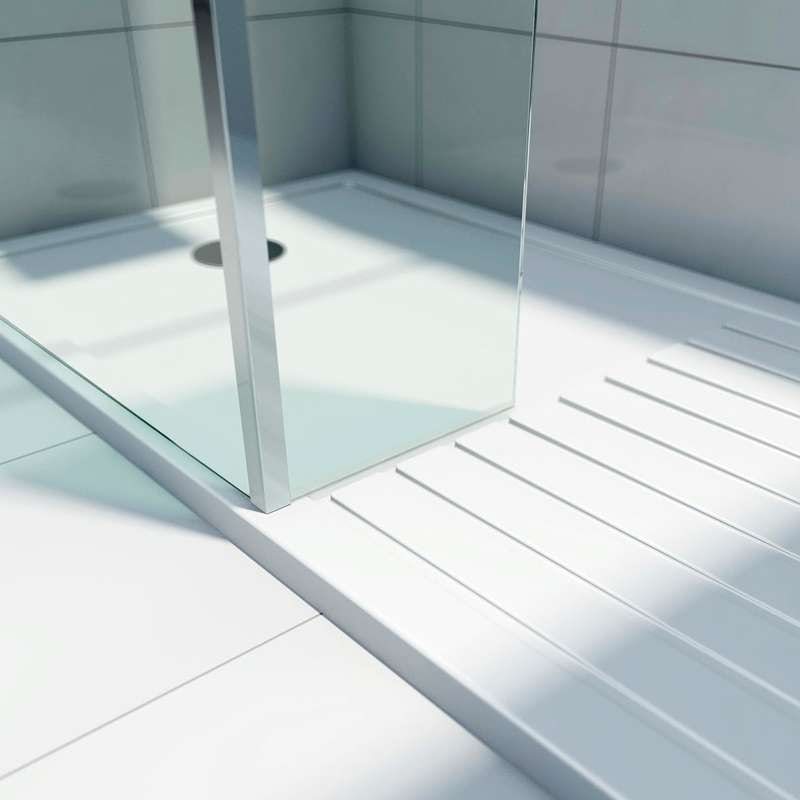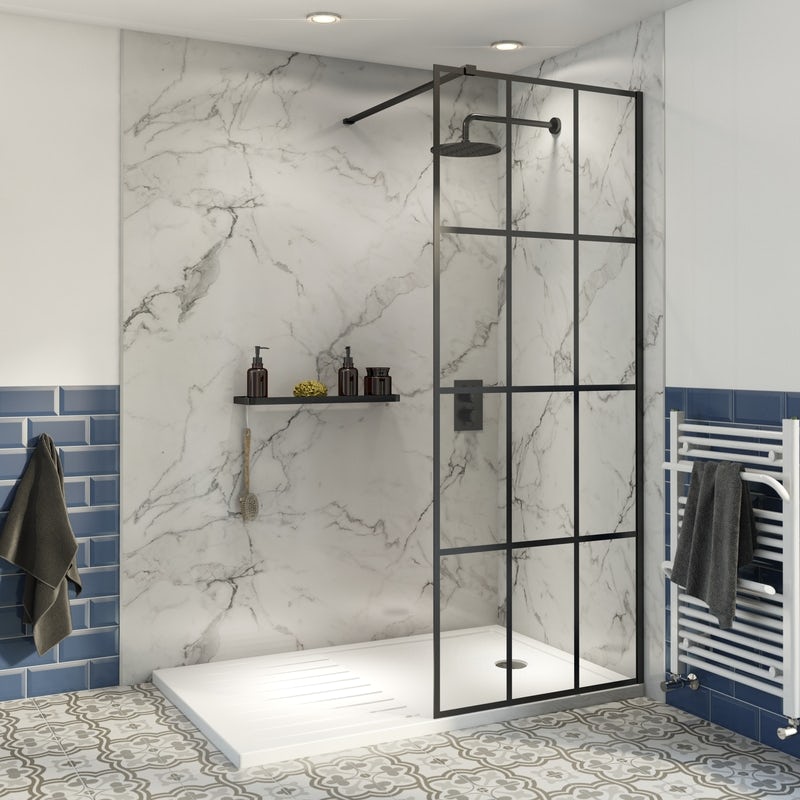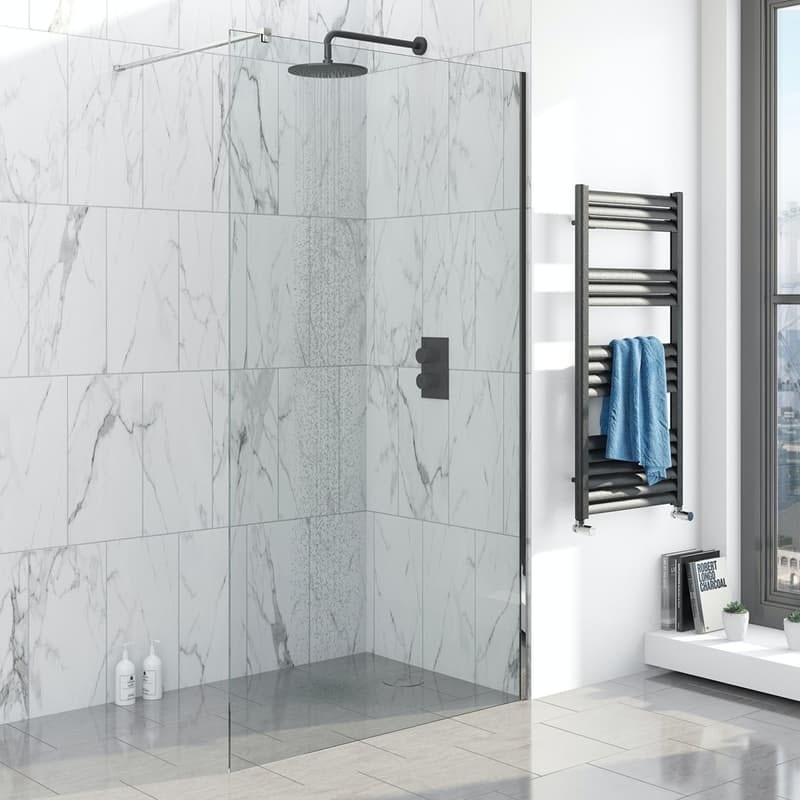Fancy upgrading your bathroom and opting for a walk in shower? Follow these simple steps to see just how easy it can be to install the shower yourself.
Introduction
A warm, relaxing shower can transform a good day into a bad day. With this in mind, many people are looking to install a walk in shower and update their bathroom to look sleek and modern. Walk-in showers refer to showers that are installed separately from the bathtub and are often enclosed in glass doors or glass panels. This style creates the effect of making a bathroom appear airy and larger than it actually is.
The prospect of installing a walk-in shower by yourself may seem daunting to many, due to intricacies in plumbing and possible remodelling of the bathroom. With a bit of forward planning and proper measurements (not to mention a fair bit of hand grease), installing a walk-in shower by yourself isn’t actually too difficult. Here, we’ve listed some vital tips that will make your do-it-yourself installation a lot less painful than it needs to be.
Location and taking measurements
The first step to take is to decide where you'd like walk-in shower to be. Do you currently have a bathtub with a shower head, and do you want to replace it with a walk-in shower to create a more modern bathroom? If you don't have a bath, is it an empty space? If you intend to swap the bathtub for a walk in shower and shower enclosure, you will need to remove all the installed components. This will make way for the new walk-in shower items. This might sound like a bit of a hassle at the start, but you have the added benefit of being able to take advantage of the preexisting plumbing already in place.
Before you start demolishing parts of the drywall, concrete floor, wooden floor or floor tiles to make way for the new plumbing, be extra sure to switch off the water supply to the bathroom as well as remove any of the fixtures. Once that’s out of the way, break out your measuring tape and begin taking down the dimensions of the space. This includes the bathroom floor, wall and the area in which the new shower and shower walls will go. You can also measure the rest of the bathroom. Decide how much piping you will need, taking note of whether you want the piping of your new walk-in shower to be exposed or inside the drywall. There are plenty of walk in shower ideas that incorporate an easy access glass door, glass blocks or a frameless screen.
Take note of where you want your new shower enclosure fixtures to be, and measure the boundaries accordingly. It’s a great idea to use chalk or something similar to mark out the exact locations and dimensions so you can keep track of all the measurements. You should look at shower heads, shower door, shower trays and shower systems for walk in showers. If you want a super stylish wet room with clean lines, bathroom floors, a single glass screen and tile design are things to consider. A custom design, depending on whether you have a small bathroom or larger showering area, can provide a luxury look.
Choosing your fittings
Arguably the most exciting part, besides using the shower afterwards, is finding a walk in shower kit that perfectly matches your look and functionality choices. A good walk in shower kit will include all that is needed, like the showerhead components and valve. Make sure to grab other plumbing essentials too, like a shower tray, shower kerb (which prevents water from flowing to the rest of the shower), waterproofing materials and a drain with drain cover. Your shower room requires a lot of time and care, with water flows, shower walls and floor tiles being crucial features.
Assemble the kit:
If you’ve been DIY-ing for a while, you are likely have a lot of items that are needed to install a walk-in shower, shower enclosure or wet room. You may also be able to focus on the shower head, shower door and shower floor.
Here’s a checklist of some of the important tools that will help you with installing walk in showers:
- Reciprocating saw
- Hole cutter
- Power drill
- Circular saw
- Sealant gun
- Tape measure
- Thin-set mortar
- Sand mix
- Hammer
If you intend to also update the shower wall, do also pick up some cement board and tiles, such as porcelain tiles. Take into account grout lines and potential soap scum, whether the shower area and bathroom floor is on a slight gradient for shower trays, natural light and the decor in the rest of the bathroom.
Shower floor
Before installing, make sure that you have a shower tray (either with a drain hole that’s pre-cut or done by yourself) that fits the dimensions of the shower room properly. Ensure that the shower tray is completely level with the floor, add primer and sealant to the drain hole and apply pressure so that a proper, tight seal is formed and no leaks or water flows are visible. Tighten any nuts on your shower tray and apply pressure for a couple of seconds.
Alongside this, ensure that any leaked primer and sealant are removed from the floor and that none is left. Ignoring this step could result in your shower tray being installed unevenly and not set properly, which would not only look bad but also may affect the function of the tray. Remove any excess materials and debris, especially around the bathroom floor and shower floor, whilst the sealant dries.
Installing the walls of your shower
For the walls of your shower, be sure to mark out where you want your wall supports to be on your wall studs. Some DIY walk in shower kits come with slots that you can align the wall panels or glass enclosure walls into, which makes lining up the wall supports a lot easier. When doing this, it is also important to make sure there is sufficient space for the other fixtures you would like inside your shower, such as a shower head and shower pan. you may even want 2 shower heads if space allows. Ensure there is clearance for common shower accessories such as a shower dish, as well as any plumbing that needs to be done. Matt black finishes always look sleek in small bathrooms with a showering area.
Shower kerb and waterproofing
In the planning stages, you should have already decided if you would want a shower kerb for your walk-in shower. Ensure that if you want to install a shower kerb, the kerb dimensions must able to fully meet the wall length dimensions of the shower room before sealing it with sealant. There are many walk in shower ideas that will help you to choose your look with a step-by-step guide. The rest of the bathroom will follow in look with tiles, for example.
It is also a good idea at this point to waterproof your shower. Apply liquid waterproofing to the cement boards, as well as apply waterproof tape to any corners to create a perfect seal. After an hour or so, feel free to install the fixtures like your showerheads and ensure that there are no issues with the water flow.
Tiling and glass
Choose the tiles with the design you love, and ensure that you cut them out to accommodate all the fixtures that you have installed in the new bathroom. It is a good idea to buy thin tiles, which are easier to cut without the use of high-powered tools. Work around the glass panels and shower head.
Using an appropriate thin-set for your tile size, adhere the tiles to the walls, making sure to remove any excess thin-set with a damp cloth.
Once the tiles have been set in place, install the glass enclosure and seal the bottom and all sides of the glass walk in shower room with waterproofing. Finally, check everything is working by running the shower and watching out for any leaks, applying more waterproofing where needed.
Conclusion
Installing a walk-in shower yourself is a great way to save on cost, and it’s not as difficult as it may first appear to do. Proper planning and measurements will save you not only a lot of time, but also a lot of money. Do take note, however, that the cost of installing a walk-in shower very much depends on the complexity of the plumbing needed, as well as the shower kits that you choose to use. Take these into consideration when you are budgeting out bathroom costs, and you’ll be enjoying your walk-in shower in no time.
Shop showers
Discover one of the widest selections around, with big brand names like Mira Showers, Grohe, Triton and more. And don’t forget, if you’re simply buying a shower, standard delivery is free! Click on the image below to begin browsing.













