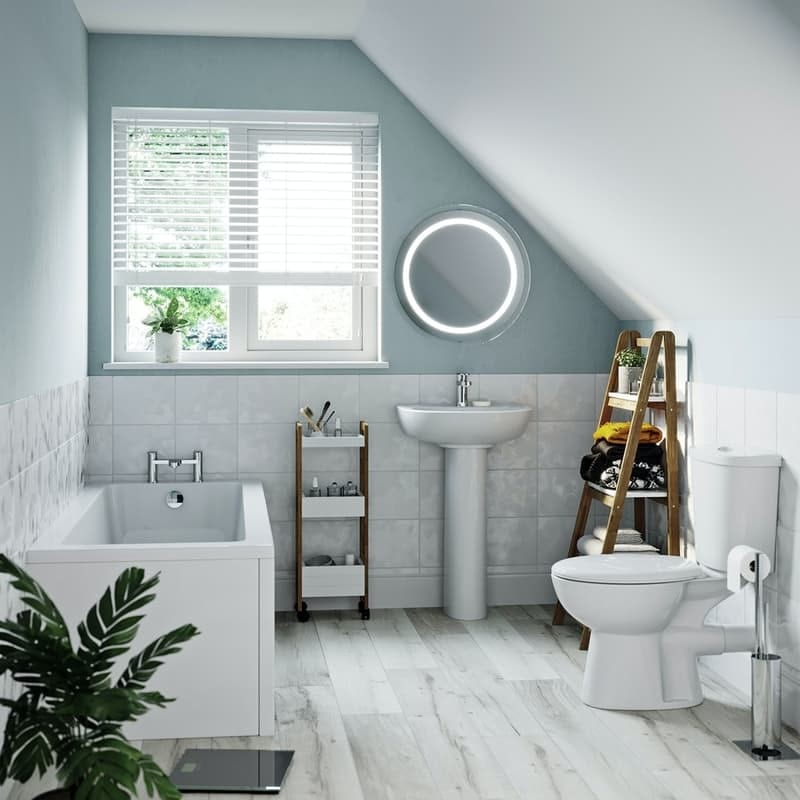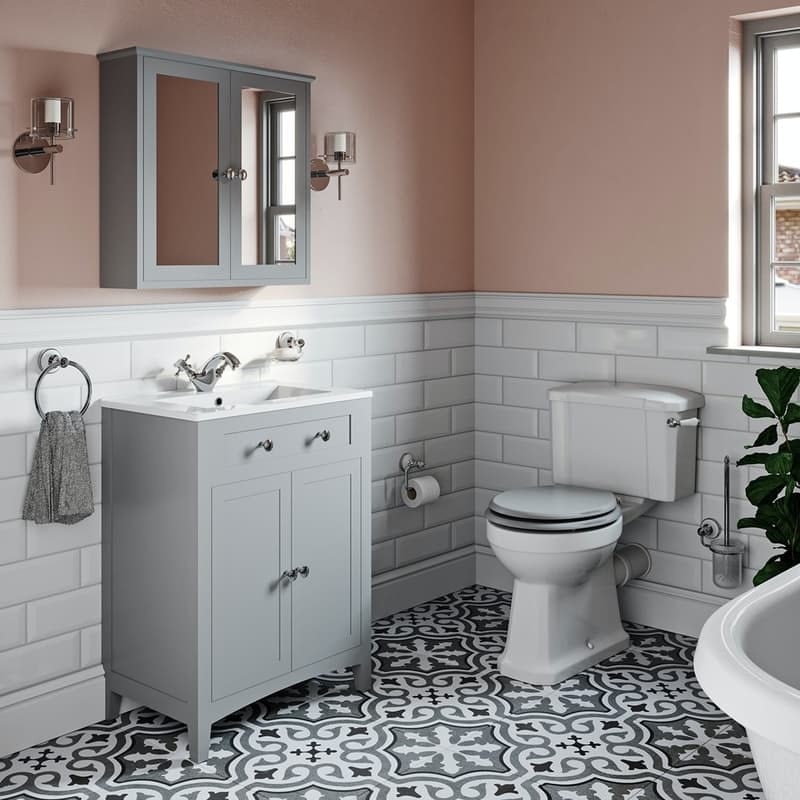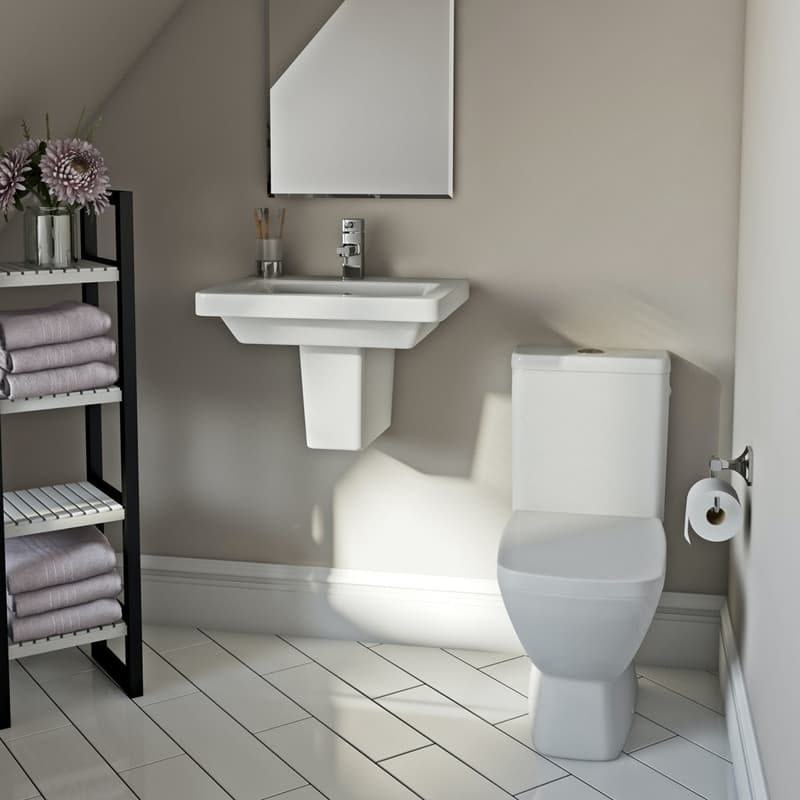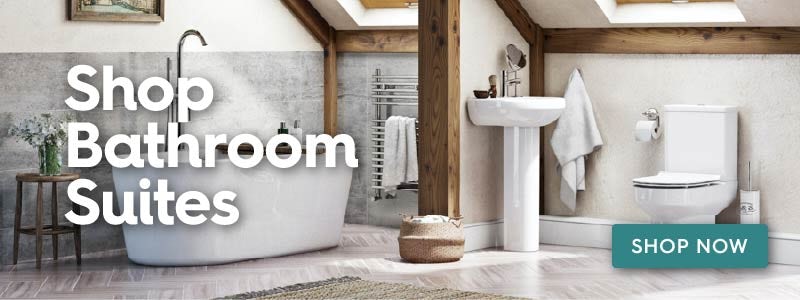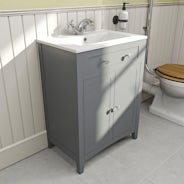Is there a minimum requirement when planning your toilet space? Discover what you need to think about...
Introduction
While bathrooms typically occupy lesser floor space than other rooms, they should not be overlooked. Since you use them multiple times a day, you’d probably want the perfect bathroom layout and a comfortable and pleasant bathroom that you like.
Imagine coming back from a long day of work only to dread taking a shower in your master bathroom. Fret not. With careful design and planning, you can turn a small bathroom into one that is both functional and stylish.
There are simply too many aspects of bathroom design to be covered in just one article such as the minimum size of a bathroom or whether you should get floor mounted fixtures. So, this article will focus more on the measurements, dimensions and space needed for the various bathroom accessories for a small bathroom. Let’s get into it.
How much space do you need around a toilet in the UK?
How much space do you need around a toilet? There is no simple answer as everyone’s bathroom layout and preferences are different. However, for a comfortable experience, we'd recommend a span of 1020mm and a clearance of 760mm to the front.
Typical bathroom layout
Before we get into the nitty-gritty details of numbers and statistics, let’s understand how a small bathroom is typically designed.
For a three-quarter bathroom that has a sink, toilet and shower, the toilet will usually be found in between the sink and the shower. This is to maximise the space.
For full bathrooms that are made up of a sink, toilet, shower and bathtub, the toilet is typically installed next to the bathtubs for strategic plumbing purposes.
Find out what is meant by full, half and other sizes of bathroom
Minimum space required
Again, there is no one-size-fits-all answer but there are recommended measurements to serve as basic guidelines.
Assuming that you are designing a three-quarter bathroom, the minimum space required is roughly about 1.4 square metres or 15 square feet. That’s on the lower end. An average-sized bathroom is typically 3.3 to 3.7 square metres or 36 to 40 square feet.
That said, regardless of the size of the bathroom, toilet sizes are generally pretty similar across the market with some minor differences.
Detailed measurements
Seat length
The seat length of the toilet measures from the back of where you sit all the way till it ends at your legs. You get what I mean.
The standard seat length is 50 cm while smaller models can offer seat lengths of 40 cm and 45 cm as well. If you’re not too concerned with the size of the toilet, you can opt for seats that are shorter in length. You can save some space here. They may, however, less comfort than the standard-sized toilet seat. If you’re taller than average, then it’s best that you stick to the 50 cm seat length.
Seat width
The standard seat width is 40 cm. The seat width measures from the rim of the seat of one end to the opposite. In other words, the seat width accounts for the area on the seat that you sit on.
Seat height
The seat height measures from the ground to the top of the toilet seat. The standard seat height varies from 40 cm to 45 cm. Any seat lower than this can make one’s experience uncomfortable and even cause constipation over time since the body is not at an optimal position. On the other hand, any seat higher than this is also uncomfortable and is bad for the user’s back and restricts blood flow in the legs.
These measurements are just a general guide. Ultimately, you’ll want to physically try out different toilets (for example, any existing toilets in your home or in your friends' homes). If you’re going to be using the toilet for a while, do invest in one that is comfortable for you.
Water tank size
The water tank (also known as a cistern) is stored in the compartment behind the toilet seat. Its width should be roughly the same or slightly longer than the toilet seat width. That’s about 40 cm to 45 cm. The length of the water tank is approximately 25 cm.
So, answering the question of how much space is needed around a toilet, you’ll want to leave about 38 cm (15 inches) that is measured from the centre of the toilet to the adjacent wall or fixture. Any measurements shorter than that will make the bathroom more cramped than it already is and users might find the experience uncomfortable.
If your bathroom is bigger, allow a larger gap between the toilet and the adjacent element for greater comfort. You can install other toilet accessories such as a toilet paper holder.
International Residential Code
The International Residential Code (IRC) in the UK has released specific guidelines on toilet installation and measurements to ensure safety and comfort. Besides the suggested guidelines, the IRC also has a strict set of rules and regulations that you have to adhere to regarding the renovations of bathrooms. This includes plumbing, servicing, as well as other codes that have to take note.
Do check out the guidelines provided by the IRC in greater detail to find out the bathroom and toilet requirements. It’ll help you with your design and planning process if you have some tangible numbers and measurements to work with.
Part M
Part M refers to the building regulations regarding toilets that are designed for people using wheelchairs.
Depending on the layout of your bathroom, you can opt for either a right-hand or left-hand design. This refers to the free hand that the user will use to pull themselves up from their wheelchairs to the toilet seat.
Part M regulations state that the grab bar should measure 500 mm from the toilet’s central point. Additionally, there should be free space measuring 1.1 m in front of the toilet and 700 mm around the side of the toilet for increased ease of movement.
You can find out more about fitting an accessible bathroom in our handy guide.
Conclusion
What we’ve covered here today about toilets is only the tip of the iceberg. Basically, these are the recommended measurements that you can refer to when deciding on a toilet. The toilet is just one aspect of the bathroom and there are so many more to be covered. Don't worry too much though.
You can discover more about clearance guidelines in our guide to bathroom layouts.
Shop bathroom suites
If you like what you’ve seen, you’ll find all of these bathroom suites and more, at Victoria Plum. Simply click on the image below to begin browsing.

