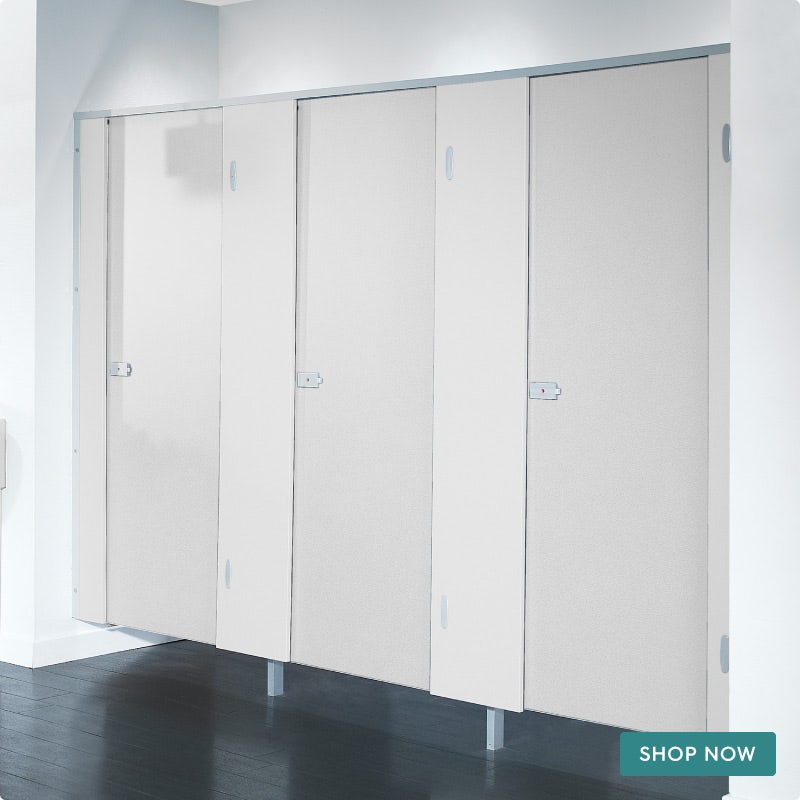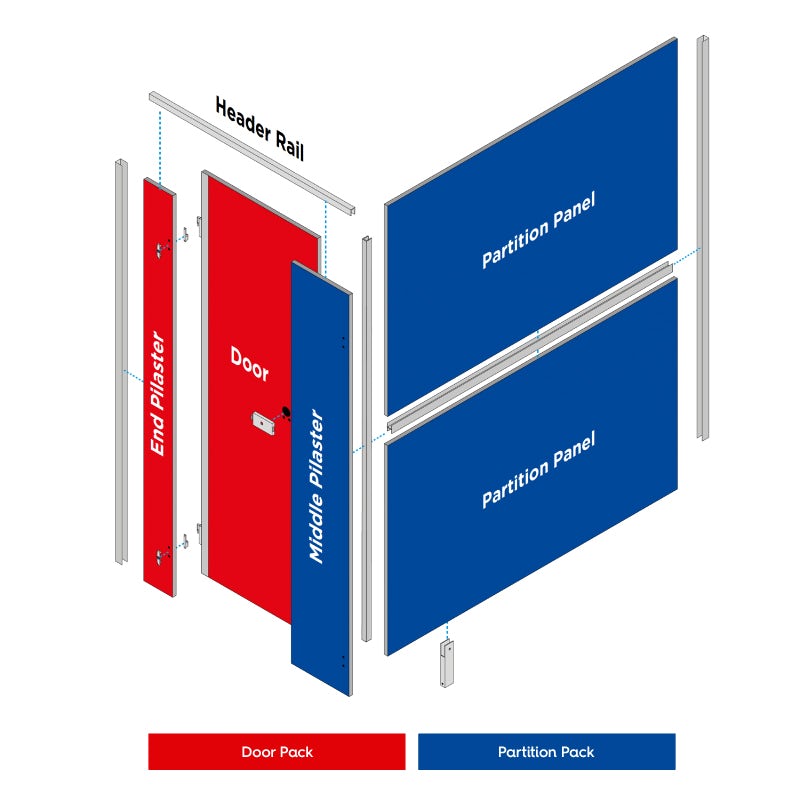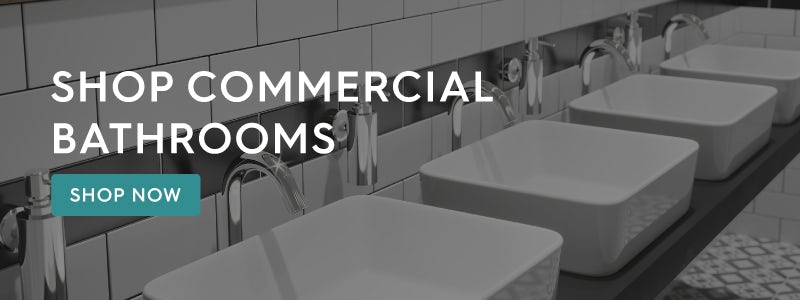If you’re fitting toilets in an office, pub, restaurant, school or any other commercial premises, we show you how to install commercial bathroom partitions from one of our bestselling brands Pendle.
Whilst fitting toilet cubicles might seem the most functional task a tradesperson can perform, a job done well will be massively appreciated by both your client and the end user alike.
In this handy guide, we show you how to install commercial bathroom partitions, supplied by Pendle—one of the leading names in commercial bathroom solutions.
Click on any of the links below to jump to a relevant section.
- Why choose Pendle toilet cubicles?
- What do you get in the system?
- How to install commercial bathroom partitions
- Different toilet cubicle and bathroom partition layouts
- Shop commercial bathrooms
- More commercial bathroom ideas and advice
Why choose Pendle toilet cubicles?
Pendle are one of our main suppliers of commercial toilet cubicles, with over 20 years of experience in this field. All Pendle toilet cubicles are made right here in the UK, using high quality materials.
With Pendle toilet cubicles, you get:
- Quick and easy ordering
- Simple fit system that is easily adjustable
- Manufactured from hardwearing materials with durable PVC edges
- A range of colour combinations to suit any space
Which toilet cubicles should I choose?
Selecting the perfect Pendle toilet cubicle(s) is easy.
1. Pick your door pack(s)
Simply choose from 7 different door pack designs, including brightly coloured doors for children’s toilets.
Door packs contain the following:
- Cubicle door (950mm wide—to be cut on site)
- End pilasters
- Lock and latch with outward opening adaptor
- Channels, head rail and fittings
For storage and transportation purposes, the sealed pack measures 1820mm x 970mm x 70mm, weighing 45kg.
2. Pick your partition pack(s)
Then select your bathroom partition packs, again, available in a range of different colours and designs. Partition packs contain the following:
- Partition supplied in 2 parts
- H channel
- Middle pilaster
- Leg
- Channels and fittings
For storage and transportation purposes, the sealed pack measures 1820mm x 970mm x 70mm, weighing 65kg.
Each toilet cubicle will need 1 door pack and 1 partition pack.
All panels are made from Melamine Faced Chipboard (better known as MFC) and come complete with 2mm PVC edging, providing a hard, durable surface that is highly resistant to knocks and scratches.
How to install commercial bathroom partitions
Follow these simple steps to install your Pendle toilet cubicles.
- Measure out your layout and mark the position of all components
- Fit the wall channels and partition legs, following the instructions supplied
- Slot the partitions into place using the H channel supplied to join 2 partition panels together
- Fit the middle pilaster(s) (from the partition pack) and the end pilaster(s) (from the door pack)
- Fit the door(s) including the lock and latch
- Fit the head rail(s)
Congratulations, you’ve now fitted your toilet cubicle(s)
Different toilet cubicle and bathroom partition layouts
The beauty of this system from Pendle is that it works for lots of different toilet and bathroom layouts, including accessible toilets for disabled users.
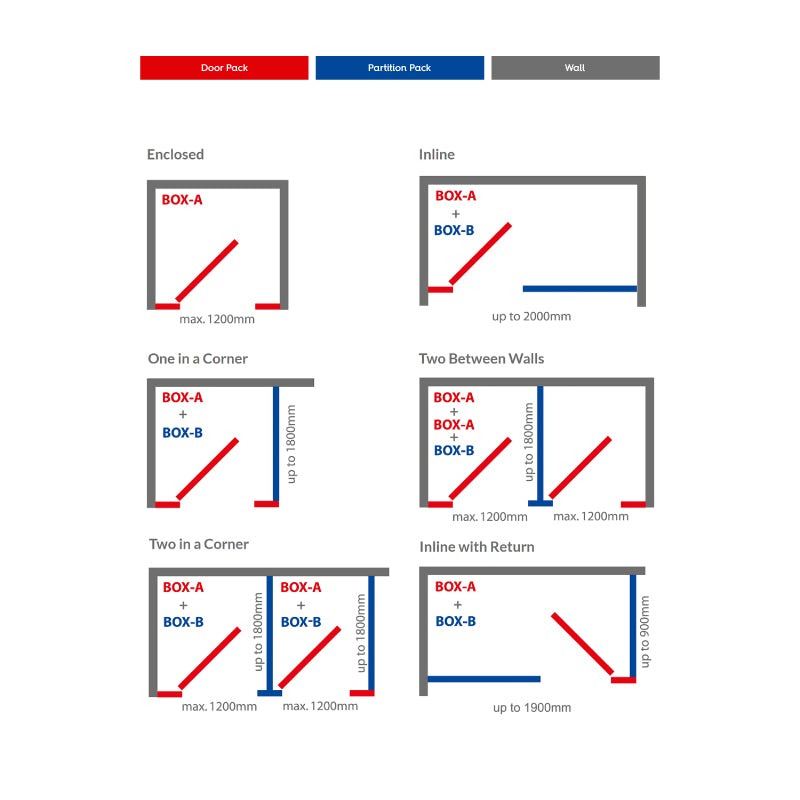
Shop Pendle toilet cubicles and commercial bathrooms
At Victoria Plum, we supply a wide range of Pendle toilet cubicles, including a choice of popular bathroom partition and door colour combinations.
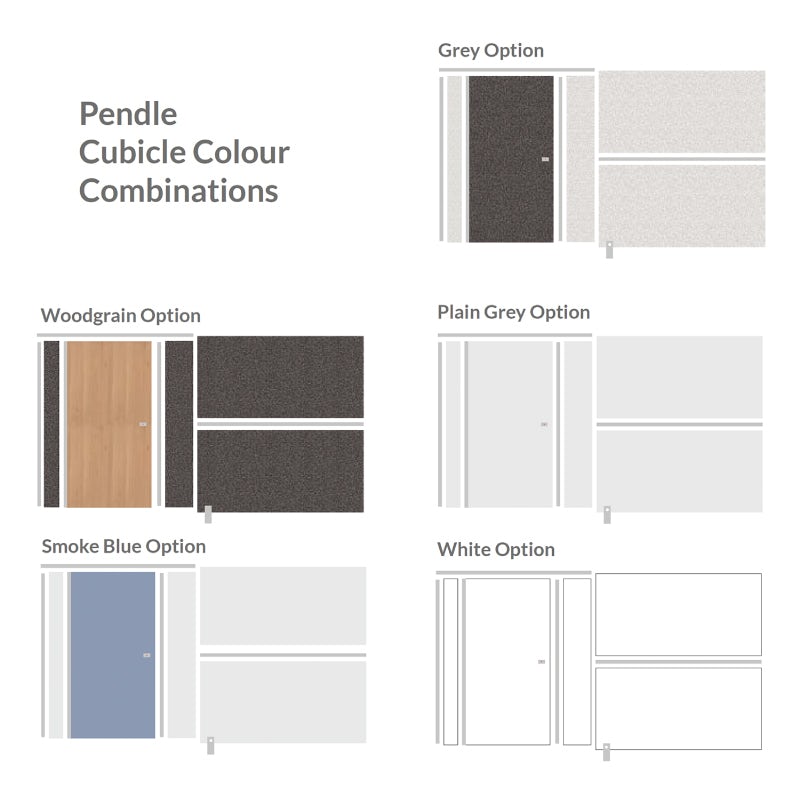
If you’re fitting toilet cubicles in a school or facility for children, why not choose one of the Junior cubicle doors? With a smaller size and curved design, pick from 2 bright colour schemes: Blueberry or Dragon Fruit.
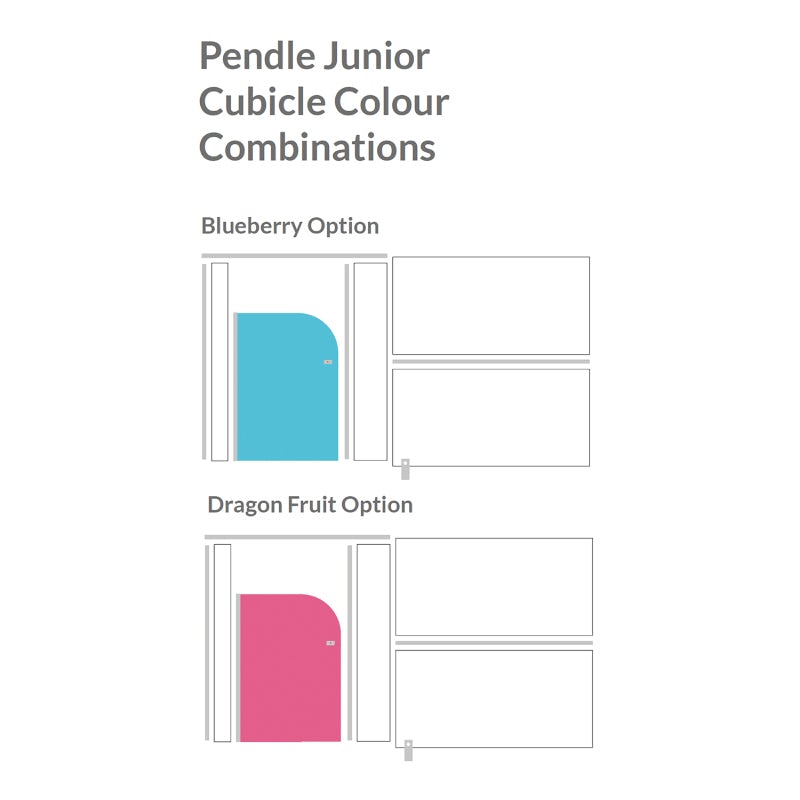
We also stock a wide range of quality commercial bathroom solutions, from urinals to Doc M packs—perfect for your next commercial bathroom project.
More commercial bathroom ideas and advice
If you’re a tradesperson or business owner, we have plenty of ideas and advice on commercial bathrooms. Simply click any of the links below to see more articles.

