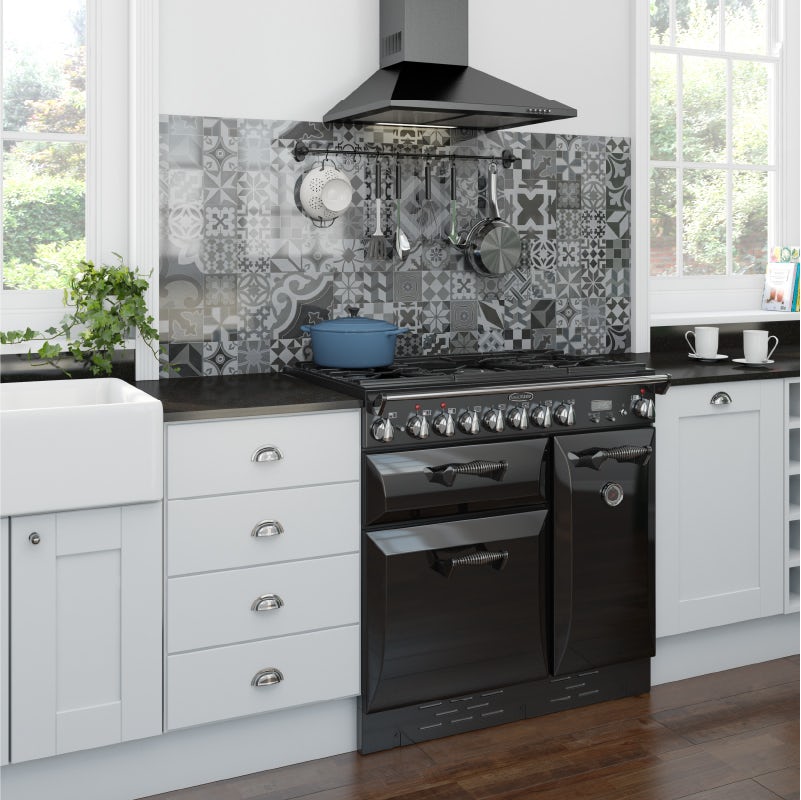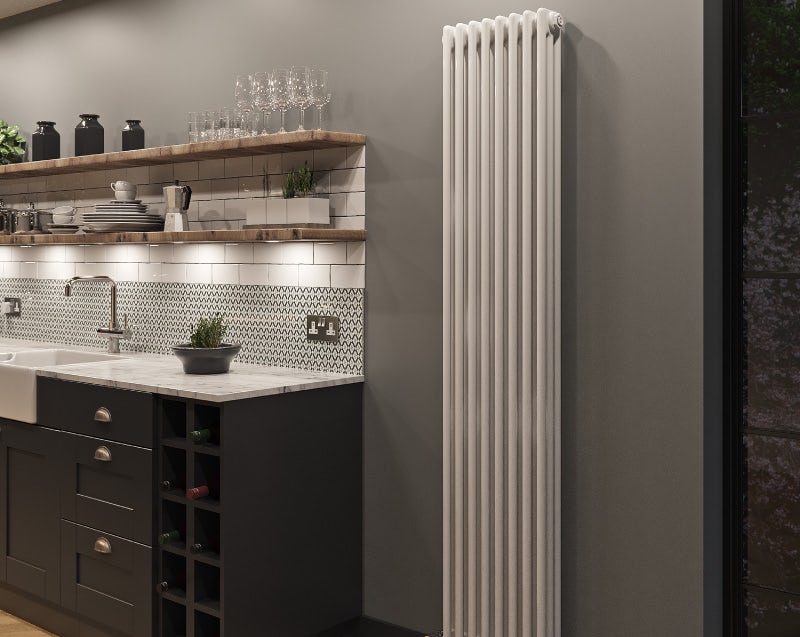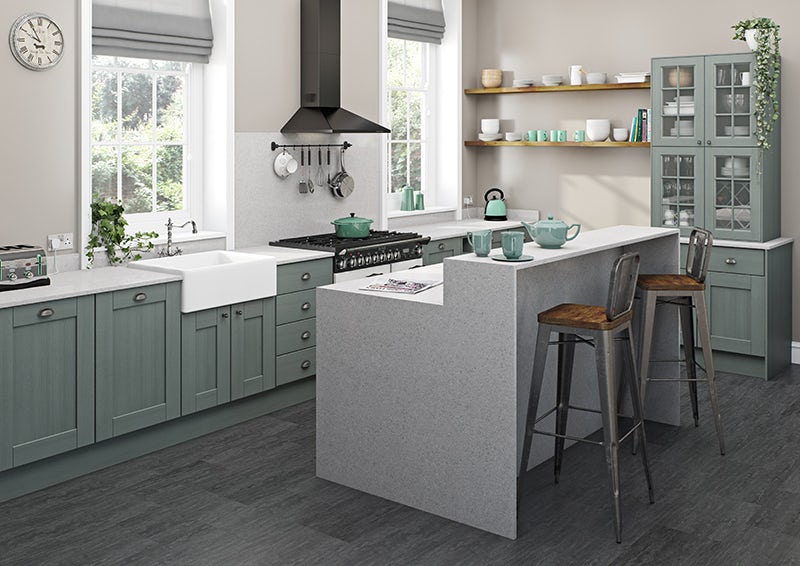A hardwood floor can bring a real touch of class to your kitchen. In this guide, we take you through everything you need to consider ahead of installation.
Flooring is one of the most crucial and fundamental considerations to think about during a house renovation as it serves as the foundation for everything else. While there are numerous possibilities, like tiles, vinyl flooring or laminate, another popular option to choose from is hardwood.
It is important to note that not all hardwood flooring is made equally, and picking a product is more than just a matter of preference. A variety of different elements can influence both the appearance and performance of your wood floor, with a ceramic tile creating a different look to that of hardwood floors.
Choosing hardwood floors
Whilst solid hardwood flooring is still commonly seen today in rooms including the kitchen, many businesses prefer to offer engineered flooring. This consists of furnished planks with a thin layer of hardwood connecting to other layers to keep the floor from slipping during contraction and expansion cycles.
With engineered products, you're trying to limit the natural movement of the wood by producing opposing forces within the board. Engineered wood flooring has an installation benefit in houses and flats with concrete subfloors. This can be glued directly to concrete or over a soundproofing mat, whereas solid wood is typically laid over 1 or 2 pieces of plywood, which can boost the height of a floor and interfere with existing doors or take a little bit off your ceiling height.
Choose prefinished or site finish
Hardwood planks and boards are available in two different finishes. Raw, unfinished planks must be finished or refinished over the entire surface by a professional after installation. Prefinished wood flooring comes with the stain and topcoat already applied to enhance quality. Prefinished wood comes with the advantage of knowing exactly what you're receiving in terms of materials. Either choice can be used successfully for solid hardwood floors, it just depends on what you want to install and what's best for your furniture and rooms.
Once you’ve chosen a product, you should view an exact sample. You can use this when picking out your colour palette and other design components, like textiles, wall coverings, kitchen appliances such as a dishwasher or refrigerator, and kitchen cabinets. Each appliance plus fixtures should be thought about as a cohesive plan.
There is no need to add colour or sealant to your prefinished wood flooring, meaning the boards and planks take less time to install in your house. When you opt to conduct a site finish, you rely on the flooring fitter’s expertise and services to get the job done correctly.
On-site finishing of hardwood floors, on the other hand, offers a level of customisation that many homeowners and designers appreciate. This allows you to have a greater degree of control over the stained look and sheen of the wood. Because unfinished wood flooring is often sanded after it's nailed down, it is completed as a single continuous plane and the end product provides a smoother look.
Finishing types
Finishes for hardwood floors range from oil hybrids, penetrating oils, prefinished UV-cured urethane finishes and site-finish polyurethanes. Most finishes, however, can be divided into two groups, which are polyurethane and oil.
The oil is absorbed by the wood floor and gives a natural, soft matt appearance. However, it isn't as stain-resistant when compared to polyurethane, which creates a hardened topcoat on the hardwood flooring surface that is more durable against wear and tears. This makes it ideal for families with children where there may be small spills or potential water damage. Note that this is often why people opt for a tile as opposed to wood due to practicality.
Though oil finishes on hardwoods hide scratches well, they are more fragile and can mark easily. When there's an issue, it's also simple to touch up on a spot-by-spot basis. This is more convenient when compared to using polyurethane, which requires you to replace, buff, board and recoat an entire area of the floor.
Maintenance of the floor is easier with a softened oil finish, but it must be done frequently so that issues do not develop. The harder you push polyurethanes, the less maintenance you'll need to undertake, but the more involved the maintenance of the hardwood flooring will be.
Type of wood
Oak is one of the most popular hardwood flooring choice for a reason. It's a long-lasting wood that absorbs stain well. It also has a natural grain and can have slightly beveled edges that appeal to the eye. Oak hardwood floors ares widely available throughout the UK, resulting in affordable prices. White oak is particularly popular in design circles for planks and wood floors since it lacks the reddish tones of red oak.
Another common option is walnut. While it is slightly softer than oak, it has a rich colour that is suitable for spaces that require a deeper finish. If you're changing the colour, it's best to start with something natural and add as little as possible to get the shade you want.
When you want a richer, warmer tone, Brazilian walnut is a natural choice for hardwood. Beech, birch, elm and ash are some of the other commonly available British hardwoods used for floating floors and kitchen floor. In terms of colour and grain, the decision is mostly based on personal preference and whether you prefer to feel warmer underfoot.
Grain pattern
Hardwood flooring comes in a variety of grains, whether it is refinished or textured. Many people believe there is no such thing as an excellent or terrible wood grain—it all depends on the application and installation of floors and your goals. Whilst we might use plain sawn in a more rustic property, in an urban home, you might use quarter-sawn to add a touch of vitality.
Choose your plank width
Although most hardwood floorings were cut in 5 to 8cm (2 to 3 inch) strips, many individuals nowadays prefer to utilise broader planks. A broader plank has a sense of luxury and price to it, and if you go beyond the normal dimensions, it starts to feel exceptional.
Depending on the size of the room and the application, we recommend a 10 to 15cm (4 to 6 inch) plank. In general, the larger the room, the wider the plank they'll select.
Some things to consider
Protect your expensive appliances
When installing cabinets, you must first ensure that heavy kitchen components do not damage the flooring. Heavy cabinets, for example, should not be placed on top of a click-together hardwood, cork or laminate floating floor. This limits mobility and increases the likelihood of flooring separation, buckling and breaking.
By putting in the floor first, you can minimise nicks or stains on your cabinets, furniture or stove that may occur during the demo, installation and/or sanding of the floors.
Don’t cut costs
When hardwood flooring is installed before the cabinet, it is placed beneath the area where the cabinets will eventually be placed. Many tradespeople and homeowners think this is a waste of money because you're paying for goods in a room that you'll never use.
Cutting flooring to fit around your kitchen units after they've been installed may be a more expensive alternative for you. Take into account all of the nooks and crannies that will require precision cutting to fit flush with your kitchen layout.
Height considerations
A thin flooring can be laid right up to the cabinets if you are only replacing your floors and not your cabinets (some DIY homeowners prefer to reface, paint or replace cabinet doors). This technique can be used with luxury vinyl, laminate or tile. To complete the look, baseboard or a plinth is affixed to the bottom of the base cabinets and covers the border of the flooring.
Engineered wood flooring is an excellent alternative to solid hardwood, plywood or vinyl since it uses wood veneer on top and high-grade plywood underneath to provide the same look and feel. Whatever you choose, the conventional height for the top of the worktop is around 90cm (36 inches) above the floor.
It's also worth noting that if you're going to include toe kick drawers in your kitchen design, you need lay down flooring first to guarantee that the bottom drawers work properly.
Make it easy for future changes
It may be down the line, but putting your flooring first is a preferable option if you plan on renovating your kitchen in the future. Having flooring under your cabinets gives a level base that allows you to effortlessly swap out new appliances or units. If you decide to build on or change the layout of your kitchen in the future, you'll have to replace pieces of your flooring or your complete kitchen floor.
Conclusion
Having an idea of the types of flooring you'd want is a good first step, no matter where you are in the process of renovating your kitchen. After picking cabinets and units, most homeowners can narrow down their flooring options with hardwood floors. Be sure to refer back to this guide when installing your hardwood floor.
Shop flooring at Victoria Plum
Browse our comprehensive flooring ranges today and discover loads of compatible flooring options, not just for your kitchen but for your bathroom, hallway, dining room and more.







