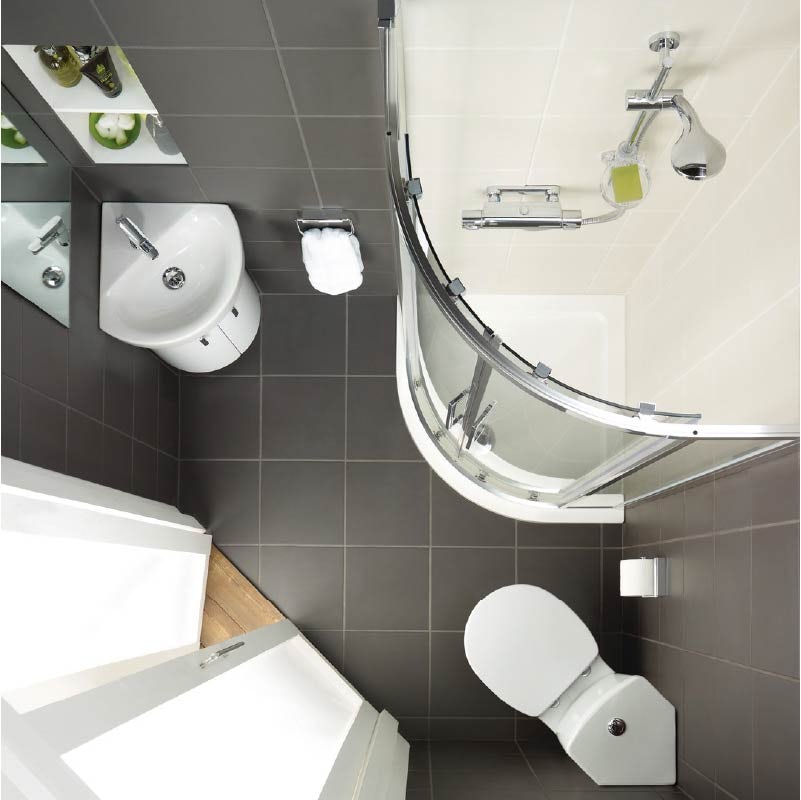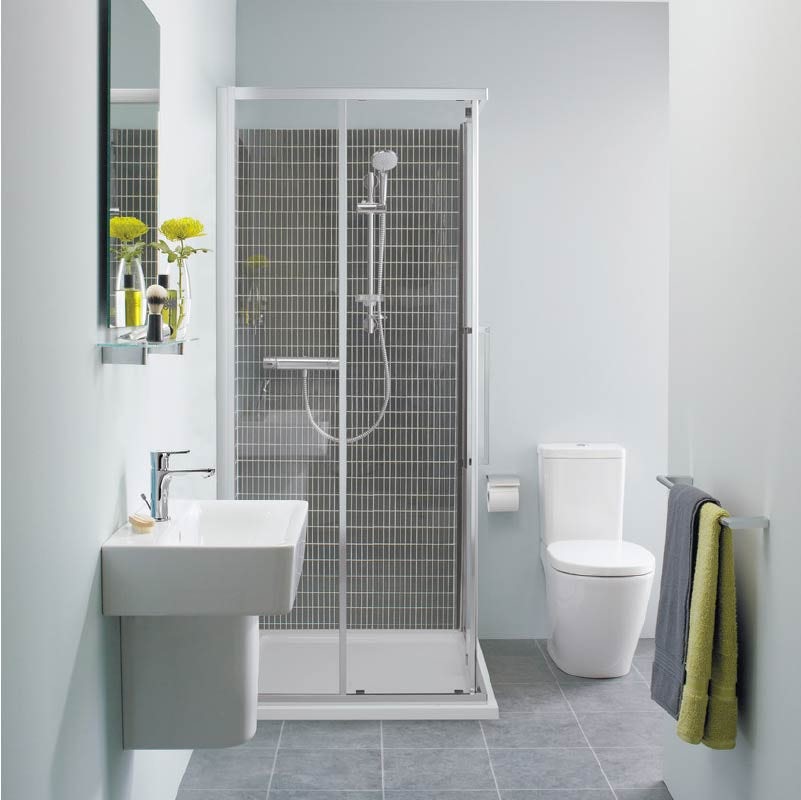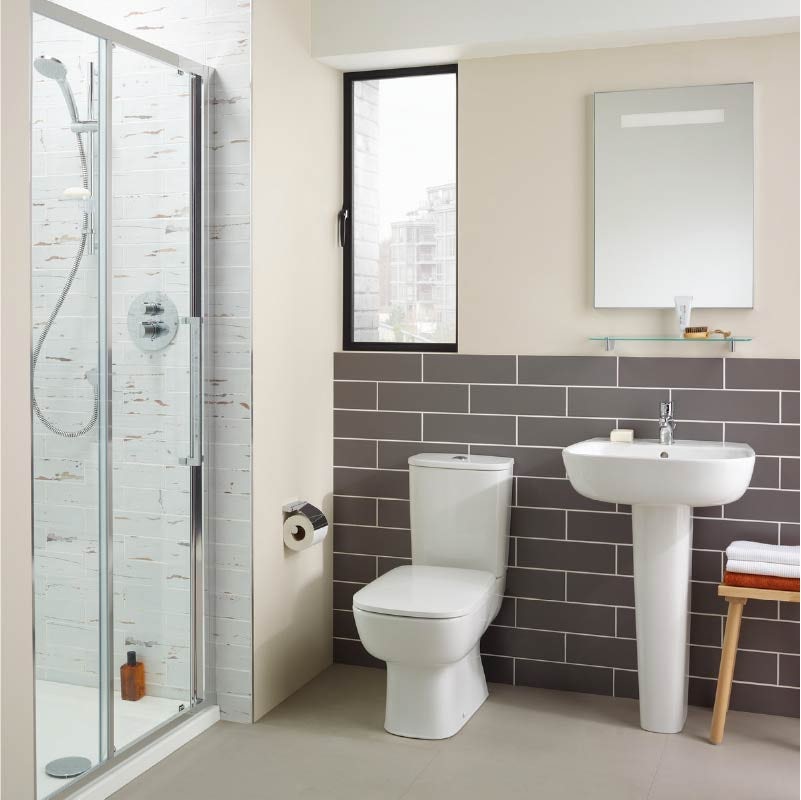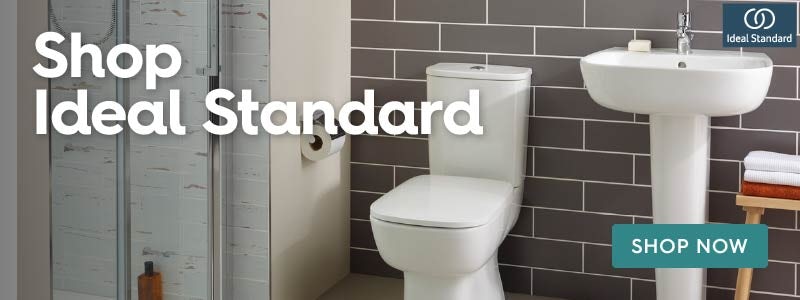We asked our friends at Ideal Standard, the UK’s leading bathroom brand, to give us their top tips on planning the perfect ensuite.
Adding an ensuite to your home can be a complicated but, ultimately, rewarding process, in terms of quality of life benefits and increasing the value of your home. There’s a lot to think about; from a mind-bogglingly varied choice of sanitaryware and fittings available to the complexity of figuring out the water, electricity and gas you may need coming into and going out of your new space, not to mention herding the tradespeople you need to do it for you.
In this blog post, we’ve pulled together 5 top tips to help you plan your perfect ensuite.
How do I find room?
The minimum space required for a basic ensuite is about 1500mm by 1000mm, which would allow for a toilet and basin but not a lot besides. Obviously, as you add in a shower or even a bath, these dimensions increase. However, finding the additional space may be easier than you think. A large bedroom, a deep cupboard in the bedroom or the hallway, or removing a partition wall to shave space from the rooms either side could be the way to do it. Perhaps you have a small bedroom that would better serve the needs of your home as an ensuite?
With Ideal Standard, even a small space can become a beautiful ensuite bathroom
To wall or to divide?
Lifestyle blogs and magazines often show stunning bedroom/bathroom combinations with a freestanding bath on a raised deck or an entire ensuite separated from the bedroom only by an over-sized headboard. The decision about whether your ensuite should be another room or simply another part of the bedroom is down to you. But there are degrees of separation in between. A wall to head height can provide privacy while still letting in light to both areas. Glass walls can bring the ensuite into the bedroom, with areas of frosting for that essential element of modesty.
Add a wet room
A wet room is a design statement which will give your ensuite a stunning look. At the same time, it has the practical advantage of saving space and will enable you to squeeze in a shower if elbow room is at a premium. There’s all kind of shower options to choose from in the Ideal Standard range, including exposed and concealed mixers, plus luxurious dual showers. If you do have that additional space, you could add a shower enclosure, with a variety of sizes and styles to suit your taste and needs.
Make the most of your space with the specially-designed Concept Space collection
The illusion of space
Ensuites can often be pretty small, so anything that makes yours feel that bit roomier is a good thing. Mirrors are a low cost and simple way to give the illusion of space and have the added bonus of making the most of whatever light you have coming in. We’re very pleased to be able to offer a selection from Ideal Standard’s new range of bathroom mirrors, including light and anti-steam options.
What are the regulations?
You shouldn’t need planning permission for an ensuite if the work is taking place in an existing home. However, if you live in a listed building, then planning permission will be required, as you’re altering the internal fabric of the building.
Whether in a listed building or not, your ensuite must comply with building regulations. Your local council will be able to advise you on both planning permission and building regulations. Don’t forget, you will also need to ensure any work on utilities is carried out by fully qualified tradespeople.
With this stylish suite from the Ideal Standard Studio Echo collection, you can easily create a contemporary ensuite space
Shop Ideal Standard
Discover the perfect products for your ensuite with Ideal Standard. Simply click on the image below to begin browsing.







