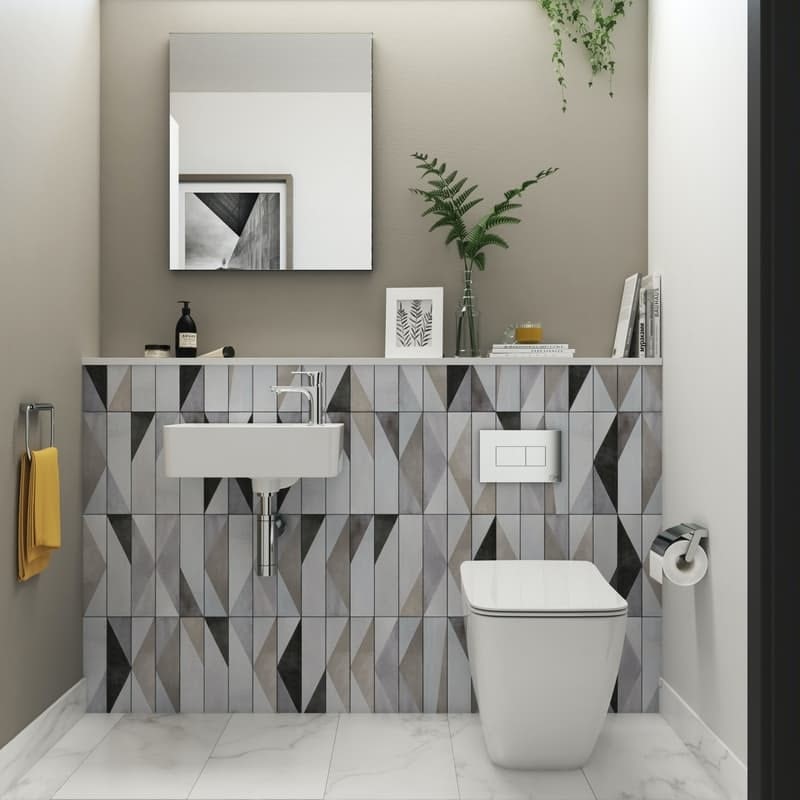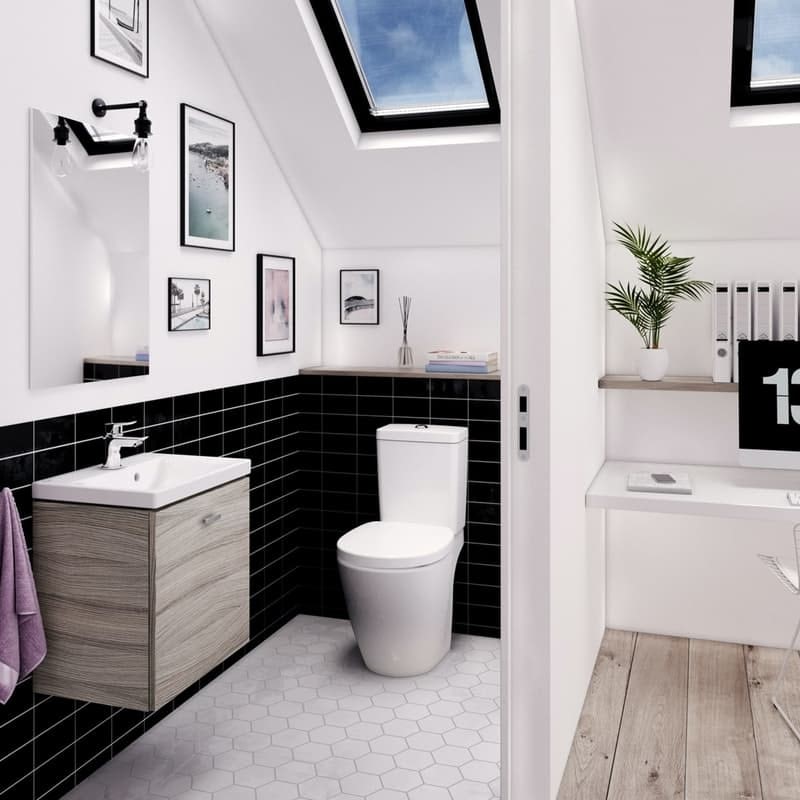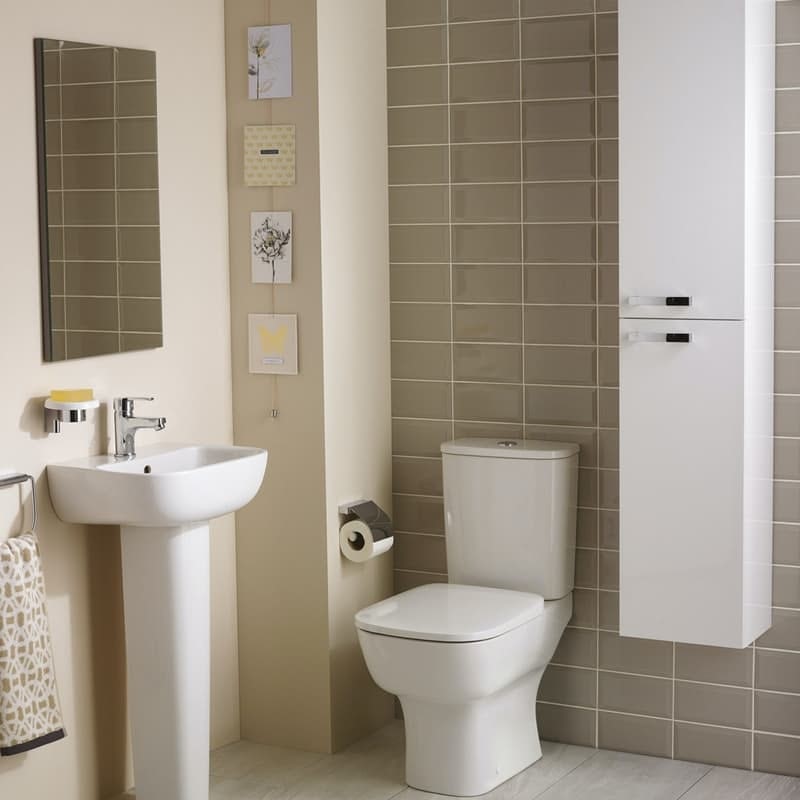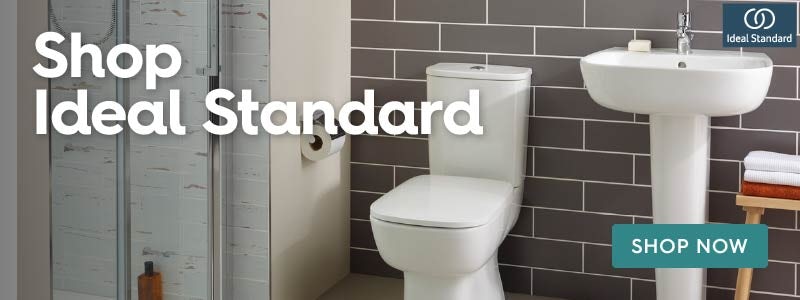Looking to add a new cloakroom and increase the value of your home? We asked our friends at Ideal Standard, the UK’s leading bathroom brand, to give you a helping hand with their top 5 tips.
It may not be first on your list of home improvements but adding a cloakroom is a cost-effective way to increase the value of your property while also putting you in a stronger position when you come to sell. Where once having an extra loo on the ground floor—in addition to the family bathroom upstairs—was considered something of a luxury, it’s fast becoming an expectation.
But why?
Since 2009, Building Regulations have required all new homes to have a cloakroom with toilet on the ground floor, so it’s increasingly the norm for today’s homebuyers. Adding one can be a matter of a small extension, boxing off an under-used area or the clever conversion of a good-sized cupboard.
Whether it’s a new cloakroom or overhauling an existing one, it’s all about maximising the space in what is typically the smallest room in the house. Here are our 5 tips on planning a cloakroom.
Think toilet first
There’s no way round it–if you’re planning a cloakroom, you will need a toilet. The position of the bowl should be your starting point as there will be very little flexibility because of the available space and the location of the waste. Then, there’s the choice of range and type, whether it’s wall hung, back to wall or a close coupled toilet. The next consideration is your basin, and the choices range from space-enhancing models up to 800mm and beyond. This combination from Ideal Standard’s Strada II collection (see below) is a popular and affordable option.
Try integrated storage
Clever design has made it possible to include storage in even the tightest of spaces. Essentially, if there’s room for a basin, there’s room for storage. If your cloakroom is generously proportioned, you could opt for a vanity unit with either vanity or vessel basin on top. At the larger end of the scale, tall products like the 235mm Tempo unit from Ideal Standard offer the practicality of storage and an elegant contemporary look.
Space at a premium? This Concept Space wall hung vanity unit (below) is an excellent option.
Save that space
Intelligent design also extends to toilets and basins. Concealing the cistern within furniture panels will allow you to choose a wall hung toilet bowl, which frees up extra floorspace. There are also short projection toilets, where the length of the bowl is less than with standard models, which are a great choice in awkwardly shaped spaces or where an opening door needs to be avoided.
Corner basins—as the name suggests—fit snugly into the corner of the cloakroom, taking up the bare minimum of valuable real estate.
Heating is optional
Cloakrooms usually occupy a space between 2 other ground floor rooms which are well heated, so there’s often no particular need to include a radiator in your plans, especially if the room you have to play with is little more than a postage stamp. However, 21st century radiator design has come a long way since the great lumps of metal that were their forebears, and you’ll find all manner of slimline vertical radiators and smaller wall-hung varieties are available. A towel heater is also a good option that can be as large or as small as your constraints allow.
Spotlights save space
Maximising space is not always about the core products which your cloakroom requires. Subtle decorative touches and a minimalist approach to ornaments and wall art can also give the impression of space. One tip is to avoid pendant light fittings and to go for spotlights. If budget and the room above allow, recessed spots are a great way to ensure that lighting doesn’t detract from the vertical space.
We hope you've enjoyed our top tips for your cloakroom. To discover more ideas and inspiration from Ideal Standard, see "Related stories" below.
Shop Ideal Standard
At Victoria Plum, you’ll find one the widest selections of Ideal Standard bathroom suites, furniture ranges and accessories including many of the products featured in this article. Simply click on the image below to begin browsing.







