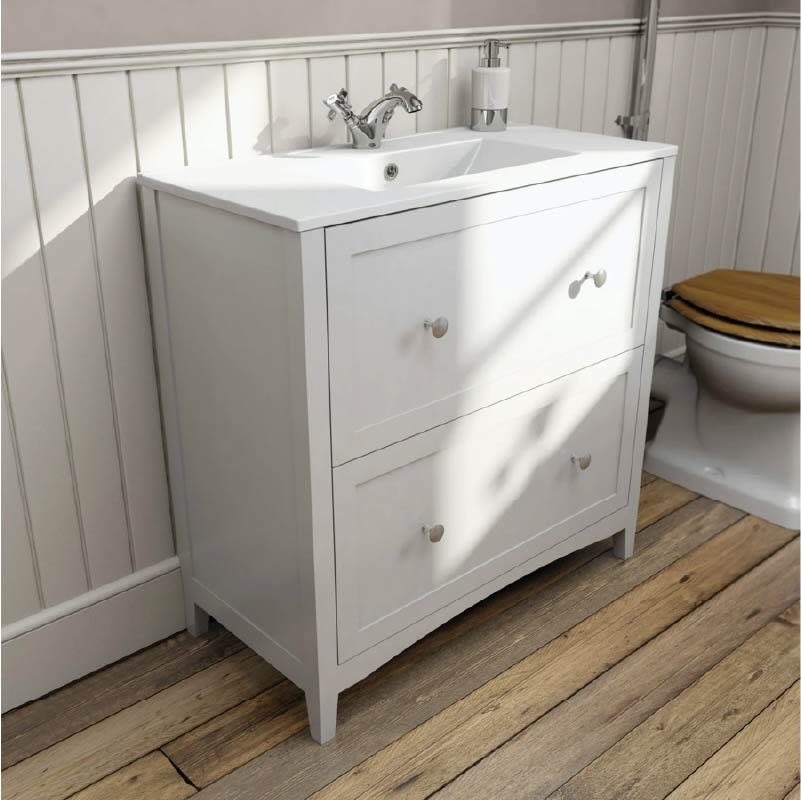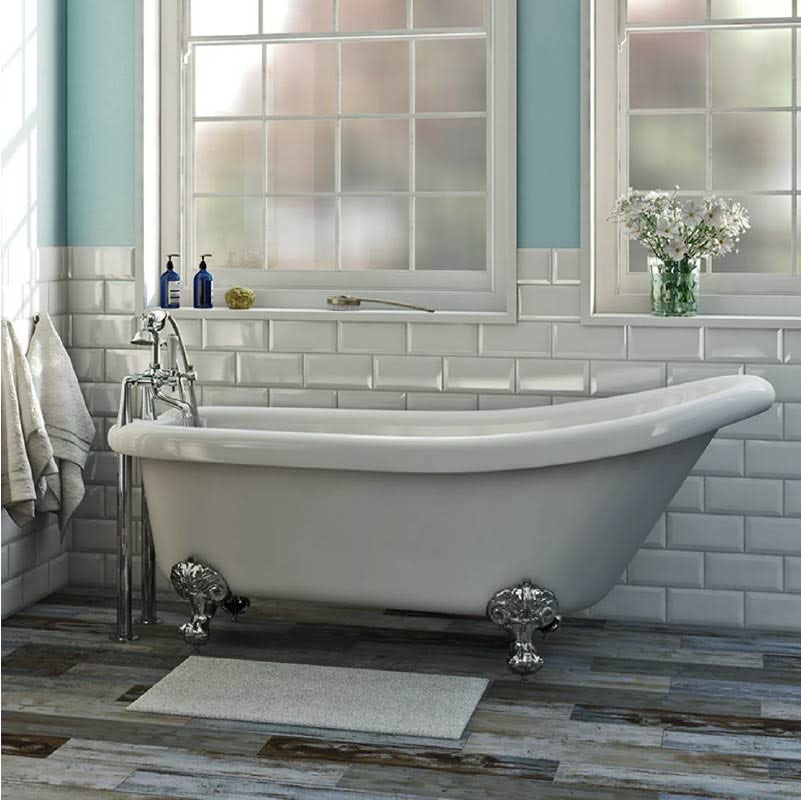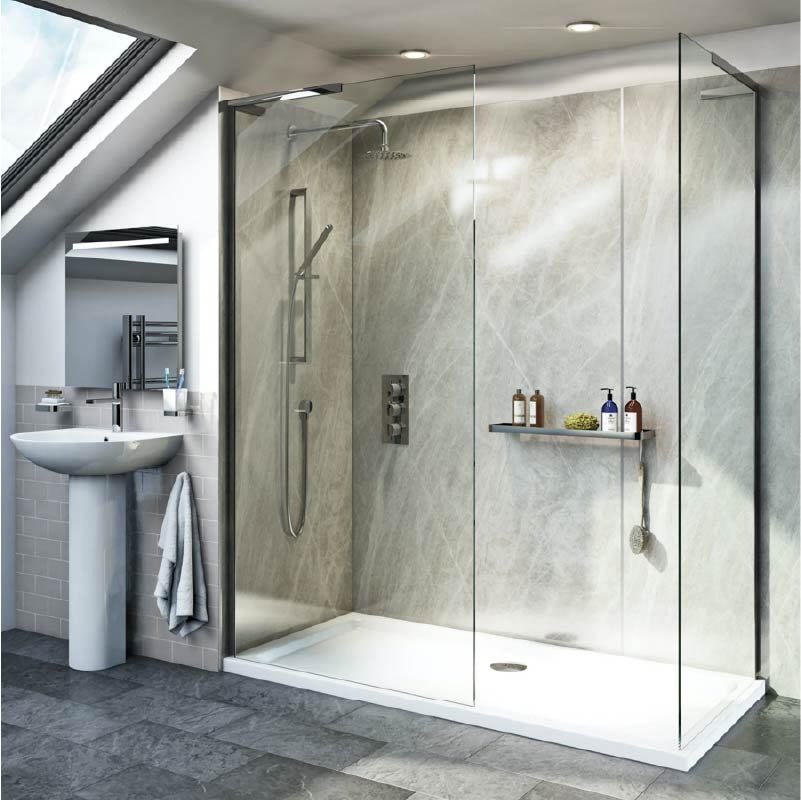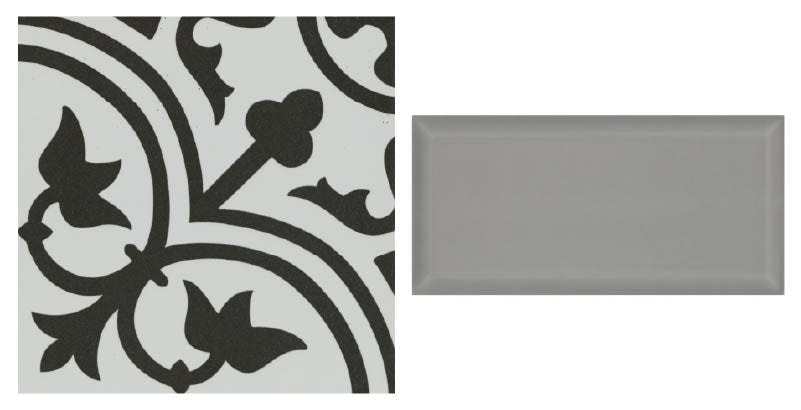Searching for some real-life inspiration? Step inside Victoria Plum customer Holly’s beautiful period style bathroom and discover how it went from drab to fab!
One of my absolute, most-favourite parts of this job is seeing all your beautiful bathrooms once they’re completed. That’s why we encourage all of you to “Share your Style”, once all the work is done.
Instagram is a wonderful way to share progress on your home renovation and a great place to discuss all things interior design. I was delighted to get chatting with Victoria Plum customer Holly Barnes (@hollypbarnes on Instagram) about her bathroom project and she kindly agreed to share her experiences, and pass on tips and advice to you.
As Holly puts it: “Just me, Lee and our house by the sea”
Holly’s beautiful bathroom
Nicky Kingston (NK), Victoria Plum Stylist: “Hi Holly, thanks for sharing your beautiful bathroom with us and giving us your own personal insight into this project. Which part of the world do you live in and who shares your home?”
Holly Barnes (HB): “My husband Lee and I live right by the sea in Thorpe Bay, Essex.”
NK: “Well, you certainly can’t beat a home by the coast! And how did your bathroom project begin?”
HB: “In January 2020, we embarked on a full downstairs renovation which included a new kitchen and bathroom. After plenty of research, I found Victoria Plum had exactly what we wanted for the bathroom—at the best price too!”
“We were so pleased with the look and quality, that we decided to order most of the same items again, this time for our family bathroom renovation.”
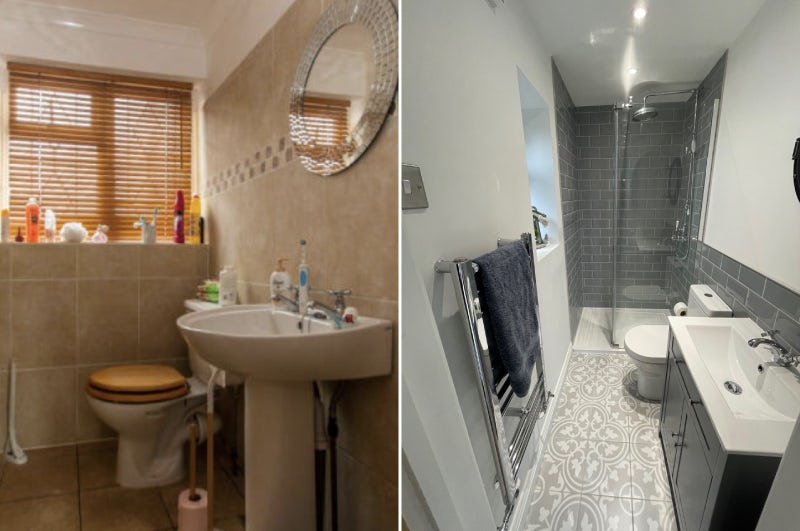
Holly’s downstairs bathroom with Victoria Plum products
NK: “Why did you want to update your upstairs bathroom?”
HB: “When we bought the house, every room needed doing. So, gradually, over the 4 years we’ve been here, we’ve worked our way through them. The bathroom was actually in really good condition when we moved in, just not to our taste, so it got left until last. It also contained a giant cupboard which housed the boiler—a massive waste of space. Once we’d moved that downstairs, we were ready to begin.”
“The upstairs bathroom and toilet were separate, so we decided to knock through and make one large room. This meant that we could include a bath and a large shower by taking away a small part of our hallway.”
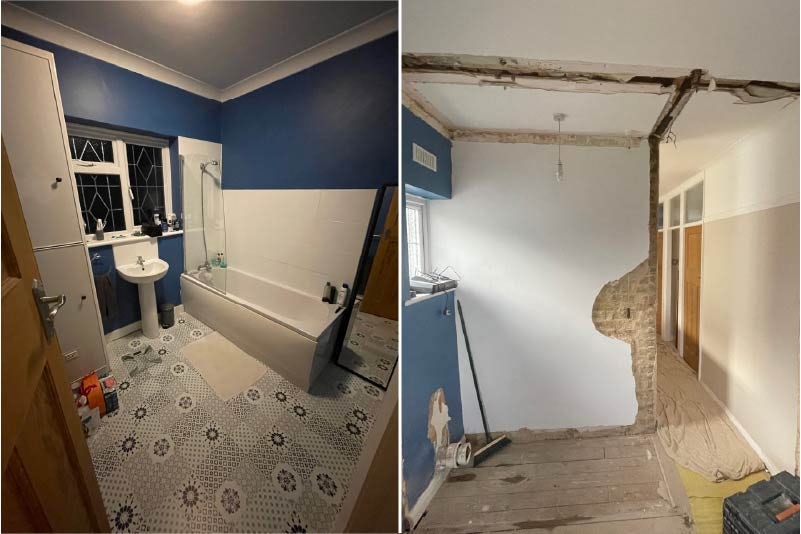
Holly’s bathroom before and during renovation
NK: “Sounds a big job! How did you find inspiration for your renovation?”
HB: “Most of my inspiration came from Instagram. There are so many fantastic accounts by people with similar homes to ours. It was nice to search through similar style rooms and also speak to people who had already renovated bathrooms, so we could get tips and ask for advice. When we first bought the house, I used to spend my train commute saving photos and making mood boards for each of the rooms, so we could look back on them as we completed each part.”
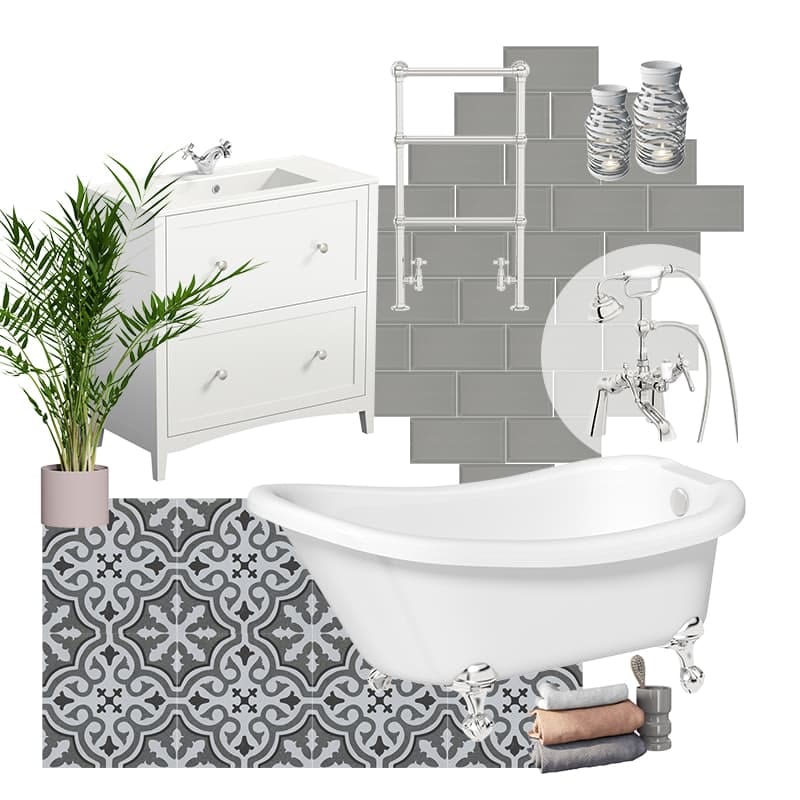
Why not create a mood board for your bathroom?
NK: “How did you find the project? Did you run into any issues?”
HB: “It went really well. We decided to keep things in a similar position as they were before we ripped them out, to help with plumbing and costs. However, we did have a slight hiccup when we realised the current bath waste went through an outside wall rather than under the flooring. Luckily our builder managed to re-route it out of the front of the house and into the additional drainage they had installed for the downstairs bathroom. The only other hiccup was having no window in there for 4 weeks due to COVID causing production delays. We started the project in mid-January, so it made for a pretty chilly house! We had to take the window out and make it smaller so we could have a slightly wider shower.”
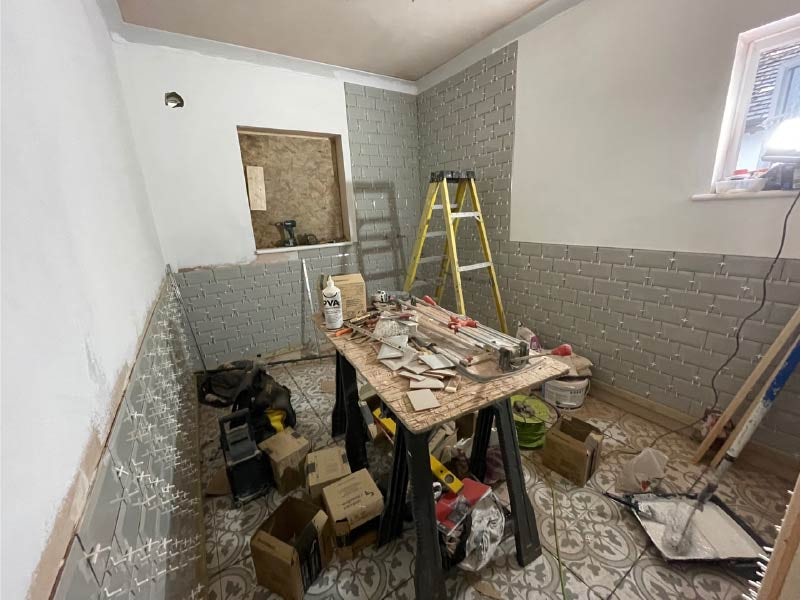
Nearly there! Holly's bathroom takes shape
NK: “Did you have a particular style in mind?”
HB: “Our house was built in the 1930s, so we’ve tried our best to be sympathetic with the overall design—from having all the original doors put in, to sanding down the original staircase. We wanted to go with a traditional look for the bathroom, with patterned tiles, a roll top bath and traditional towel radiator. I’ve always loved this style, so it really has been a dream come true putting these bathrooms together.”
NK: “How long did the project take?
HB: “We’ve been working on the house for 4 years now and the family bathroom was the final room to be done. It took 2 weeks from start to finish (plus an extra 2 for the window!). I must admit, there is nothing better than relaxing in our new bath, now that everything is finished!
NK: “Did you have any help with the design? Who fitted the bathroom for you?”
HB: “I was really set on what I wanted for this room, especially after doing the downstairs bathroom, so as soon as we decided to go ahead with it, I had it all mapped out. We used an online planning tool to work out the best layout for the room and how big we could go with things like the shower. Once we did that, I went off and sourced everything. The bathroom was fitted by our builder who did a fab job downstairs, so we got him back."
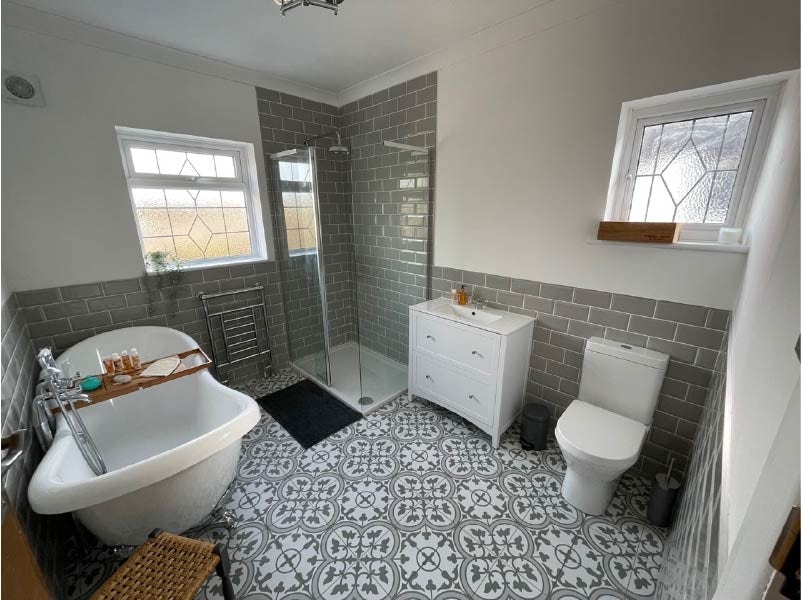
Holly’s completed bathroom…definitely worth all the hard work
NK: “Thanks once again for sharing your beautiful bathroom with us and our readers. Do you have any tips for anyone embarking on a bathroom renovation?”
HB: “Do lots of research and order lots of samples. It’s one thing getting ideas from pictures but it’s nice to see things in person. Also, take photos as you go along; it’s so nice to be able to see a before and after, and watch your dream become a reality.”
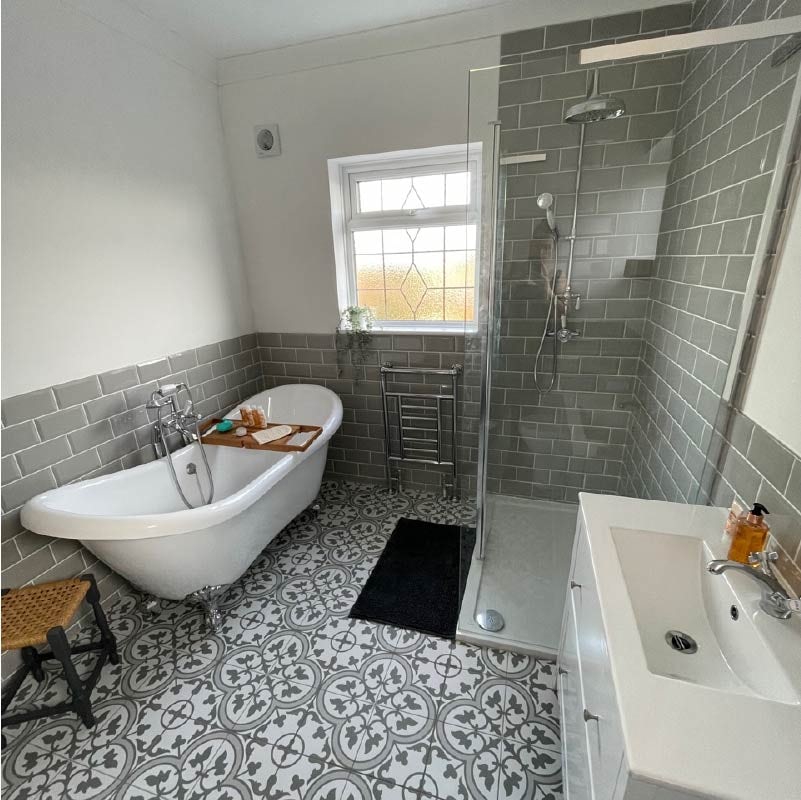
A grey colour palette and eclectic mix of products make this a real on-trend bathroom
Get Holly’s look
Do you love Holly’s new bathroom as much as we do? Why not “Get the Look” yourself, with the following Victoria Plum products:
- The Bath Co. Camberley white floorstanding vanity unit and ceramic basin 800mm
- Orchard Dulwich basin mixer tap
- Orchard Winchester rain can dual valve riser shower system
- Mode 8mm walk in shower enclosure with rectangular gloss stone shower tray
- Orchard Wharfe close coupled toilet with soft close seat
- Floor: Girona black traditional matt wall and floor tile 200mm x 200mm
- Wall: Deep Metro light grey bevelled gloss wall tile 100mm x 200mm
Follow Victoria Plum for your weekly bathroom inspiration fix
If you’re eager for more bathroom ideas, why not follow us on your favourite social media platform by clicking on the buttons below? Each week, we’ll have fresh inspiration for your bathroom, including beautiful designs from our customers (just like Holly’s!), style guides and much, much more. We also provide plenty of [expert bathroom advice], like buying guides, step-by-step installation instructions and room planning, to help you on your way.
And, when you’re finished, why not “Share your Style” with us? Simply click on the image below to find out how. And, who knows… maybe the next blog post you read will be all about you!


