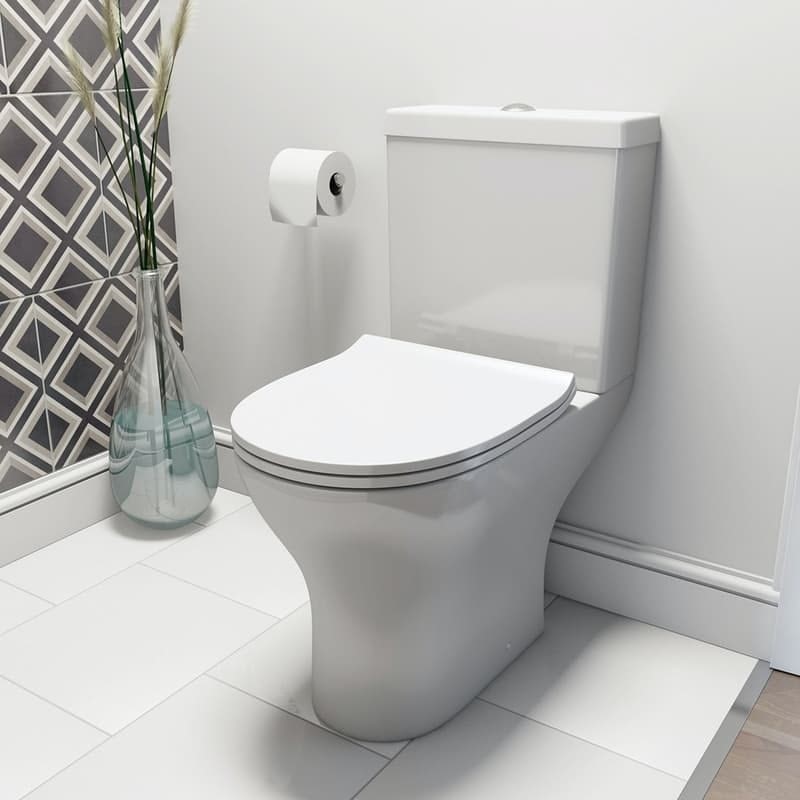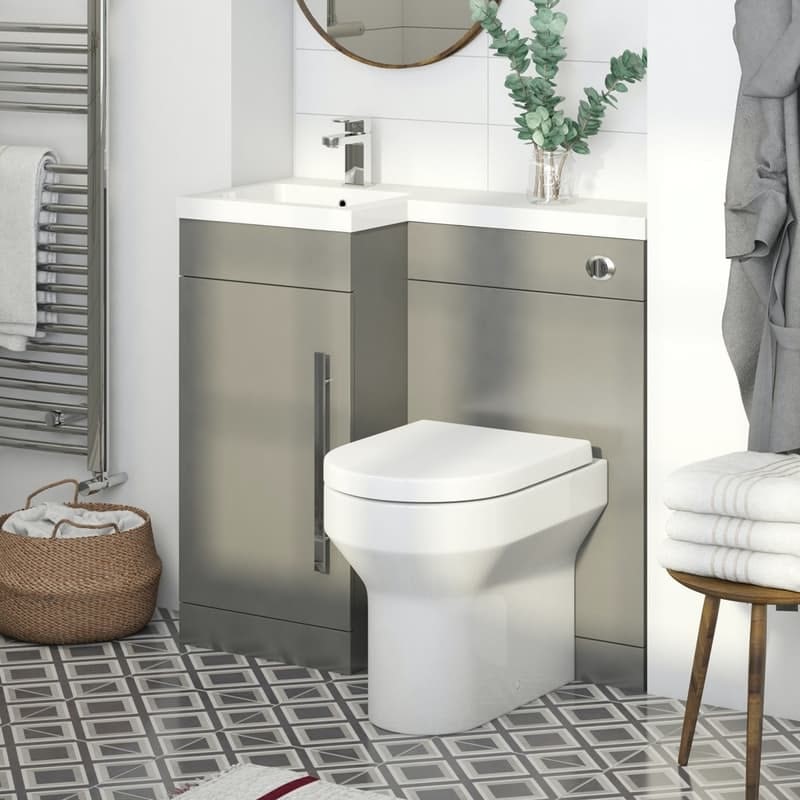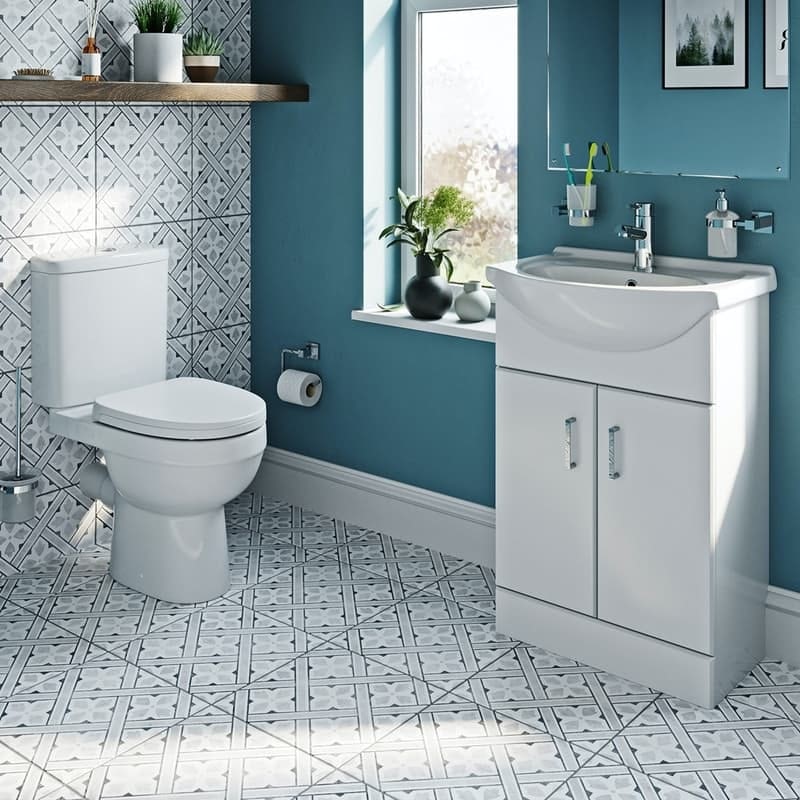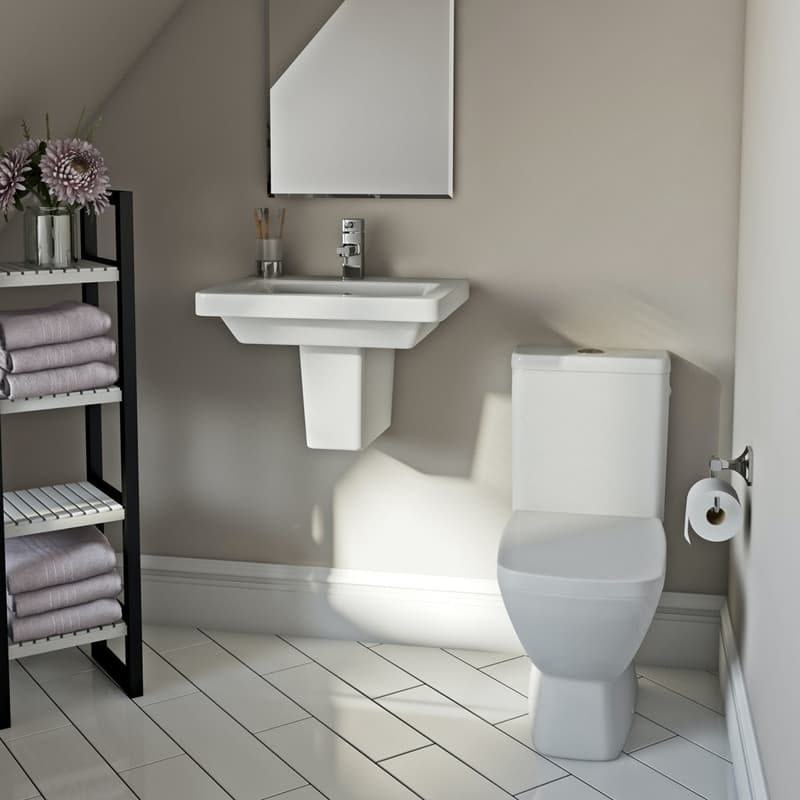Thinking of adding a downstairs bathroom to your home? Our experts share the important tips and advice.
Introduction
The downstairs toilet, by definition, is a smaller cloakroom style bathroom that is located on the first level of your house. It is primarily used by guests or for residents whilst they are in the main living areas. the concept is usually a bathroom that is smaller, and while not all houses may have two storeys, this same idea applies nevertheless.
The downstairs toilet is sometimes more generally referred to as a cloakroom. This is because it has just a tiny space for all the essentials and a small toilet for guests to use. Downstairs toilets have very limited space constraints, so are designed to be more utilitarian like a storage room or an office.
Whether you’re looking to add a downstairs toilet (which is a great idea, by the way) or looking to renovate your current one, you should be aware of some of a few pointers. Even though you may have renovated your en suite bathroom, the requirements for your downstairs toilet will be very different due to the different use cases.
We’ll be sharing some tips from professionals such as plumbing experts, interior designers and bathroom specialists, as well as discussing how to choose design materials and furnishings, and lastly, key considerations.
Differences
The main difference between your en suite and your downstairs toilet is the size. The other differences are of course, more subtle. The difference between an en suite and a downstairs toilet can sometimes also come down to the type of house you’re going for. If your house is small and you only plan to have a few guests over then your downstairs toilet is probably just an ancillary space.
If this is the case, and you’re mostly going to be at home alone with your partner and using the en suite anyway, then you should design the space to be easy to maintain and with few decorations. If the downstairs bathroom is also not going to be used much, making sure that the door is closed as well as the toilet seat and giving the furnishings a darker colour palette will make sure that small blemishes won’t have to be cleaned away immediately. This way the bathroom will look as clean over time with less need for maintenance.
If you’re planning to use the downstairs bathroom as a kid’s bathroom, where maybe you have your kid’s bedroom right opposite the bathroom downstairs, it could be good to invest a lot more into the bathroom making sure that it’s fully featured, and maybe even making sure that there’s enough storage space to fit toiletries.
The difference between an en suite and a downstairs bathroom is that the downstairs bathroom can have many uses whereas the en suite is rather straightforward.
Lastly, while an en suite bathroom helps to bring the price of the house up, most houses have en suites. However, if you’re looking to resell the house in the future, investing in a downstairs bathroom has shown to help increase the resale value of the house, especially to new families. Keep that in mind when planning around your downstairs toilet.
Size
When considering downstairs bathrooms, you should note the space of the doors, the toilet and the shower swinging in and out. You should also consider space for the facilities you want to add. The minimum space you will need for a toilet downstairs is about 130cm by 70cm, if you want just a toilet and a basin.
If you want a shower,n the space has to be about twice as big to accommodate the walking room and things like hangers and towel racks. If you have existing windows in the room (maybe you are converting a storage room) then you will need to make sure to obscure the windows or to give the windows a frosted glass effect, making them translucent and giving the users privacy. You can also just fit a blind where the window is for easier set-up.
Design and function
A common pointer from interior designers is to have the design of the downstairs toilet align with not only the style and direction of the general house interior but to be a smaller version of your en suite toilet. While this is not always necessary, it could save you time and effort by purchasing from the same place and sometimes when you are planning an entire remodel of your house buying tiles and toilet furniture in a large amount can give you access to discounts from the retailer.
There are some other uses for the downstairs toilet that many articles might not consider but you should be thinking about. Especially if your downstairs toilet is meant mainly for the use of guests then you should be thinking of how to expand the use of the room without disrupting the bathroom’s core function. This is so you can maximise the use of your space especially when no guests are around.
A common solution is to install more storage space than usually expected in an en suite bathroom. This is because while en suite bathrooms are needed to hold only the user’s toiletries and some spares in case those run out, the downstairs bathroom is closer to the public spaces and much more accessible.
This storage space usually holds things like emergency spare toiletries, cleaning supplies like mops and floor washing liquid, outdoor equipment like inflatable pools, and sometimes even things like gardening equipment.
If you have enough room to build a shower and a wet floor, your downstairs toilet can double up as a cleaning HQ, making cleaning much easier since you have a place to empty dirty mop water and refill your bucket while mopping the downstairs.
Conclusion
The downstairs toilet is a special room in the house due to the combination of its flexibility in use and its need for traditional toilet requirements such as waterproofing and soundproofing, so when you’re planning it, even though the space is small, try to think of how you can best use it.
Shop toilets
From compact close coupled toilets to stylish back to wall designs, browse our comprehensive range of high quality toilets today.










