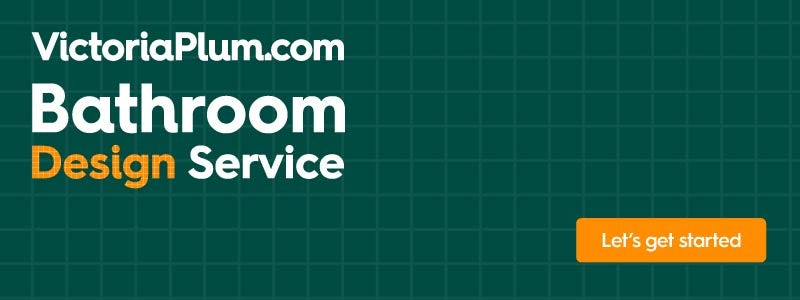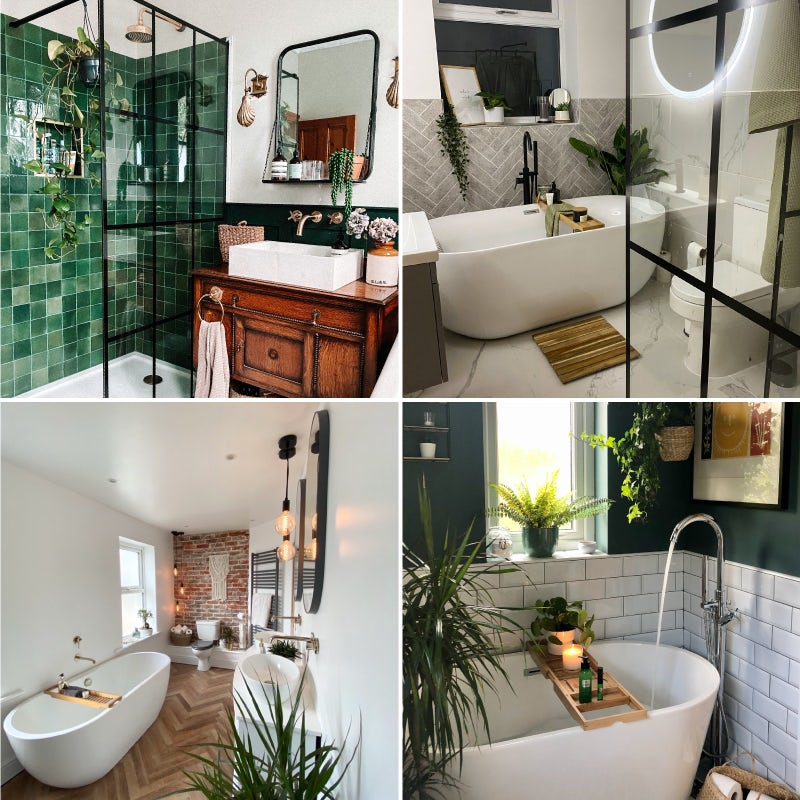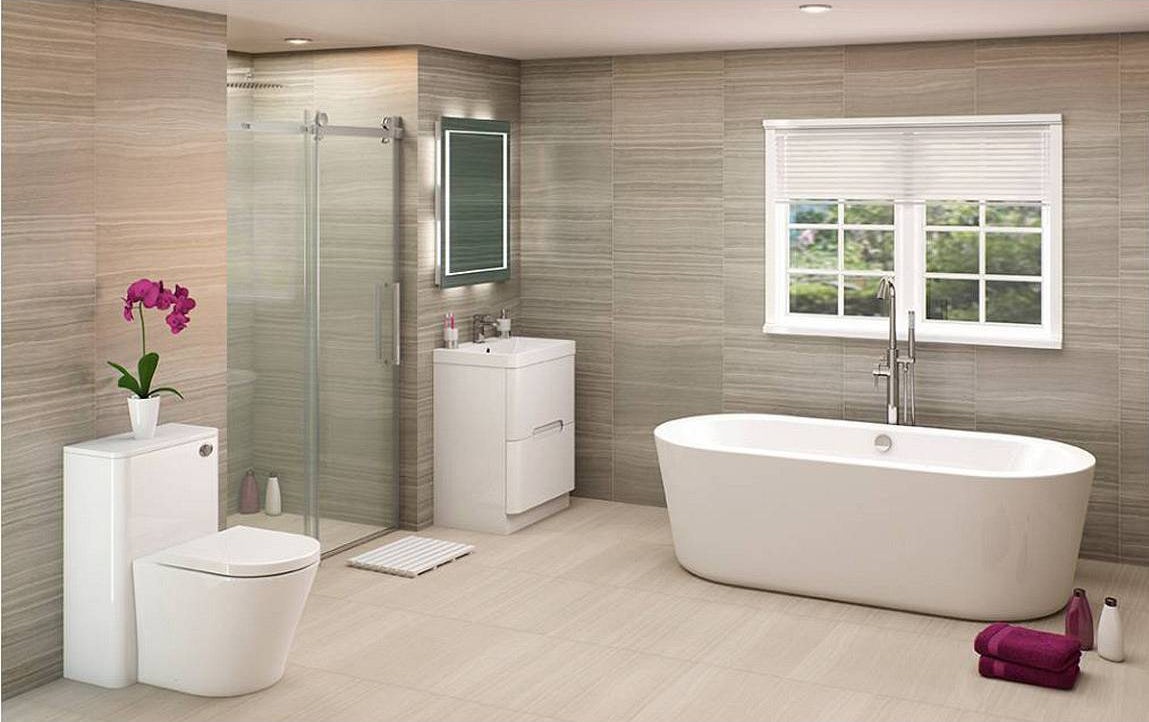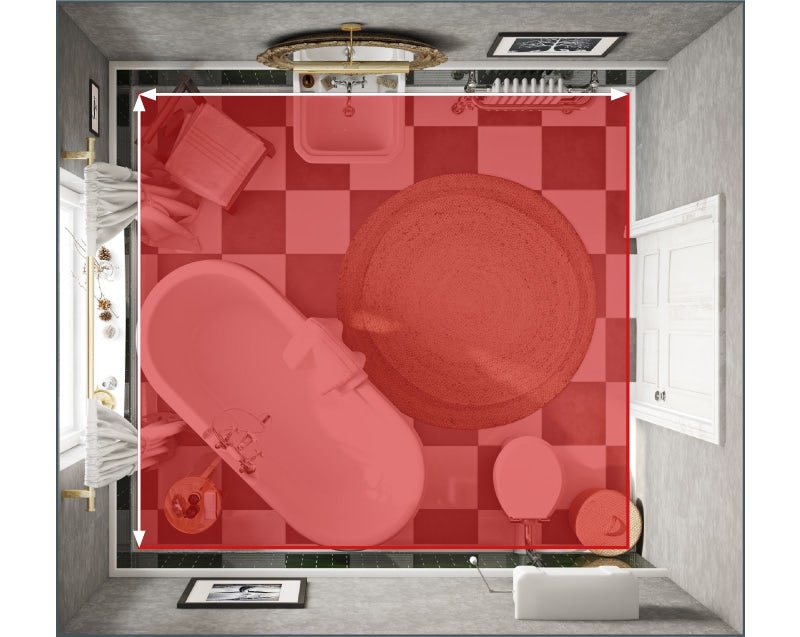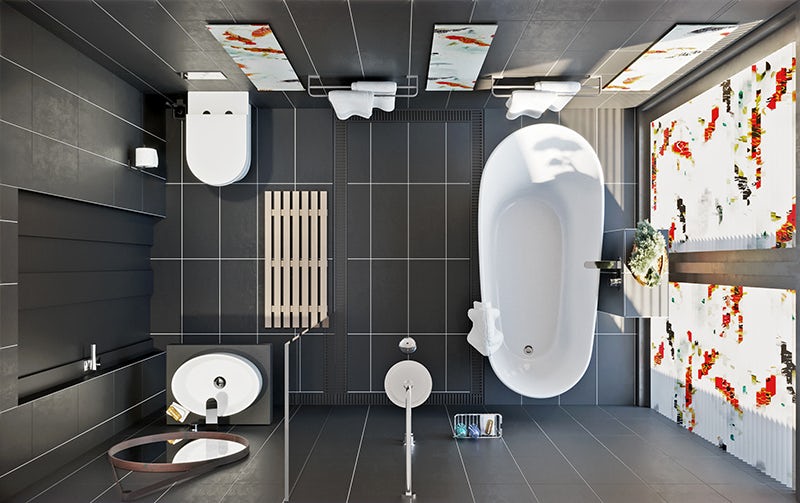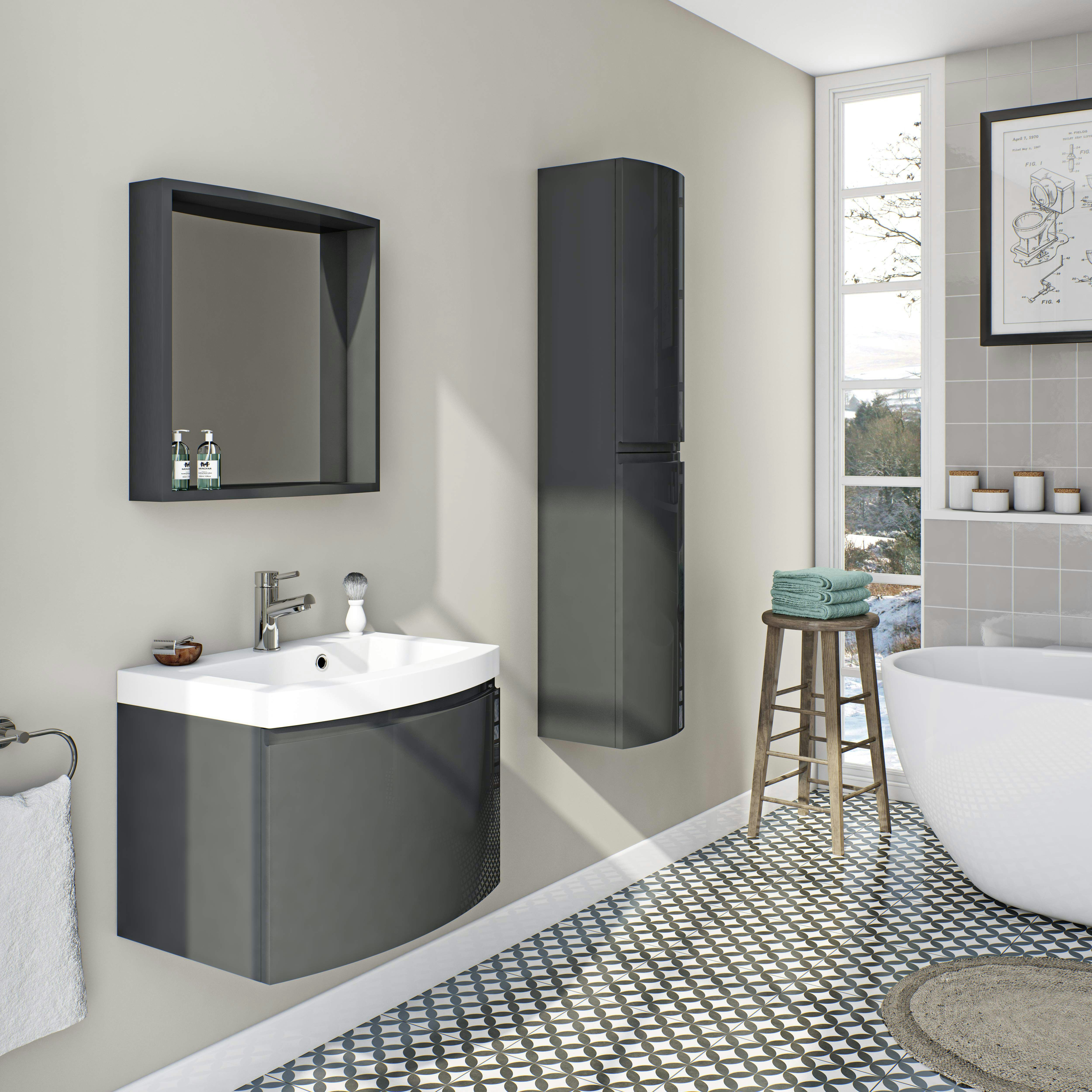One of the most important things you can do when renovating your bathroom is to plan its layout. In this guide, we'll show you all the things you'll need to consider.
Embarking on a bathroom project, no matter the size or complexity, can often be a daunting prospect. However, with a bit of expert guidance, you'll soon be on your way.
When planning your bathroom design, it’s always best to start with your bathroom layout, working out where doors and windows are located. It doesn’t matter whether it’s a small or large bathroom, the process is exactly the same. So, let’s get started…
Be inspired
If you’re unsure where to begin, it’s always a good idea to see what other people have done. To make this easy for you, we’ve compiled a collection of bathroom images, sent in by our customers, to give you inspiration.
You can then simply pick and choose the elements you like, whether it’s a particular bath, suite, shower or wet room and decide if it fits into your floor space. Are open plan bathrooms your thing or do you prefer more traditional designs?
And, if you think your bathroom is too small, you’ll soon discover the size of your room really doesn’t matter—we have a wide range of real customer bathrooms that come in a variety of shapes and sizes. Another thing to consider when searching for inspiration is how many people will actually use your bathroom. If it’s an ensuite, it might just be 2 adults, but if you’re planning a cloakroom, multiple people may use it, especially if you like to entertain in your home! Even a small space under the stairs can be transformed into a useful cloakroom bathroom.
Bathroom inspiration sources
While we have some great images from real customer bathrooms, it pays to think about all the things you like. Design it around colours and the features you want. Has a friend recently had a back to wall toilet installed and love the look of it? Use that as your starting point. Do you love the tub that Julia Roberts sings in (badly) in Pretty Woman? If you have the room for a tub that size, why not make it part of your design?
Social media is a great place to find bathroom ideas. If you haven’t already, why not sign up to Instagram and Pinterest. Follow us on both of these platforms for regular style updates and inspiration.
Inspiration doesn't have to cost, in fact, the best inspiration is almost, always, completely free of charge.
Your bathroom design
So, by now you should have some general ideas about the types of products, colours and styles you like. The next step is to work out which products you’ll need and exactly where they’re going to go. You can do this in a logical order.
Positioning your toilet
One of the very first things to consider is the position of your toilet. This is usually dictated by your soil pipe. In most cases, it will be much easier to fit your toilet where the soil pipe exits the room, rather than considering a different layout. If it is a small bathroom, a wall hung toilet could be a useful option. These take up less room than close coupled toilets—real space-saving devices.
Decide on your products
Following this, you should decide which other products you would like to include, such as a bidet, basin type, bathroom furniture, bath or a shower.
- Is there sufficient room to include 2 vanity units?
- Is having a bath and a separate shower essential? Or would a bath shower work better in your space?
- Would removing the bath altogether be an option, giving you room for a larger, more luxurious walk-in shower?
Planning your bathroom layout is a crucial step on the road to your dream bathroom
Essential items vs. Nice to haves?
There are several bathroom products which are essential. For example, toilets and sinks are considered standard bathroom essentials—but, if you simply want a shower, a bath might not be. If you're designing the main bathroom, a bath or shower is essential but you might not need or want both.
The “nice to haves” are things like bathroom storage, heated towel rails and accessories. These are the elements which are designed to give your bathroom more character and help you in your everyday routine. All these options come down to personal choice.
Try drawing your plan on paper
To help gain a sense of space you can plan your bathroom layout by simply getting a piece of graph paper and drawing out your bathroom size to scale. This way, you will quickly get to know your floor plan and where items can be positioned.
Include any windows, doorways, alcoves, sloping ceilings, etc. To help, cut out paper shapes to the same scale you have drawn your room and then position them within your plan. You'll find the full dimensions of your chosen items displayed clearly on each individual product page.
Check out our handy guide to measuring your bathroom
Use our Bathroom Design Service
To create a realistic 3D design, make use our professional Bathroom Design Service. With just a few details from you, our experienced team will produce ultra-realistic 3D images, plus a top-down floor plan and product list to share with your installer or plumber.
Your floor plan
It is much easier to change a bathroom design on paper or using our Bathroom Design Service, rather than simply trying to guess, or worse, ordering the products and hoping they fit. Plus, using paper or our Bathroom Design Service means you can try multiple layouts until you get the one that you are most happy with. After all, your bathroom is a huge part of your home and you’ll spend a significant amount of time there.
It’s the best way to create your new dream bathroom easily.
When drawing or planning out your initial designs, make sure you highlight heating elements like radiators and towel rails, as moving these can be an expensive job. If possible, it may be wise to leave them where they are.
Things to include:
Include any windows, doors, alcoves, sloping ceilings, etc. To help, cut out paper shapes to the same scale you have drawn your room and then position them within your floor plan. You'll find the full dimensions of your chosen items displayed clearly on each individual product page.
An accurate overhead plan of your bathroom will allow you to visualise your space
A handy tip is to leave enough space around each item for access. Depending on which type of shower door you have selected depends on what space is required. For example, a pivot shower door will require quite a bit of space to allow for the door to swing, a walk-in shower will not need room for a door to open but will need enough room for you to gain access to the enclosure. If you have a sloping ceiling utilise the space by slotting a bath under the slope. Discover more about bathroom clearance guidelines in our complementary article.
It's really important that you double-check the information on each product carefully, to ensure you end up with the right sizes when planning your project.
Planning a small bathroom
Whether your room is large or small, it really doesn't matter. Planning is key. Think about the area and what you need to include. You can then work out how to make best use of the space available. For some handy tips, check out our guide to planning a small bathroom.
Other bathroom planning considerations
Your bathroom floor
Think your bathroom design is all done? Well, how about your bathroom floor? Have you decided whether you want tiles or vinyl/laminate flooring? If you have decided on wall mounted units, this will leave more floor area to cover. If you’re planning a shower room, you’ll need to make sure you have suitable bathroom flooring to cope with splashes.
Your bathroom walls
Now you’ve decided what you want on your floor, what about the walls? While many bathrooms are traditionally tiled, you could go for a different option and use shower wall panels. Shower wall panels are a great way to cover your walls, as they are more cost-effective and easier to keep clean. It is essential that you think about the size and format as well the as materials.
Be smart
If you’re designing your bathroom from scratch, and not just swapping like for like, it does allow you to be a little more creative.
If you design the layout correctly, you could fit a freestanding storage unit, or even wall mount the units for a floating effect. By moving your bath and sink around, you may have created more wall space for your units. If not, what about units under your sink incorporating new storage space? Some baths even have built-in storage, and are worth looking out for. If your bathroom is a bit on the small side, a shower bath offers 2 great solutions in 1.
Go wall mounted
We’ve already touched on the benefits of wall mounted products in this article, but they can offer more flexibility in terms of your layout. Even if you decide not to go down the wall mounted route, it’s always worth designing multiple plans and seeing which you prefer.
Your bathroom ceiling
Whilst things are looking up, don't forget about your ceiling! Which type of lights do you want? What colour should it be? It’s one of the most common areas people forget to design and we have a few bathroom ceiling ideas you may like to consider.
3D computer modelling
If you're confident in using computer software, why not give 3D modelling a try? Discover how to model your bathroom using FREE 3D design software. 3D planning tools are designed to give you an all-round view of your bathroom, to really get a feel of how it will look without committing to anything. Of course, using pen and paper is the traditional and free approach to design your bathroom—some online computer programmes may charge you.
Your home
Design and planning are the key to any renovation project. Remember, this is your home and you can design it exactly how you want it. There is no such thing as a best bathroom, just the perfect bathroom for you.
The bathroom in your home can be a safe space; that room in your home where you can enjoy 5 minutes of peace and quiet from the kids, where you can relax in a soaking hot bath. So, think carefully when designing it. How many other rooms in your home have a door which you can lock, allowing you to be on your own for a while?
Are you an active person who has multiple showers a day? Yes? Then use this information when planning your bathroom.
If creating all these plans sounds like a lot of hassle, why not let our experienced Bathroom Design team capture your requirements and produce your plans for you? Simply pass on some basic information and they will be happy to produce an ultra-realistic design, floorplan and product list. Simply click on the image below to enquire about this service today.
Further reading
For more help when it comes to planning your bathroom, check out our handy room planning guides.

