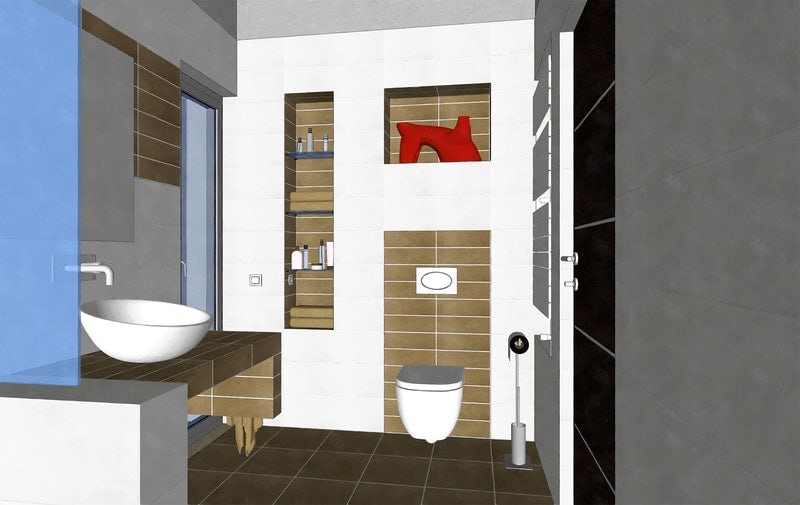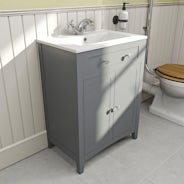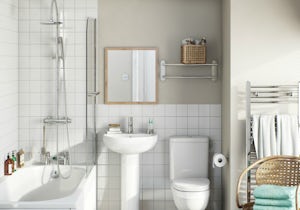Cast your mind back to your youth when you used your imagination to bring your ideas to life. Remember that sense of excitement and achievement?
As we become adults, many of us tend to lose that sense of wonderment. Unless we're building blocks with our children or grandchildren or arranging the Christmas decorations, our creative often go to waste.
There's no better opportunity to rediscover your creativity than when you're planning on changing your home layout; like planning to install a new kitchen, choosing new furniture for your bedroom, dining room or kitchen, or better still, when designing your new bathroom.
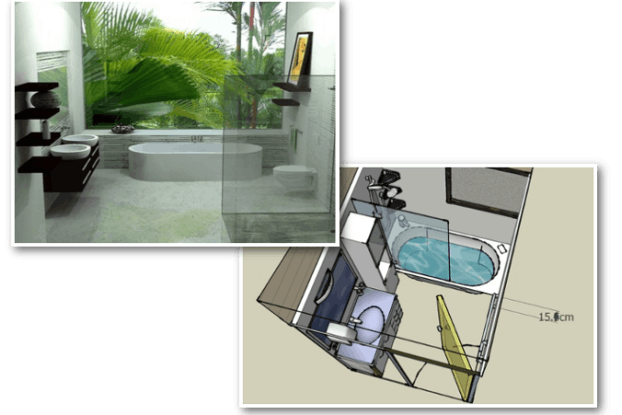
All these activities would usually include complex planning such as taking the measurements of your room and trying to visualise the furniture you want, based on the sizes provided and space available.
For those of us who haven't been trained to use expensive software, this planning process will usually simply involve finding a pad and pen (or even using an old torn envelope from recently delivered mail).
Of course, if you would like a stunning, ultra-realistic 3D bathroom design created for you FREE OF CHARGE, you could simply enquire about the Victoria Plum Bathroom Design Service.
However, if you'd like to attempt the whole bathroom design yourself, we've found another way to express your creativity.
What is SketchUp?
Google acquired @Last Software on March 14, 2006 for an estimated $15-45m and just one month later on April 27, 2006, Google announced Google SketchUp, a free downloadable version of SketchUp. SketchUp was acquired from Google by Trimble Navigation in June 2013. For more information have a look at the Wikipedia page.
Google uses SketchUp as an important element of Google Earth
The 3D buildings you see all over the globe were made by Google Earth users working as volunteers and using SketchUp to create models of their favourite landmarks–crowd-sourcing at its best. The work of these volunteers is very much needed, as can be evidenced by the surreal bridges rendered on Google Earth.
SketchUp Make
SketchUp Make is a free version of the three-dimensional modelling application.
It enables you to plan and visualise projects on your computer; not as static drawings, but as models you can take apart, put back together, and view from any angle.
Why use SketchUp?
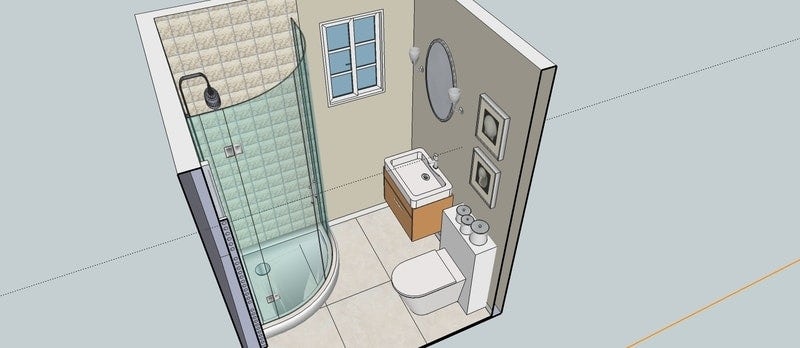
Here are some basic reasons for using SketchUp that may convince you to get started:
-
SketchUp is an amazing free application for creating professional (non-photo-realistic) 3D models on the fly.
-
It’s a great application for someone looking to create quick mockups rather than worrying about notoriously complex 3D modelling applications that can take years to learn, which require various setting configurations like lighting radiance adjustments, multiple cameras, UVs, etc.
-
You can share and import resources provided by many users of SketchUp, which helps avoid wasting time unnecessarily especially when someone has already sketched something to suit your needs.
-
The resources and support available for using SketchUp is quite vast, which includes an official Sketchup blog, Sketchup Products Forum, Warehouse of Designs, even related to Bathrooms and How To Tutorials on Sketchup Youtube Channel.
Planning a space saving bathroom design
At Victoria Plum, we looked to work with bathroom designers who had developed the skills to use SketchUp and could provide us with a SketchUp design based on the average UK bathroom size.
"This is because brochures and inspirational imagery show bathrooms the size of a ballroom." says Robin Levien of Ideal Standard.
"In reality, the average bathroom in the UK is around the size of a king-size bed, so it’s essential to make the most of every inch." HousetoHome.co.uk—Small bathroom designs.
Whitney J Decor, the designer we selected, says:
"Small bathrooms can sometimes be a pain to make work. You must have the basic bathroom essentials of a toilet, basin unit, bath and/or shower. If space is limited, it’s a good idea to create a clean, modern design that is clutter free with a neutral colour scheme and includes the basic necessities. Other useful furnishings in a bathroom are mirrors, towel rails, and additional storage pieces."
Image: David Hier Render Studio
Create a modern classic bathroom
The style of this bathroom decor is both modern and classic. It should resonate with people who want a hotel chic feel that is also relaxing and calming.
A neutral colour scheme was used to provide a sense of comfort for the users; browns, greys, and creams with white trim and bathroom furnishings (toilet and basin) are the go-to colours when wanting to create a cosy, modern space.
A chandelier with crystal accents is modern and classic and so are the wall lights on either side of the mirror over the basin unit. The stainless steel towel rail is sleek and modern while heating towels, giving another level of luxury to users of the bathroom. Glass, mosaic tiles help create a contemporary space, and these fit the bill, since they’re gorgeous and help tie in the colour scheme.
The tiles match perfectly with the grey paint colour. The basin unit has drawers for storage that can house toiletries, while the glass jars bring in a little extra storage for small items like soaps, cotton balls, and other little items that can be displayed (and used) to help create the hotel chic vibe.
It can be quite difficult to fit a bath into a bathroom of this size while also fitting the other basic essentials such as a basin unit and a toilet. If you can’t fit a bath, a modern shower enclosure and shower system can add luxury and sophistication to your bathroom.
Hopefully, this space can inspire you in your own small bathroom to get a space that not only is functional, but fashionable and beautiful.
You can also choose similar products to the ones selected for this design from our modern classic Pinterest mood board for a space saving bathroom design
Video resources
More bathroom planning resources
Discover more bathroom planning resources here at Victoria Plum. Simply click on any of the links below:
- Your bathroom layout—finding room for everything
- How to avoid common bathroom planning mistakes
- A guide to planning your bathroom layout
- What is a standard bath size?
- Planning a contemporary bathroom
Enquire about our Bathroom Design Service
If you'd prefer us to do the hard work for you, why not enquire about our Bathroom Design Service today? With a 3D design, 2D plan and full shopping list to pass on to your fitter, we'll help you achieve the bathroom of your dreams. Simply click on the banner below.


