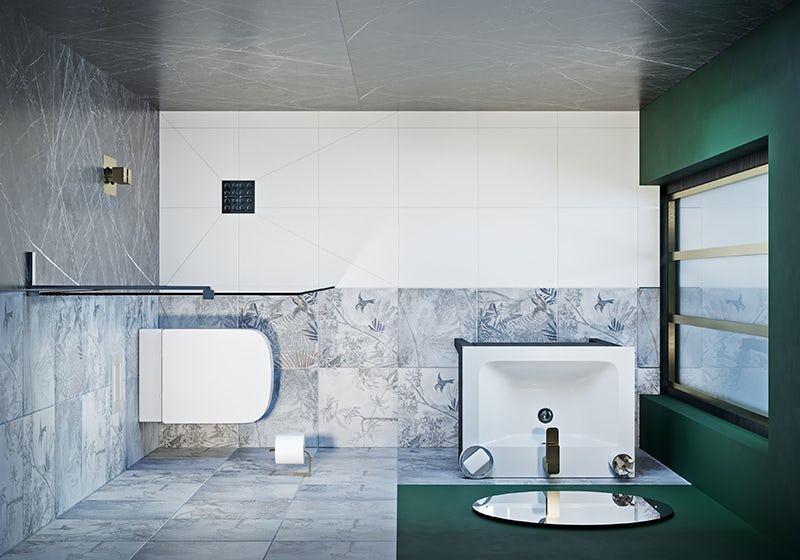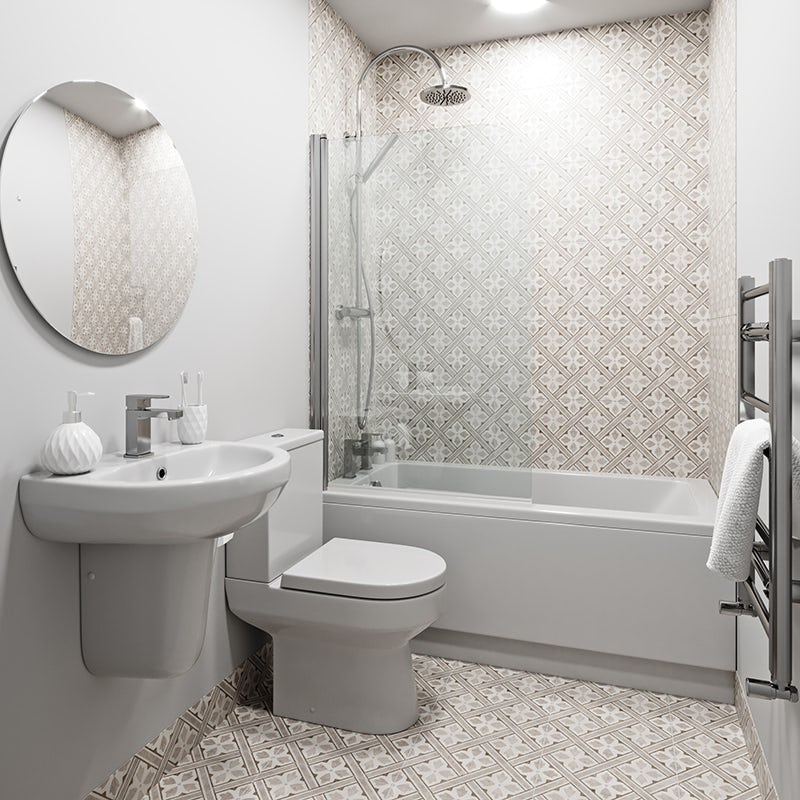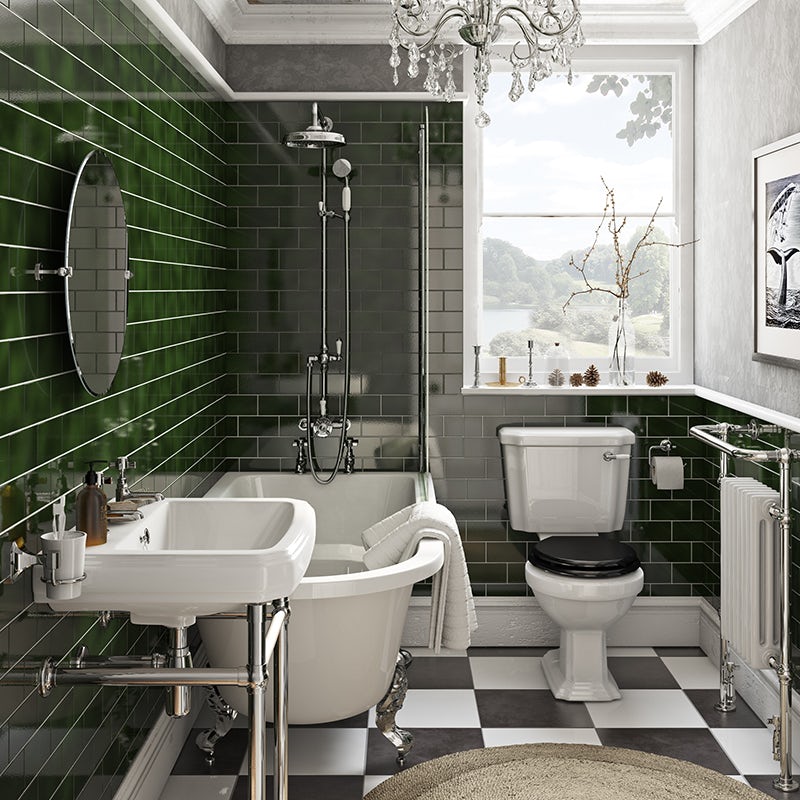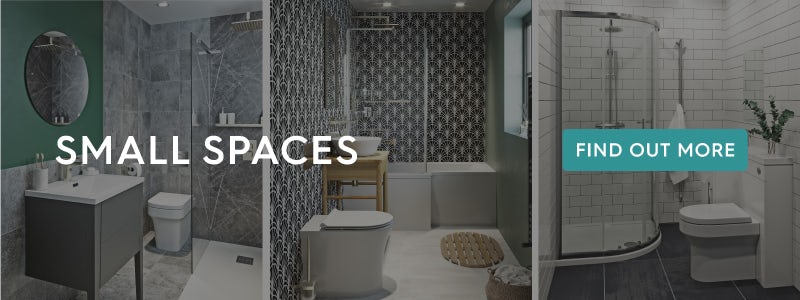Want to know all about the popular ensuite bathroom concept? Read on for tips and advice...
Introduction
Arguably, one of life's biggest pleasures as a grown adult is having the luxury of is an en suite bathroom. An en suite bathroom is one of the most anticipated features in a new apartment or house, as not having to share the family bathroom or bicker for minimum space is a great feeling.
Whether you’re a dreamer who wants a little quiet recluse or a practical person who just wants a functional and comfortable space, you’ve got to make sure to plan carefully. In most home layouts, the en suite bathroom will be the most private but not necessarily biggest. The main family bathroom may be larger in size, but even an en suite consisting of a smaller space is sought after. This is why many new homeowners uoften prioritise fitting this concept first, before making decisions about the style , scaling it down and applying the same design to the other bathrooms throughout the house.
Bathrooms are one of the most important parts of a home. A lot of time will be spent there, and with bathroom activities being relatively private, you will want to have a sense of comfort. A lot of people might think that that kind of feeling can only be attained through selecting good furnishings and spending money on decor. You can however create a cost effective, stylish small en suite with carefully planned vanity units, floor tiles, a shower screen if it is a shower room, shower tray, basin and even underfloor heating. Bathroom fixtures, even in a tight space, include adding a shower enclosure or shower cubicle.
Depending on floor space, en suite bathrooms lead through from the main bedroom and can be decorated using simple and neutral tones. Large format tiles and sliding doors give a sense of luxury, and this can be done without breaking the bank with careful planning. We will share some industry secrets that interior designers and bathroom professionals use to improve the feeling of your new ensuite and give it a sense of space, recluse, and warmth.
Size
In general, your en suite bathroom may be the largest bathroom in your house and could measure around 1.4 metres wide by 2.2 metres long. While not all bathroom shapes are perfectly rectangular, in general, your bathroom should be in a long shape. Regardless, you should measure exactly where the windows are, how high the windows are from the ground as well as things like the exact dimensions of the room.
A very important measurement that a lot of people forget to do is how much room you’ll prefer to have for your shower. Because showers can come in very different sizes, when planning a bathroom, newbies often make the mistake of getting enthusiastic and ordering everything else in a hurry before finding out they have no room for a large shower. Then, they usually settle for a small one. Figure out if a shower is important for you and make sure to mark that space out by standing in a spot you want your shower to be and imagining how much room would be comfortable for you.
Essentials
You will need to have a few main fixtures in your bathroom, whether space saving or not, and you will have to plan around them. Your essentials for a fully fitted four-piece bathroom are a toilet (consider making room for a bidet), a washing basin with a cabinet for your toiletries, a full-sized bathtub and a shower.
If you’d like to partition your space (if it’s big enough) to have a shower or bath area and a separate toilet area (to facilitate multiple people using it at once and also to block off odours), then make sure to plan enough room not only to walk around the bathroom but around the partitions and the doors if any. The last thing you’d want is your shower to be too close to the toilet partition and the toilet user slipping and falling on the wet floor.
Common mistakes
According to some interior designers, one of the most common mistakes that beginners make when planning their en suite is by choosing a bath that’s too large for the space. Just like when you are shopping for clothes you consider the proportion of the pieces you are buying and whether their style and size will go well together, you should apply the same methodology when it comes to styling your bathroom.
A bath that’s way too large will make your en suite feel cramped and won’t give you ample space to move around comfortably.
Another common mistake is that in the pursuit of clean design and minimalism, many bathroom owners simply forget to account for storage space. The important thing here is to be realistic and realise that you’re designing for your human use and not for a showroom.
If you are generally a very tidy person and you prefer to keep your toiletries elsewhere may be in the room, then your habits will be okay for a bathroom like that. If that’s not the case, then you should be ready to account for some storage components. Even though this might not be ideal in your mind, having too little space actually makes the whole bathroom feel very cluttered, as opposed to having larger storage spaces but an overall cleaner countertop.
Lastly, lighting is a huge factor. You can elevate the feel of a room with lights and lights are usually disproportionately important to the design of your bathroom. I say disproportionate because they cost relatively little to set up and can make your space, especially when there aren’t many windows to let outside light in, either a heavenly palace or a dingy alleyway.
Conclusion
Remember, if you’re planning to spend and splurge on a nice bathroom or en suite, spend on lighting and opt for an electric shower. Your ensuite bathroom can be accessorised with pieces like a towel rail and soap dish to create a colour contrast. Remember to hide any waste pipes and ensure you research whether you need building regulations approval to install your ensuite bathroom.
More ensuite bathroom ideas
If you’re searching for further ideas for small bathrooms and small spaces, you’ll find plenty of fresh ensuite inspiration at Victoria Plum. Simply click on the image below to head to our Small Spaces hub.









