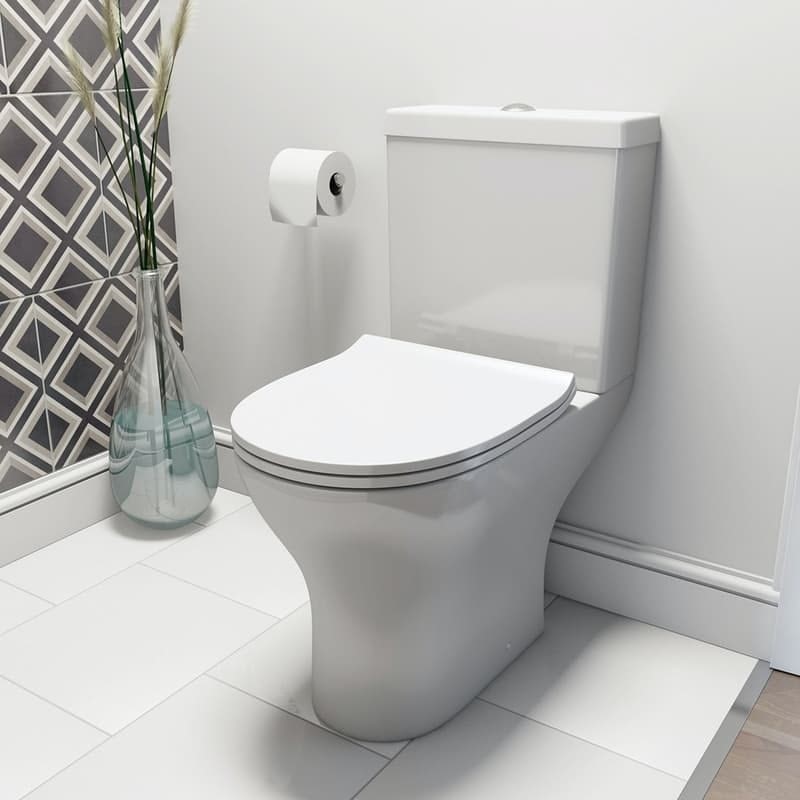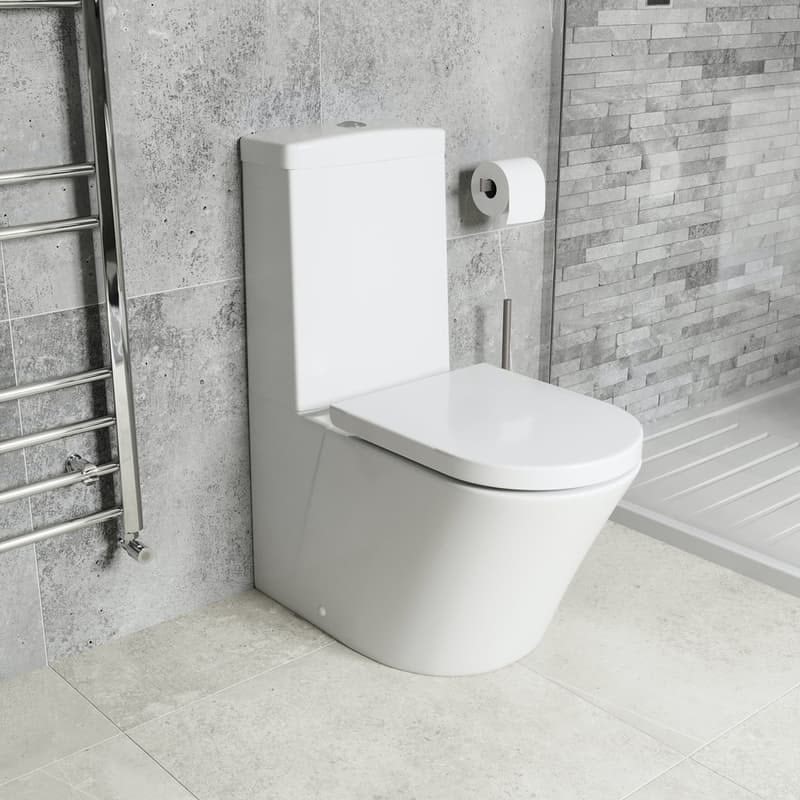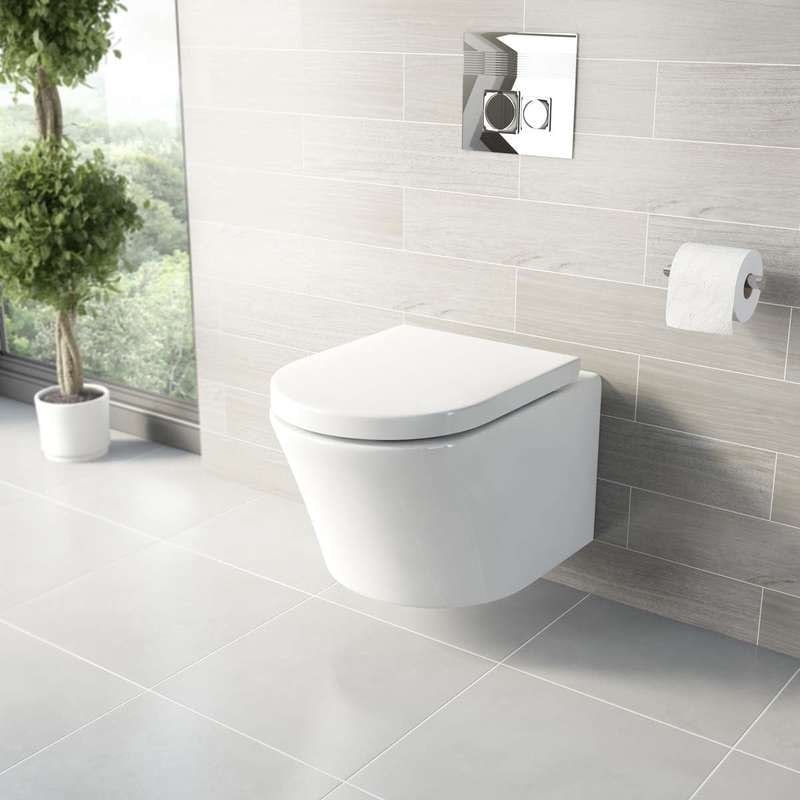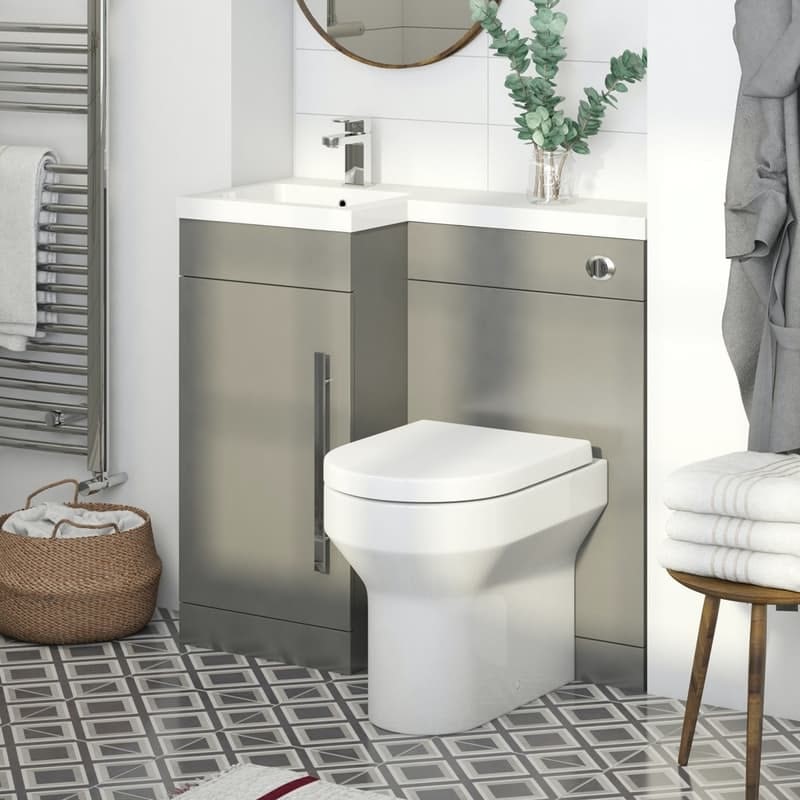Should I add a toilet to my bedroom or create an ensuite?
Introduction
If you live with other family members or housemates, then you should know what it’s like to share a bathroom with them. However, as you'll well know, it can be a bit burdensome at times, especially when everyone decides that they need to shower at the same time!
Fortunately, there’s a simple solution to the toilet shortage crisis in your home. If you read the title, you’ll know that the simple answer is to build an additional bathroom in your home. Overwhelming?
The big factor here is the en suite bathroom cost. An en suite bathroom is a popular choice since, generally, the minimum space needed for a new en suite bathroom is quite easily found within the floor plans of your existing master bedroom. An en suite directly helps your house appreciate with value, and an adjoining bathroom with a shower room is often the joy of a homeowner.
Where can you build another bathroom?
While technically you can build a bathroom anywhere you like, there are a few places that are recommended over others for practicality and feasibility reasons. Here are some common places that homeowners typically use to add an additional bathroom.
Walk-in wardrobe
The space dedicated for walk-in wardrobes is typically big enough to build a decent-sized bathroom. If you can see yourself living without a walk-in wardrobe, then consider converting that area into a more practical bathroom.
If you're planning on adding an en suite near your bedroom, here are a few things to keep in mind. First, try to match the flooring with the rest of your room. Decide whether you want a wet room or a shower enclosure, and check if there's enough space in your walk-in wardrobe to allow the bathroom door to open outward. Also, think about the design elements in your existing bathroom, like the floor tiles or an electric shower. You'll want to replicate those to create a cohesive, stylish and functional look across both bathrooms.
Under the stairs
Another good spot for a bathroom is the space under your stairs. This bathroom will likely be simple and practical, which is really all you need. Just make sure there's enough room for an average-height person to stand comfortably—you don't want to have to bend down every time you use it. One drawback is that it probably won't have windows, so you'll need to install a vent to ensure proper ventilation.
Corridors and hallways
For long corridors without any room at the end, you can squeeze in a half-bathroom with careful planning and design. A half-bathroom consists of just a basin and a toilet, which is sufficient for practical purposes. If there is enough space, try installing a shower as well. Again, this requires meticulous planning to maximise the space you have.
Back-to-back wardrobes
If your house has built-in wardrobes that are back-to-back in adjacent rooms, you can consider uninstalling them and building a shared bathroom instead. Doors can be installed on both sides of the bathroom for easy access from both rooms. If it is big enough, there can be a separate private space for the toilet and shower stall, so that more than one person can use the bathroom at once.
This type of bathroom is known as a Jack and Jill bathroom.
Can I put a toilet in my bedroom?
Absolutely! You can build a bathroom in your bedroom, often called an en suite. It's a popular choice because it gives you a private bathroom without the hassle of leaving your room and finding the main, shared bathroom occupied.
Space
Depending on your personal preference for the kind of bathroom you want, you have to first ensure that there is enough space in your room. For a full bath, a larger space will be required. If you don’t need a tub and can make do with just a sink, toilet and shower, then a smaller space will do. As a rough guide, you’ll need a space with the dimensions of 1m by 2m for a smaller-sized bathroom (find out just how small you can go with your bathroom in our guide).
Location
Next, you have to decide on the location of your bathroom. Feasible plumbing conditions have to be accounted for. For this step, you’ll probably have to consult an expert to help you decide where the best place is to build an en suite bathroom.
As a rule of thumb, the bathroom should be in close and convenient proximity to existing pipework. This way, the water supply can flow to your bathroom, while waste can flow out. If the existing pipes are nowhere near the intended location of the bathroom, then there will likely be more complications when it comes to the actual installation of the bathroom. Not to mention that it will also be more expensive. However, not all is lost! You can always use a macerator, like those available from FlowPro.
Ventilation and lighting
While it’s ideal and recommended that your bathroom has a window that can be opened, this isn't always possible. An open window facing the sun can provide natural light to the bathroom and better air circulation. This allows the bathroom to feel more spacious and open.
However, if you can’t install a window, there’s no need to worry. For better ventilation, you can simply install an inline fan on the ceiling of the bathroom. Again, you should consult a professional to see what else you can do that is both effective and cost-efficient.
Lighting is extremely important, as a well-lit bathroom can make it seem more spacious and less cramped. There are many affordable quality choices of lighting available on the market today. Ceiling spotlights are a good choice to incorporate bright and pleasant lighting.
Tips for small bathrooms
Finally, with careful planning and design, a small bathroom can be executed well to make it a practical and pleasant space to use. Opt for lighter and neutral colours as they help to reflect light and create the illusion of space. Mirrors have that effect as well. Choose see-through glass panels as partitions to make the bathroom feel larger.
Want your bathroom designed for you?
Before you go ahead with your plans, why not enquire about our professional Bathroom Design Service. With just a little information supplied by you (room dimensions, layout, style preferences), one of our experienced team will create a bespoke, ultra-realistic 3D design, top-down 2D layout and a full shopping list to pass on to your chosen Tradesperson.
If this sounds like just the thing you need, enquire today by clicking below.
Shop toilets
From compact close coupled toilets to stylish back to wall designs, browse our comprehensive range of high quality toilets today.
Small bathroom ideas
Searching for more small bathroom ideas? Click on any of the links below for inspiration.













