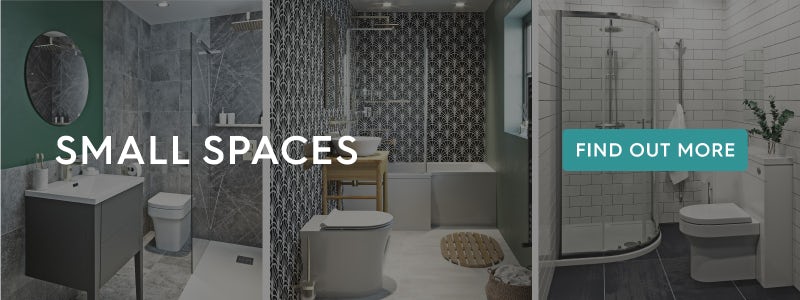How small can you go? We take a teeny, tiny look at just how compact your bathroom can be.
One of the major issues our customers face when redesigning their bathroom is a lack of space. It's just one of the reasons we devote much of our time to coming up with small bathroom ideas!
With the average UK household now the smallest it’s been since records began, it’s hardly surprising so many of you are looking for ways to squeeze every available inch out of your bathroom.
So, just how small can you go, without compromising on style or comfort? We decided to try it out for ourselves.
How small can a bathroom be?
Something many people don't realise is that there are set clearance guidelines, to ensure a bathroom is both safe and usable. Any professional bathroom fitter worth his or her salt should know what these are.
For example, a space of at least 510mm must be left between the front of your toilet or basin and any other obstacle. This is a requirement, although the recommended distance is at least 760mm. With this in mind, we've been able to create a family bathroom measuring just 1.7m x 1.7m and a shower room/ensuite measuring as little as 1.5m x 1.25m.
For full guidelines, find out how to plan your bathroom layout.
Bathroom with a bath
Whilst there is no definitive data on the average UK bathroom size (measuring over 25 million+ bathrooms might take a while!), we reckon the average bathroom size to be roughly 2.4m x 2.7m (or around 6.5 sq. m). So, for your bathroom to be truly classified as small, it should be more compact than this.
A recent BBC News article shows just how much British homes have shrunk in size over the course of the past century, so it's hardly surprising that lack of space is a real issue in today's modern dwellings. So, let's take a look at a master bathroom that's just 1.7m x 1.7m.
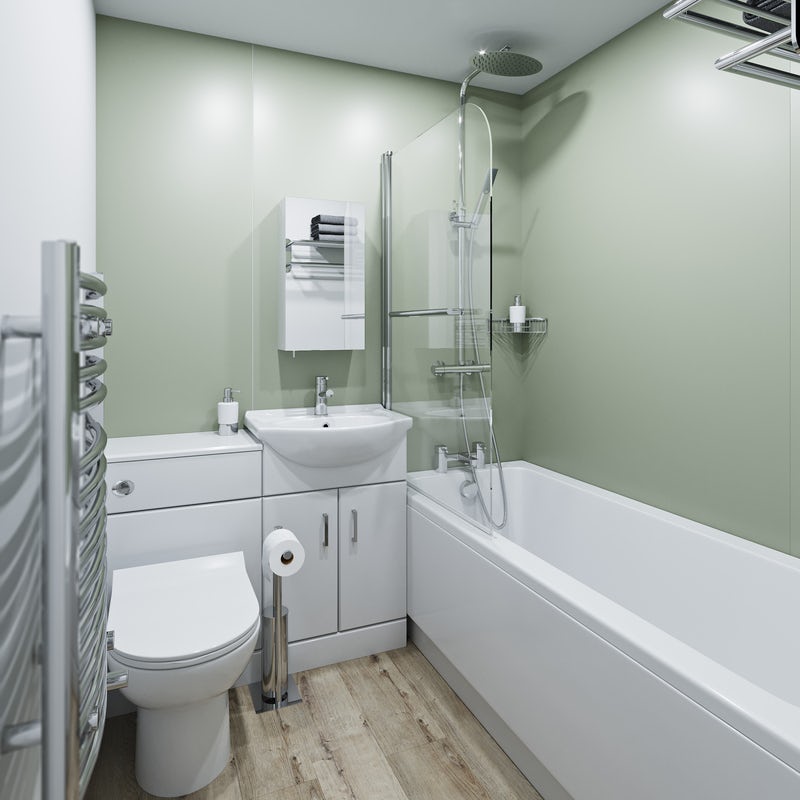
To fit a standard size bath, one wall must be a maximum of 1.7 metres in length. Of course, you could go shorter than this, and many people do these days, especially if they prefer a quick wash bath over a long, relaxing soak. We stock straight baths of 1.4m in length, which, with a screen and shower fitted, can be utilised as a multi-functional shower bath.
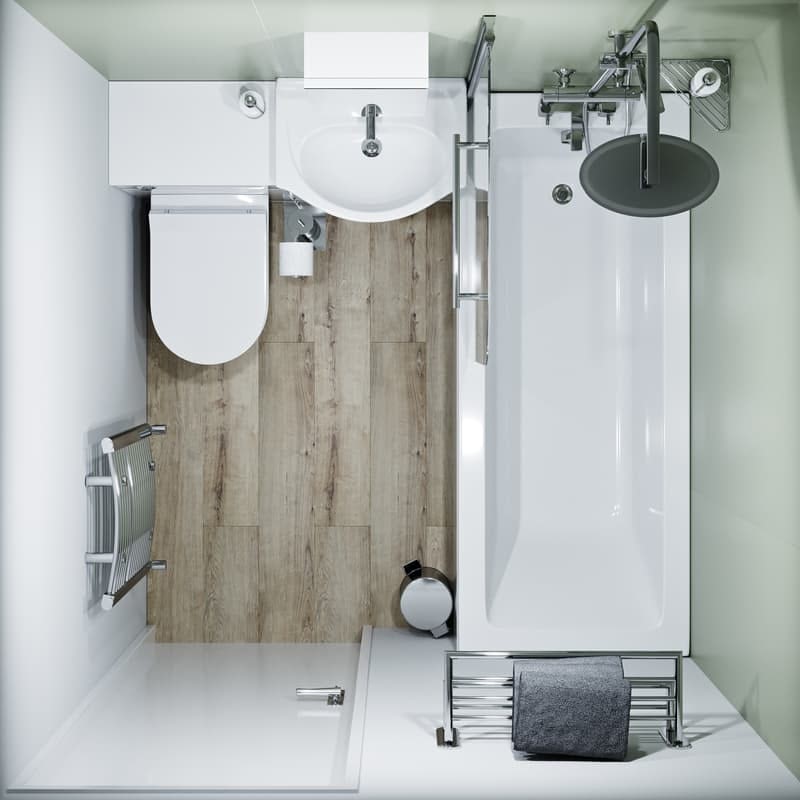
To optimise your floor plan, whilst providing storage space, we've used a toilet and basin combination unit which is just over a metre in width. The back to wall unit doubles up as shelving and, at the same time, the vanity unit comes complete with a handy cupboard. Plus, with an easy-to-fit wall hung cabinet, you can keep all those lotions and potions neatly and discreetly tucked away.
When planning your bathroom, you must also take several other factors into account, such as window and door placement, not to mention the position of your plumbing and waste pipe.
Which products?
- Orchard Eden white 1060mm combination with Eden back to wall toilet and soft close seat
- Orchard square edge straight shower bath with 6mm shower screen and rail
- Orchard Eden basin mixer tap
- Orchard Derwent bath mixer tap
- Shower wall panels
Bathroom or ensuite with shower enclosure
If you can do without a bath, you can go a bit smaller with the overall size of your bathroom and this one is just 1.5m x 1.25m. A shower enclosure can fit snugly into a corner and can extend less than a metre down each wall. 800mm x 800mm and 900mm x 900mm are both popular sizes. A quadrant design uses space well and, with sliding doors, won't intrude on the rest of your room.
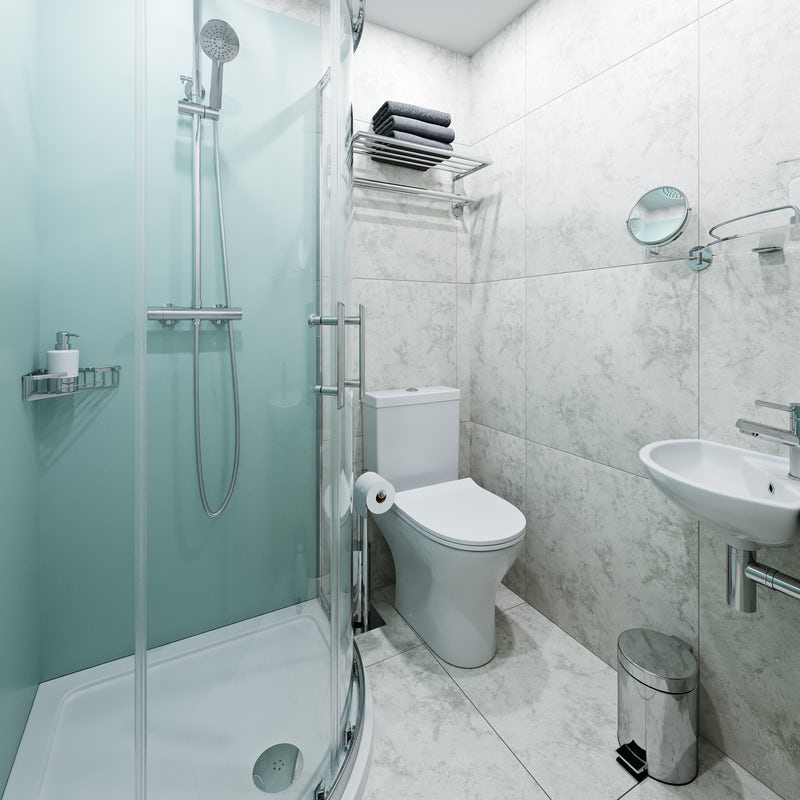
We've used a corner basin on the wall next to the door, plus a short projection toilet to ensure there is plenty of clearance space. Adding storage is very tricky in a space this small, so we've compromised with a wall mounted towel rack and shelving.
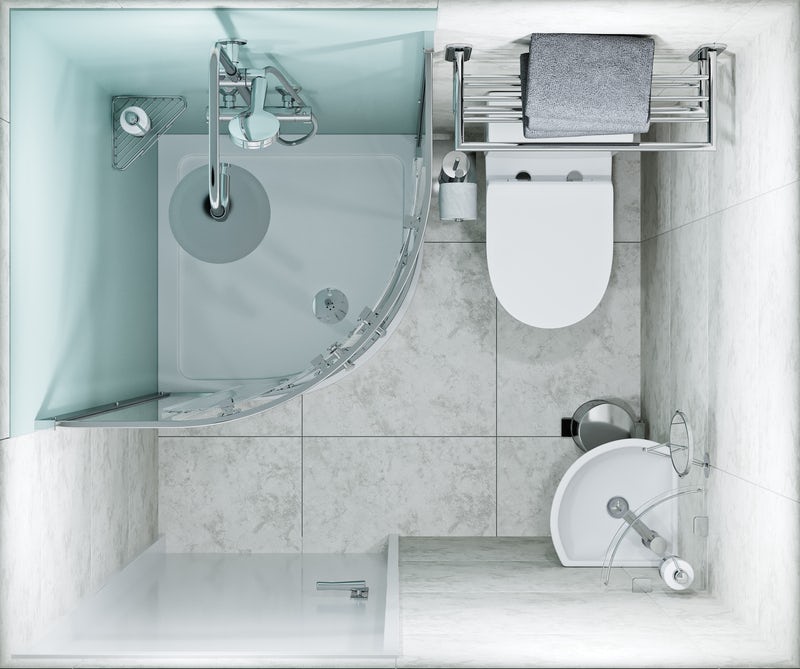
Which products?
- Orchard Derwent round compact close coupled toilet with luxury soft close seat
- Orchard Eden wall hung corner basin 370mm
- Orchard 6mm two door quadrant shower enclosure
- Orchard Low pressure thermostatic exposed mixer shower
- Shower wall panels
- Calcolo Storm white marble effect matt wall and floor tile 600mm x 600mm
Need help designing your small bathroom?
If you need help designing your small bathroom, why not enquire about our Bathroom Design Service? Supply us with just a few details and we'll send you a free, no-obligation bathroom design, including ultra-realistic 3D images, a 2D floor plan, plus a fully itemised shopping list for you to pass on to your bathroom fitter. Why not give it a try?
Small Spaces
At Victoria Plum, we're full of bright ideas when it comes to making the most of your small bathroom. For more space-saving solutions, simply click on the image below.


