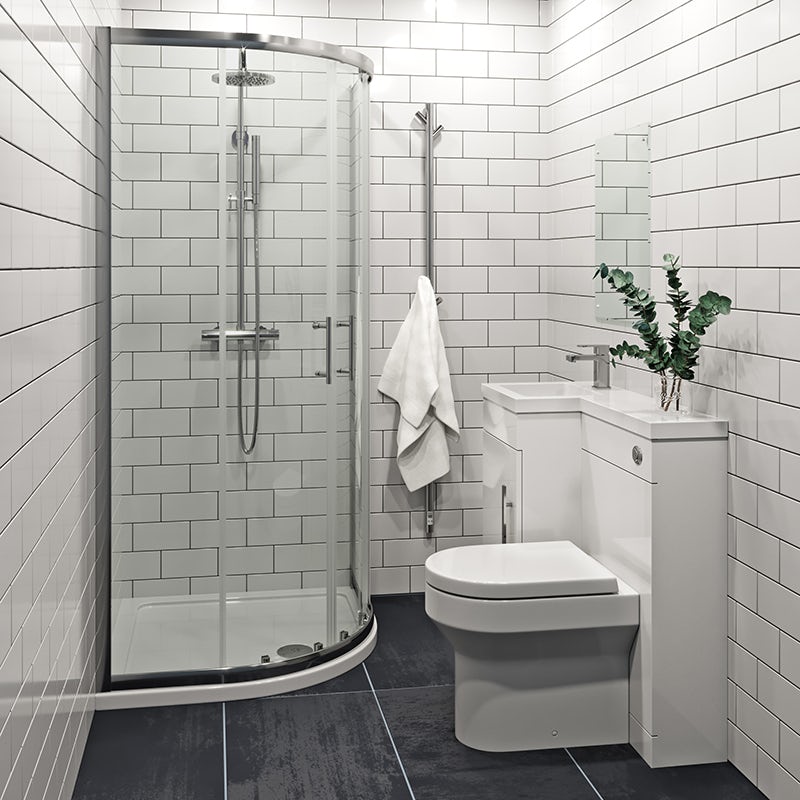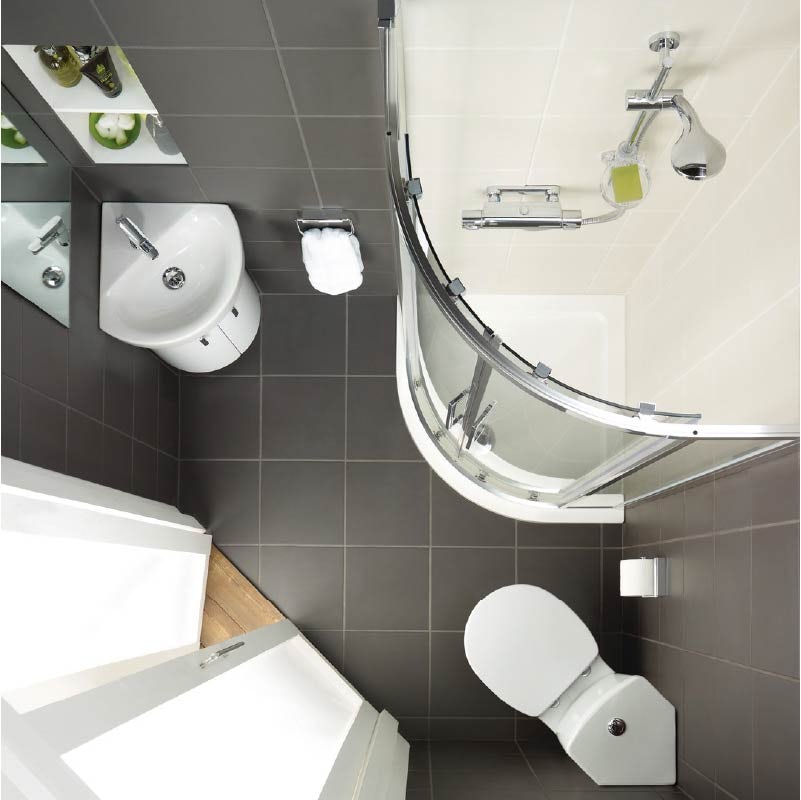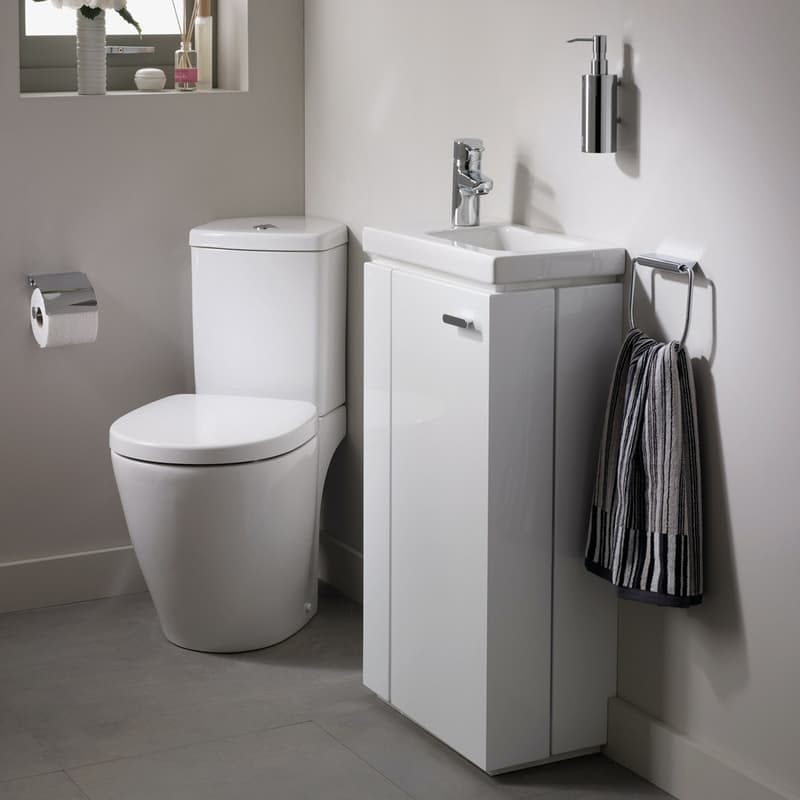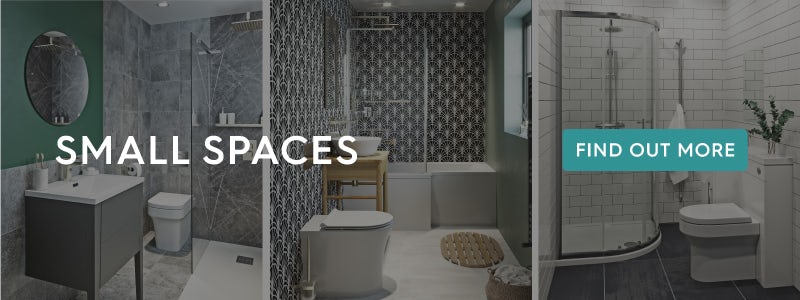Need to know the basics of the ensuite bathroom? Discover what size a standard option is...
Introduction
For those of you who live with other family members or housemates, you’ll probably know what it’s like to battle them for the common bathroom. Somehow, everyone seems to want to take a shower at the same time of the day. There are many aspects to be covered on the topic of en suite bathrooms but this article will provide you with a brief yet comprehensive introduction to what ensuite bathrooms are all about.
What exactly is an ensuite bathroom?
An ensuite bathroom refers to a bathroom that is directly attached to a bedroom. This means that you’ll get the privacy of the bathroom all to yourself if you were to build one as it can only be accessed from the room.
You can probably see why ensuite bathrooms are a highly desirable and valuable commodity. No more having to feel disappointed or annoyed when you are extremely urgent and find out that the common bathroom is occupied.
It is totally feasible to build an en suite bathroom from scratch. With enough preparations and considerations, the possibilities are endless.
How big is a standard ensuite?
Before you start designing how you want your en suite bathroom to look, you’ll first have to decide on the size and location of where it will be built. There is no fixed size that you have to adhere to as everyone’s living situation and personal preference are different.
Now, a usual master bathroom dimensions is a full bathroom, but a half bathroom, or half bath is about 40 square feet or 3.7 square metres. Master bathrooms are often attached to the master bedroom, and sometimes, while they might be three quarter bathroom dimensions, they are usually large and luxurious. A guest bathroom may still be a full bathroom rather than a powder room, but the en suite in those cases, is usually larger. This might be because the guest bathroom has things like a toilet and corner sink, a small shower enclosure or are simply small.
In general, the dimensions of an average-sized en suite are approximately 2.1m in length and 1.2m in width. These measurements are sufficient for practicality. You can comfortably fit a basin, toilet and shower within a standard-sized en suite.
Shower room vs wet room
The typical bathroom is a shower room rather than a wet room but that doesn’t mean that wet rooms aren't common. The key difference between the two is the layout. A shower room will have some sort of shower tray and a partition dividing the shower area from the rest of the bathroom, while a wet room is usually an open concept with no screens to divide the space.
The average dimensions of a shower stall are 800mm by 700mm which is big enough for anyone to take a comfortable shower in. Since wet rooms do not have any partitions, the space required measures about 800mm by 1200mm. It requires a larger space as you need to account for the splashing.
Thus, if your en suite bathroom is a standard size or smaller, you might want to consider installing a shower stall to maximise space and for functionality purposes.
How small can an ensuite bathroom be?
Unfortunately, not everyone has the luxury of space. Not to worry as a small-sized en suite bathroom is feasible too. Again, there isn’t a fixed area for a smaller en suite.
To fit a sink, toilet and shower in a smaller bathroom you should set aside an area of 1.7m by 2m. With careful design and planning, a smaller en suite will not be a limitation.
How to optimise every inch in a small bathroom
Regardless of the size of your bathroom, you’ll want to maximise the space to make the most out of it, particularly for smaller bathrooms where every inch is precious.
Have a consistent colour scheme
Typically, white or neutral colours can make a small space seem more spacious as they can reflect light. The tight space will feel less cramped and tight than it actually is.
Once you’ve decided on a colour, try to match your entire bathroom with that colour scheme. Opt for toilet accessories to fit the overall theme and your bathroom will feel more open and put together.
For shower panels, see-through glass is a good option to make the bathroom less cramped. Adding larger mirrors can have that same effect as well.
Choose slimline fittings
Slimline bathroom accessories work just as well as the typical ones but look more well-defined and streamlined. They occupy less space which frees up the rest of your bathroom to make it feel more spacious.
For example, a slimline basin is merely 300mm to 350mm deep compared to the standard basin that can go as deep as 450mm.
Be strategic with the layout
For the typical bathroom layout, you’ll find the toilet in between the sink and the shower area. This layout is commonly adopted as it optimises the space the most.
You might also want to decide if your door will be swung inwards or outwards. Bathroom doors usually swing inwards to give the users more privacy. If, however, you’re really short on space, consider getting a sliding door instead. It will occupy less space than a swinging door.
How much will it cost to build an ensuite?
The average cost of fitting a bathroom in the UK, according to our own survey, is around £7,200. However, with an ensuite that is smaller than an average-sized bathroom, costs can be considerably lower. As with everything, the price of your ensuite renovation project will depend on your own personal circumstances. For example, if you are adding an extension to your home and building an ensuite from scratch, this will require a much larger outlay than if you were simply replacing like for like in an existing ensuite.
As a rough guide, your budget should cover the cost of any planning permission, demolition, plumbing services and Tradespeople. Not to forget the cost of your new bathroom products and accessories. So, take some time to look around and consult different people to get a rough gauge of how much building an en suite bathroom in your home will cost.
How does having an ensuite bathroom affect your property value?
Ensuite bathrooms are highly desirable and are seen as a valuable commodity. Who doesn’t want to have their own private bathroom? I know I do.
On average, having an en suite bathroom can increase your property value by approximately 5%. So, if you’re planning to sell your property eventually, building an en suite bathroom might seem like a good option.
Conclusion
If you’re interested in adding an ensuite bathroom to your home, do consult an expert to get more professional advice. They can help you implement the most cost-efficient and space-saving methods.
More ensuite bathroom ideas
If you’re searching for further ideas for small bathrooms and small spaces, you’ll find plenty of fresh ensuite inspiration at Victoria Plum. Simply click on the image below to head to our Small Spaces hub.









