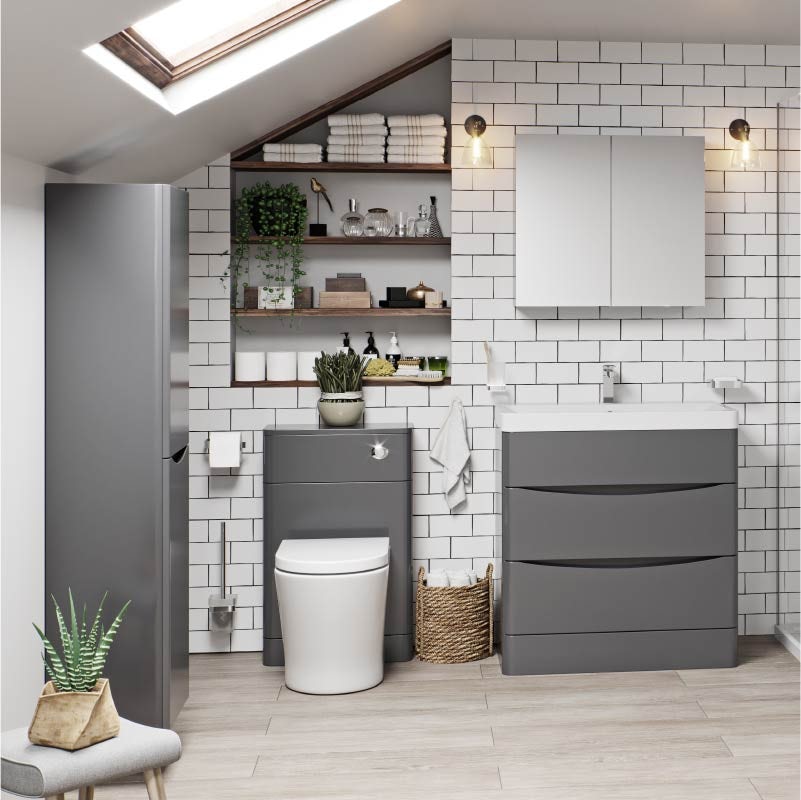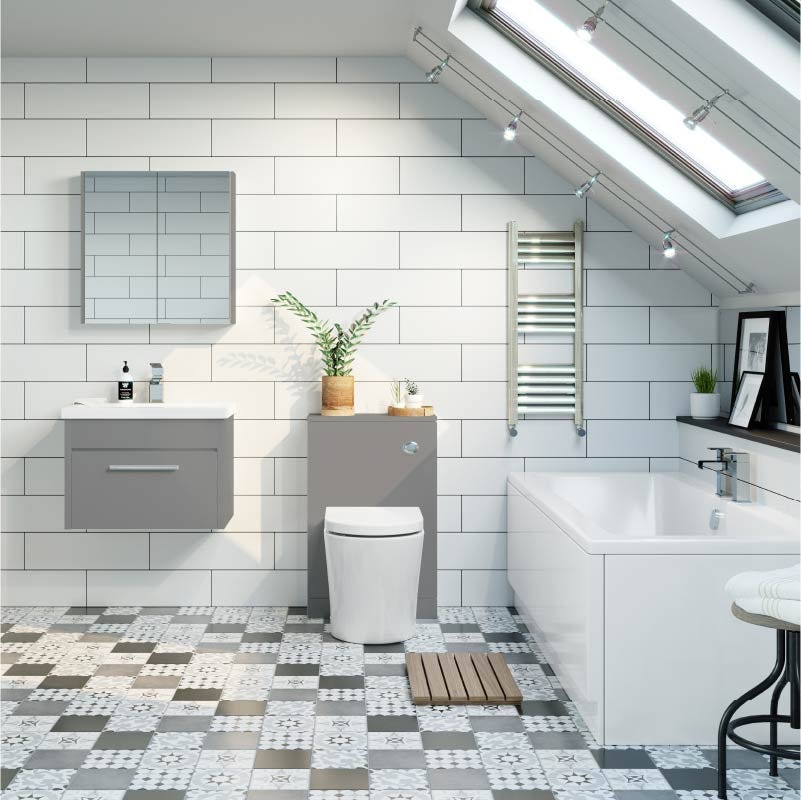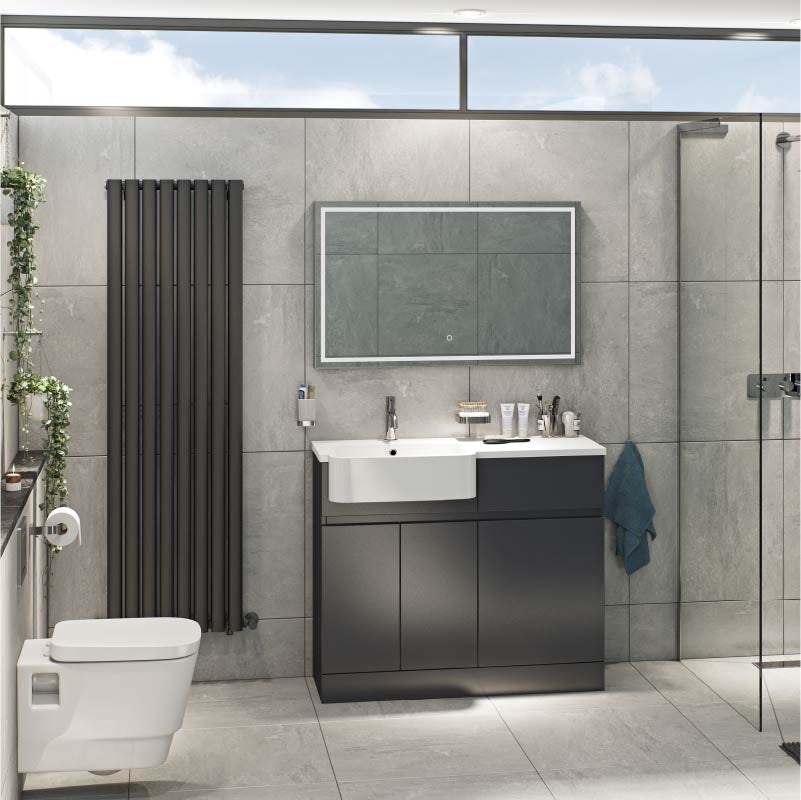Wondering how you can install a bathroom? Our experts share the process...
Introduction
Remodelling any part of your house is a nerve-wracking, investment-heavy endeavour. This is especially true for bathroom remodelling, which requires the additional consideration of plumbing and other fixtures. Whilst it would be best to outsource most of the project to a tradesperson, it is still good to have a rough idea of how the entire process unfolds. Only then will you be able to make informed decisions on the remodelling process and get your dream bathroom.
Pre-installation
Even before your Tradespeople arrive, you will need to remove all your personal belongings from the bathroom. This includes things like shower curtains and removable wall hooks.
Your tradespeople will first take steps to minimise damage from the construction process. They will put down carpet protectors, which provide short-term water resistance and allows you to have more time to clean up spills. Water and heating systems are turned off. Items like blinds, toilet paper holders and cabinets are removed. The existing suite is also removed and put in a skip. The suite refers to the bath, shower, basin, toilet, wastewater pipes and other components of the bathroom. The bath is usually the last item to be removed as wastewater from the basin trap and toilet pan is drained into the tub. Old wastewater pipes are replaced with new ones to ensure that the newly installed plumbing is not clogged by years of accumulated hair and soap.
Another thing that is removed is the old tiles. This is so that new tiles can be installed. But before that, the walls and their damages are assessed. The render, which is located between the tiles and the wall, is usually damaged as well and will need to be replaced.
Can you fit new tiles on top of old ones? We asked the experts...
First-fix electrics
All electrical cables involved in providing power to the remodelled bathroom will need to be run. This is especially so for new power outlets that may be installed during the remodelling. New outlets will require corresponding black boxes to be chased into the wall. If new lights are installed, holes will need to be drilled into the ceilings, and cables will be run into the holes. For climate control-related installations, like fans, heating or thermostats, the electric cables will have to be run so that the parts can be easily replaced should they be found to be defective before they are fully installed. For the electrics to be installed, the walls will first have to be taken out “back to brick”.
Wall
After the first fix electrics are done, water-resistant plasterboard is used to re-board the walls. The plaster is applied to the walls using drywall adhesive to re-board them. The corners of the wall, especially the area that is at the same height as the rim of the bathtub, should be square. This ensures that the bath will snugly fit the walls enclosing it, creating a watertight seal. In addition, to ensure that the bath fits into the designated space, the wall with the shower needs to be rendered with bonding plaster. Rendering packs the wall out less and occupies less space, as compared to boarding.
Next, we move on to point channels. To run the hot and cold pipes to the shower, the point channels in the blockwork need to be chased out. After that, to support the board edges, a lot of drywall adhesive is placed around the new channel.
This is an opportune stage to paint the ceiling. As the walls and floors are still untiled, you can afford to get a little bit of paint outside the boundaries. You also won't have to worry about getting paint on the tiles below the ceiling.
Plumbing
Plumbing involves running both the newly-installed pipes, both supply and waste, to where the suite items will be located. The supply pipe will transport both hot and cold water to mixer suite items, such as the shower, bath tap and sink tap. The toilet will only need cold water from the supply pipe. It is best to install the new toilet in the same position as the old one as no new holes will need to be drilled to make way for a different soil pipe, thus saving both time and money.
The location of where the pipes run is important. The pipework for the shower and bath should be easily accessible, should you need to make any repairs in the future. Wastewater pipework is slightly more complicated. They need to carry wastewater from the toilet into a soil vent pipe located outside the house, while wastewater from the bathing and basin can even be collected a rainwater butt to help save on water usage around your home and garden. Bath and basin wastewater can be transported in the soil vent pipe if the option is feasible.
The order in which the suite items and plumbing fixtures are installed is extremely crucial and not interchangeable. Messing up the order can result in more money and time wasted in fixing the resulting problems caused. Even before installing or reworking the plumbing, the bath taps need to be fitted as it functions as the trap and waste for the bath. The first things that are installed are the walk in showers and baths. This takes place before tiling to allow the components to be properly fitted with industry-standard watertight seals to prevent water ingress. After all the necessary plumbing is installed, they have to be thoroughly tested for leaks.
Tiling
The first step in tiling is planning. Planning the tile layout is necessary to prevent awkward cuts of the tile so that the pattern looks balanced and pleasing on the eye. The plasterboard of the walls is tiled before smaller areas like window recesses. Don’t tile over the wall completely in one go. Instead, leave some space between the wall and the floor. Only tile that space after the floor tiles are completed and installed. This maintains the water tightness of the bathroom as the wall tiles end neatly at the floor tiles. If you are planning on having heated floors, the heating cable must be installed and perfectly operational before the floor tiles are placed. Testing the heating cable at this point prevents you from having a defective heating cable beneath your newly tiled floor, which would ruin all your hard work.
Find out how to tile in our comprehensive guide, complete with instructional videos
Conclusion
Knowing what to prepare before construction, as well as the installation process itself, is important as tiling is a complicated, multi-step process. Installing things in the wrong order can lead to serious complications later on that can be even more costly to fix. Having said that, do not let the complexity deter you from getting your dream bathroom. Hiring a reputable contractor greatly streamlines the process and allows you to get the best remodelling result with the least stress.
More modern bathroom ideas
At Victoria Plum, we’re full of fresh modern bathroom ideas, so why not check out further inspirational bathrooms on our blog? If you’re interested in a specific style, our Get the Look style guides are a great place to start.








