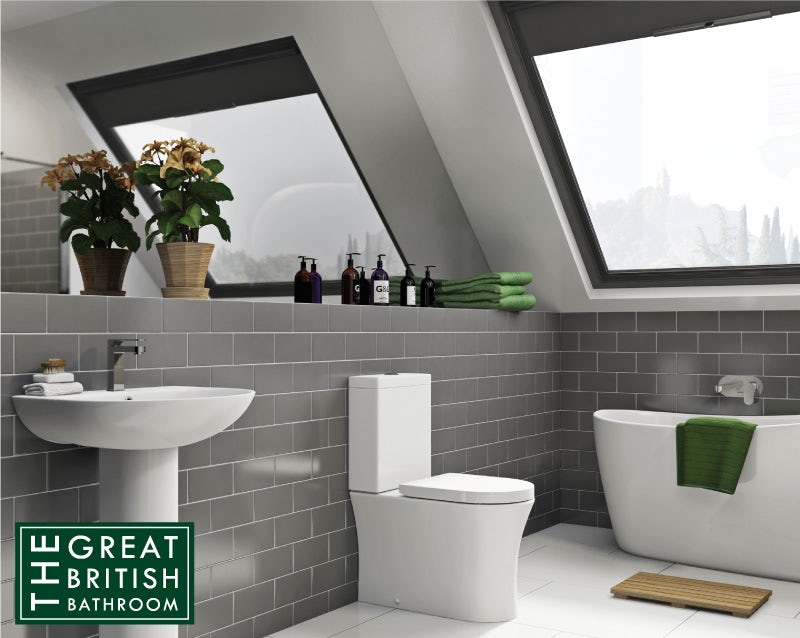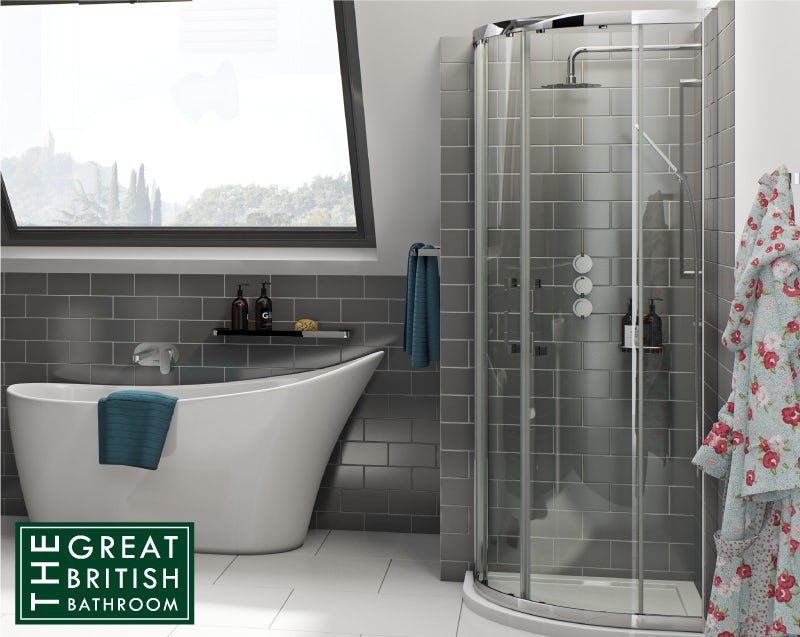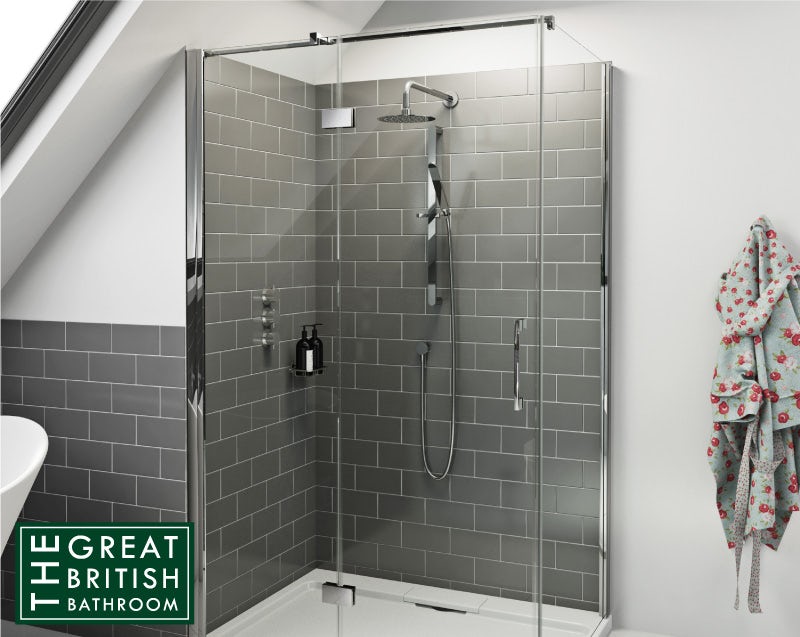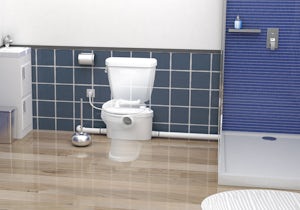
Looking to extend your home and create more space? Sometimes, the only way is up! As part of our celebration of The Great British Bathroom, we’ll show you how to create a loft bathroom that meets the highest of standards.
“Lack of space” is one of the most common causes of dissatisfaction with UK homes and expanding upwards is often the only practical solution, especially if you live in a terrace house.
A loft conversion is an ideal place in which to add a new bathroom or ensuite but many people are put off the idea with concerns around the complexity of such a project.
In this article, we’ll show you how it can be done and how to overcome some of the unique challenges that a loft bathroom can throw up.
Why choose a loft bathroom?
The expense of moving home, coupled with a gradual decrease in house size, has resulted in a surge of interest in loft extensions and loft bathrooms throughout the UK. In fact, planning applications for loft extensions increased by a whopping 114% between 2008 and 2017.
According to a recent Daily Telegraph article, a loft conversion can add significant value to your home. For example, the addition of a double bedroom with ensuite could increase the price of a typical 3 bedroom and 1 bathroom property by around 20%.
With the amount of planning that goes into a loft conversion, bathroom design can often be an afterthought. You could end up with a drab and uninviting space instead of one which uses natural light and a soaring skyline to its advantage. So what can you do to create a stylish loft bathroom?
Loft bathroom ideas
Whilst you may be extending upwards to incorporate a new bedroom, complete with slimline ensuite, we’ve looked to hit the heights with a large and luxurious loft bathroom, using all the space at our disposal.

In our bathroom, we took advantage of the rooftop location to put in a large window. In this instance, privacy usually won’t be an issue but if you are overlooked, you may still require frosted windows. To make the very most of this artificial light, we also added a full-length mirror, covering the entire wall, creating the illusion of space.
For that added touch of luxury, we’ve placed a freestanding bath adjacent to the far wall, beneath the sloping ceiling. This makes excellent use of space, plus we’ve even incorporated a wall mounted tap into the design.
Whilst we haven’t added any bathroom furniture, a half-height false wall has been built, creating a long shelving area perfect for all those toiletries and accessories. It has been tiled over to produce a seamless look.

A curved shower enclosure with sliding doors will use space efficiently, although a square or rectangular design may also be suitable. A concealed valve will give you more room to move about, whilst providing a sleek, minimalist appearance.
How to overcome issues in a loft bathroom
Sloping ceiling
With a sloping ceiling, you need to be extra careful with all your measurements. If much of your loft space comes with this type of ceiling, a bath might be a better fit better than a shower enclosure. However, if you have your heart set on a shower, you’ll need to ensure there is enough vertical space for an enclosure plus tray. To optimise space, look out for shower enclosures with sliding or bifold doors.

Water tank lower than shower head
If you have a gravity fed central heating system, your cold water storage tank may be at a lower height than some of the outlets in your loft bathroom. In this instance, water cannot flow upwards, so a negative head shower pump may be required. Find out more in our shower pump guide.
Extensive replumbing required
If the thought of extensive replumbing puts you off the idea of a loft bathroom completely, why not consider a macerator pump? For example, a product like the Saniflo SaniPro Up features 4 inlets so your whole bathroom can be plumbed into it. Waste is then broken up and discharged through small bore pipes to your nearest soil pipe. You can find out more about this in our guide to Saniflo products
Heating your loft bathroom
For a neat unobtrusive finish, consider underfloor heating, or add a simple heated towel rail. With heat rising from the rooms below, your loft bathroom should be one of the warmest and cosiest spots in your whole home. During the summer months, skylights are a great option for allowing heat to escape.
Further loft bathroom ideas and advice
- The best bathroom suites for loft conversions
- How to easily add bathrooms to your property with Saniflo
- Planning a loft bathroom
The Great British Bathroom
Find out more about our celebration of The Great British Bathroom, and discover further ideas and inspiration.






