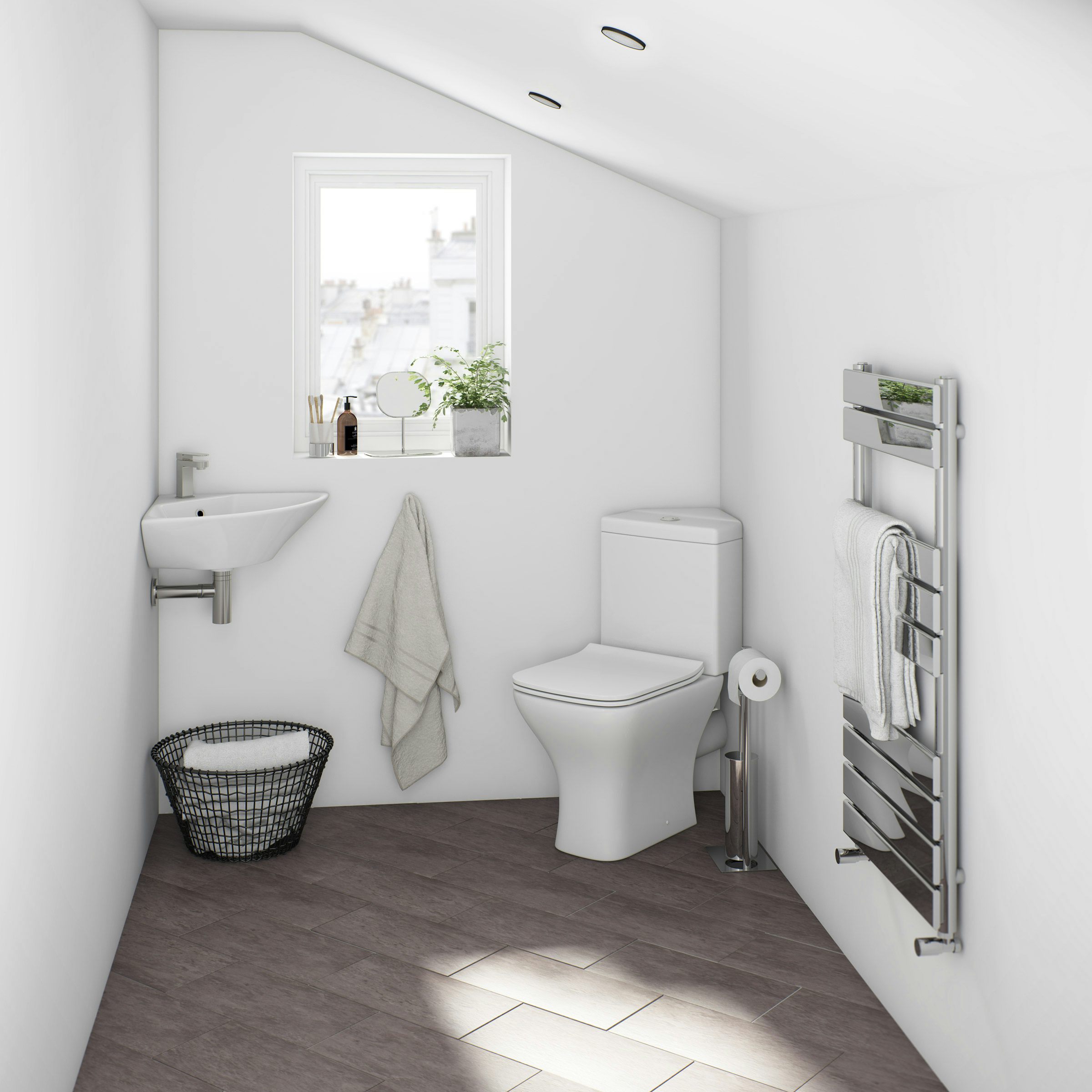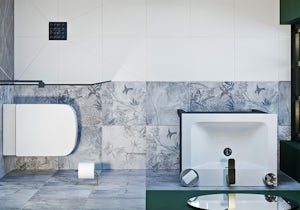Space constraints in your home may mean, when it comes to a new bathroom, the only way is up. You’re not alone. Turning your loft into a bathroom is fast becoming a popular choice.
Planning a loft bathroom means that you will have a blank canvas to work with and here at Victoria Plum we have plenty of ideas on how to get what you want from the space.
Small or large
Depending on the size of your house, the construction of its roof and the amount of work you want to undertake, the range of options for floorspace and height clearance are wide enough to make every project unique.
This means that you need to think carefully about what effect you are going for—only then can you choose the best way to achieve it.
Shower v bath
In the eternal battle between bath and shower lovers, which side are you on?
If you are looking at making the most of a relatively small space, you might want to base the whole design around a shower. Our curved shower enclosures are a great solution for unconventional spaces, but for those looking for a modern edge, our walk in shower enclosures have a wide range of uses and adaptations.
Even in the tightest of spaces, you can usually make room for a bath, especially where a sloping roof may make it impractical for a shower. Here at Victoria Plum we make sure that some of our most popular ranges, such as the Tate freestanding bath, come in different sizes and capacities so that they can be used in a wide range of bathrooms.
Pressure
One thing to bear in mind when planning a loft bathroom is that you may need to take water pressure into account. Depending on your existing arrangements you may require an extra pump to provide pressure, especially for a shower unit.
Your plumber will be able to let you know exactly how this might affect your plans and we stock a great selection of shower accessories and full fitting kits to help.
Find out which shower pump you need for your loft conversion, with our handy shower pump guide.
Storage solutions
The sloping ceilings in most lofts offer both challenges and opportunities when it comes to storage. Fitting bespoke cabinets to complement the flow of the room can be effective but expensive while the clever use of items, such as toilet and sink combination units, can offer practical solutions that look fantastic, whatever the design and size of the room they’re in.
Discover more bathroom planning guides at Victoria Plum.






