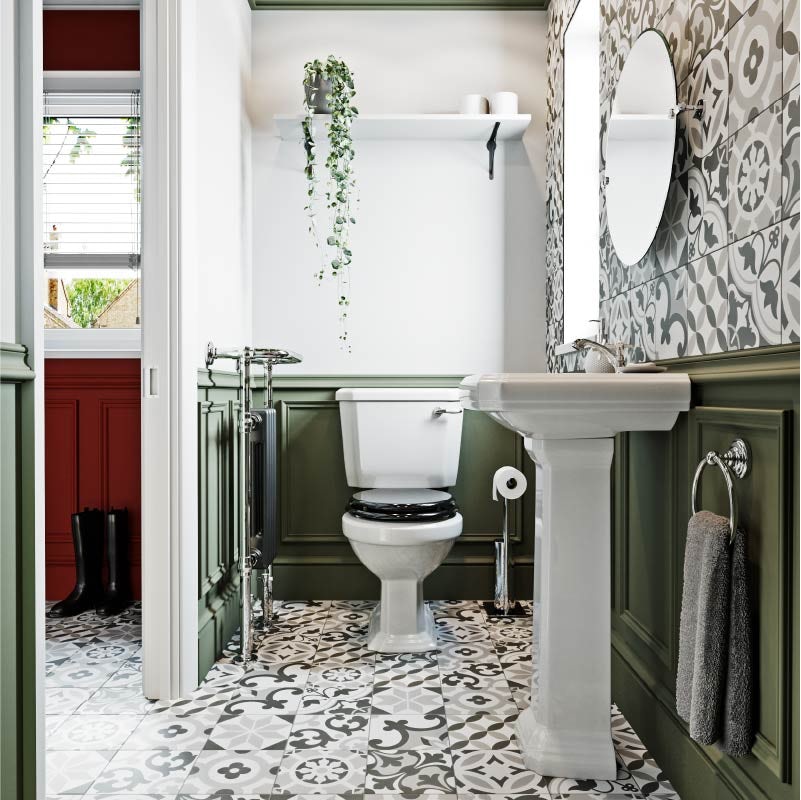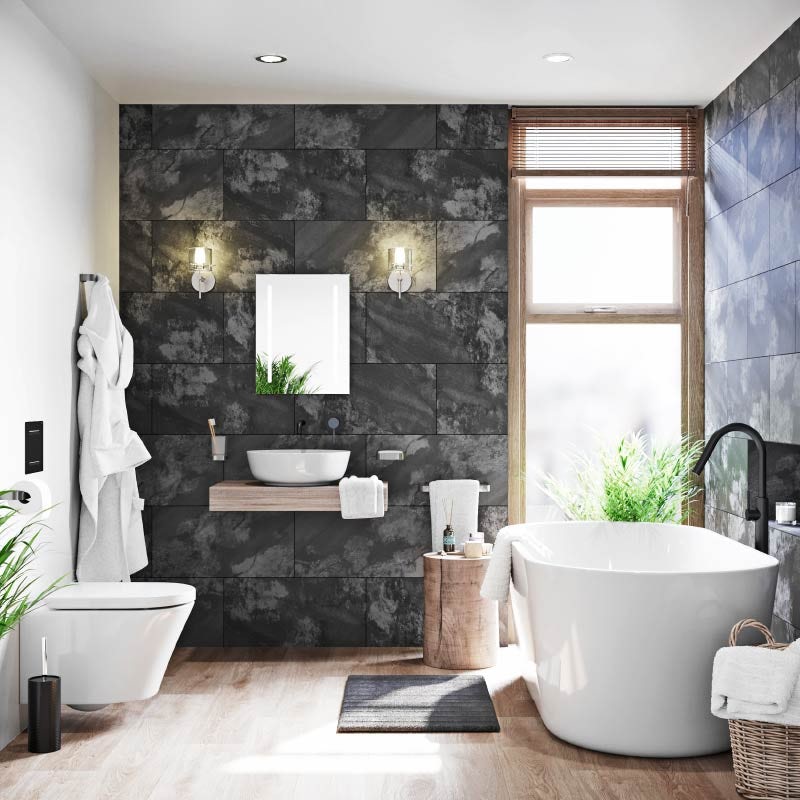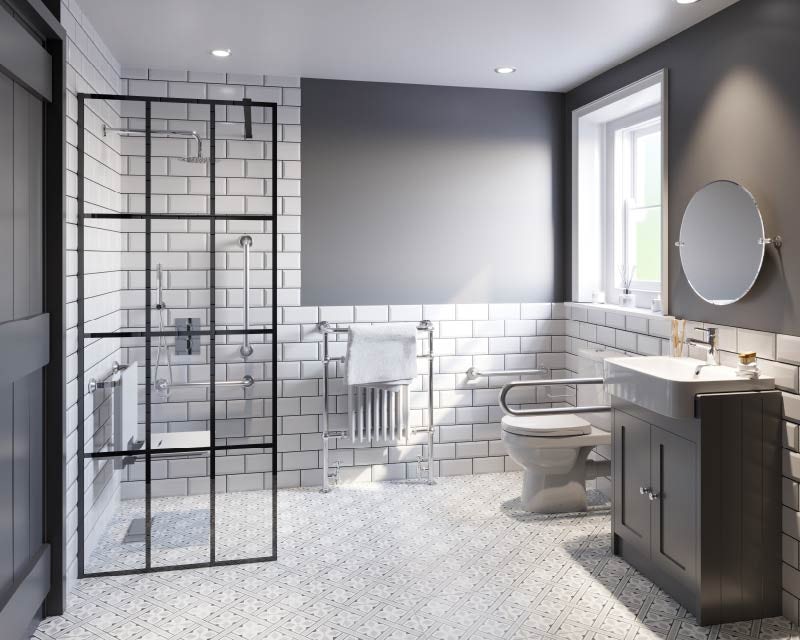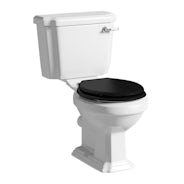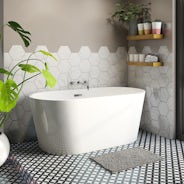With over 15 years experience as a prominent architect, renovating and revamping properties on a budget, we caught up with Laura Jane Clark for some advice and inspiration on bathrooms.
If you’re into the home improvement show Your Home Made Perfect, we have some exciting news… There’s a new series starting soon! Ahead of its launch, we caught up with one its stars, TV architect Laura Jane Clark to find out what we might expect and, of course, chat all things bathrooms.
Adam Chard: Hi Laura. Thanks for taking time out to speak with us. I guess it’s been a busy few months since our last interview? What have you been up to?
Laura Jane Clark: We just finished the last few bits of Your Home Made Perfect series 4. All the builds are pretty much done. It will be out soon, but it’s been a huge hurdle getting everything sorted and looking beautiful and wonderful. And also, my new book came out on 23rd March!
Well, we wouldn’t be a bathroom retailer, if we couldn’t offer you a plug! Please tell us more about it.
Ha ha! Thanks. I’m super excited. So, the book is called Handbook of Home Design: An Architect's Blueprint for Shaping your Home and it features all my own projects—mainly houses we’ve done up ourselves on a budget.
That’s fab! Turning back to TV, what can we expect from Your Home Made Perfect this time around?
I think viewers will be really excited with some of the biggest build budgets we’ve had on the show to date, and also some really small budget ones. I’m afraid I can’t give too much away before it launches, but it’s been fabulous working on a diverse range of projects, rather than just your standard extensions or remodelling. We’ve really pushed the boundaries of design this time around.
It sounds like something you’re really passionate about.
Do you know, I’m thrilled with how popular the series has been. I always give my all to every design I do, whether it’s £15k remodel or a £315k brand new home. Every project has got to be better than the last. Without getting ridiculous with the design, I always want to push things just that little bit further.
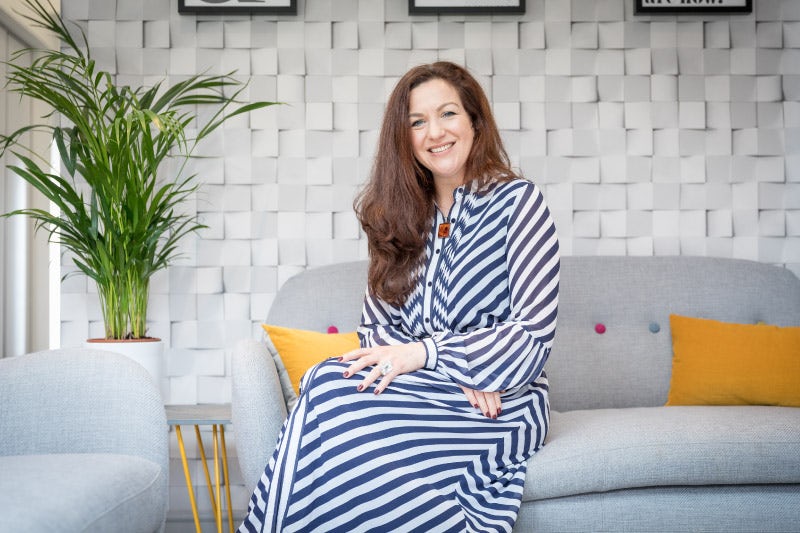
Laura is set to hit your screens soon in series 4 of Your Home Made Perfect
In your time, you must have worked on countless properties, but do you prefer renovating an older property, bringing it back to its former glory, or a new build, which offers you, essentially, a blank canvas?
That’s a tricky one. I’ve worked on a few blank canvas builds and they are exciting. You still have to work within site constraints, with things like the aspect and where the sun will be, to take into consideration. However, I do prefer renovations, stripping things back to the bare bones, getting to the very essence of a property and making something even more fantastic. And, something I always try and do is create a design where someone walks in and says “Why didn’t they design it like this in the first place? It’s so logical and practical, yet so light, beautiful and dramatic!”. So, I like the challenge of working with existing buildings and hitting all those goals.
If you were potentially thinking of adding another bathroom to a home, which areas of the property would you consider first? Understairs? An upstairs room? A loft conversion? Or, potentially, partition off a room?
With any of the projects I work on, I’m often asked to add another loo or bathroom. There’s a huge push for 2 things.
First off, for those with large or growing families, an extra ensuite shower room can help alleviate that pinch point which always proves so traumatic in the mornings! After all, your bathroom should be a place of luxury and enjoyment. If you have the kids banging on the door, needing the loo, it doesn’t quite work. So, I’m often asked to put a second bathroom in, and you can actually make those quite small and compact. Carving out space between 2 bedrooms is quite a nice way to do it and those void spaces, which often get left over, can become wardrobe space, so there are ways you can do it quite simply.
The second thing is a downstairs loo. Rather than have it under the stairs, which is the usual place people put it, I would highly recommend placing it somewhere that is potentially accessible from the outside, and maybe even attached to some kind of utility space. It’s really handy if you’ve been on a muddy bike ride or walking the dog, meaning you can access the toilet or basin directly, without traipsing through the house. A secondary entrance and an easily accessible downstairs toilet is always something I’ll try and squeeze into the plan.
A downstairs toilet that is easily accessible from the outside comes in very handy
That’s a fabulous tip, especially with mortgage rates increasing and more people staying put. Do you have any suggestions on how people can improve space usage in their home on a budget?
Funnily enough, in my book, I’ve devoted a big section to this. Often, people think they need to put a massive 3 or 4 metre extension on the back of their home to get enough space to live. A wee bit of extra space can certainly help, but there are other ways to free up existing space that isn’t being used very well.
One method I always use is looking at your existing circulation and physically drawing it on a plan. That way, you can see where you have elements of dead space, which you cut through rather than use, making the space feel much smaller. And, when you sort out your circulation—whether that’s just changing the position of a door or opening up a wall—you’ll notice a huge difference. It’ll free up more space, and then you can then start putting it to good use, for example, by adding extra storage.
If homeowners are looking to extend, which key areas would you consider first, in order to maximise space?
Funnily enough, one of the first things I would sort is the staircase, which is always one of the main problems. In general, home design over the past century has included a straight staircase with a turn at the top. This means there’s often a lot of space at the foot and top of the stairs, which can be brought back into use. In general, remodelling the downstairs area is a lot more cost-effective, and even something as simple as sorting out storage on the ground floor can free up space upstairs.
Bathrooms have evolved significantly over the past 50 years or so and are now quite different to those of our grandparents’ generation. Aside from the usual suspects (toilet and basin) what else do you feel is essential for a bathroom? Does it even need to have a bath anymore?
Hmmm… bath or no bath? That is the question. Well, I’m going to nail my colours to the mast and reveal I’m firmly in the bath camp. 100%. And I know there are people who don’t have a bath, but I can’t even get my head around not having a bath at home. If I got to a hotel, it’s the first thing I look for. If there’s a bath-shaped hole with just a shower in, I’m a bit disappointed. I do bath a lot—it’s one of my favourite things—and they can be such beautiful-looking objects. If you can fit in a shower and bath, preferably separate, then great. But I wouldn’t lose a bath.
I totally agree. Often, when we’re putting a roomset together, the bath forms the centrepiece as it is such a gorgeous product. How do you go about striking a balance between style and functionality when designing a bathroom?
In terms of functionality, storage is a must. Whether that’s a face-height mirror cabinet or some kind of vanity unit, I’d get that in right from the start. Interestingly, with one budget bathroom project we worked on, I didn’t put any storage in, which is so unusual for me! In the end, I didn’t really have the space and we just bought some standalone storage, which we removed when doing a deep clean, just the other day. The difference in having no storage unit at all was unbelievable!
So, fitting some kind of stylish built-in bathroom storage is absolutely key, because then you can maximise the space you have. And, with no clutter, your bathroom is bound to feel more streamlined.
And, when it comes to style? Well, I would always go to Victoria Plum, first off, because I know it’s easy to find matching ceramics. I’d look for fairly simple shapes and, for example, complement a curved basin with a curved toilet. Next, I’d look to swap up the brassware—taps and showers—to give it a completely different feel. You can make it look and feel spectacular without spending big on your budget. The brassware is key to achieving your desired style.
When I work with Ruth (our interior designer at Victoria Plum) that is exactly her approach. We have some stunning antique brushed brass taps and matching bath feet or, if you want to go more industrial, contemporary black taps and frames. And when it comes to materials, how do you go about selecting these for bathroom surfaces and what factors do you need to consider?
Budget is, obviously, a big consideration. Often, I’m inspired by gorgeous hotels and their bathrooms. I love beautiful concrete and timber bathrooms with tropical plants, just like bathing in a rainforest! I enjoy finding materials that will replicate that look, but on a tight budget. I normally have an idea of the style and materials I want, then really search around for something that stands out. Wall panels are great for bathrooms; they’re water-resistant and offer a range of looks, including concrete. I prefer fitting materials which can be changed or added to in the future, for example, if you wanted to add tiles at some point.
I don’t know if you’ve seen our Independent Living range of accessible bathrooms? Making bathrooms stylish yet accessible is something we firmly believe in. How do you ensure that a bathroom is accessible to people with disabilities or mobility issues, and what design features would you incorporate to achieve this?
I am so glad you said this. It’s such an unexplored look. Often, when we stay in hotels, we sometimes end up with, what is an accessible room. The first thing I do is check the bathroom—because I love bathrooms! Often, they look simply awful, with something clinical and cold about them. As we get older, we’re all going to need assistance at some point, and, with such an advance in brassware finishes, accessible bathrooms can be made to look so much more stylish. Instead of shying away from it, we should embrace it.
And that is, absolutely, our focus. We’ve created several different accessible bathroom in various styles, from industrial to more traditional, and the idea is to move away from clinical and cold to stylish and welcoming. Rooms which incorporate things like grab rails, shower seats, walk in baths and showers can look incredibly stylish.
And finally, the last time we chatted, you told me about your love of MMA (Mixed Martial Arts). Have you been in action lately?
It’s been a huge part of my life since I was 15 and I’ve been back on the pads recently, but my days of fighting are over.
Thanks once again for your time Laura. As always, it’s been lots of fun chatting with you and incredibly insightful too.
You can catch Laura in the new series of Your Home Made Perfect on BBC 2, starting in June. And, if you can’t wait till then, Laura’s book Handbook of Home Design: An Architect's Blueprint for Shaping your Home, is out now!
Laura Jane Clark is a strong believer in creating beautiful yet practical homes, with over 15 years’ experience designing, extending and building houses on a budget. Having founded her own studio, Lamp Architects, Laura found fame when her renovation of an underground toilet in Crystal Palace featured on Amazing Spaces with George Clarke in 2012. Since then, she has featured as a guest judge on the Channel 4 series “Shed of the Year”, showcased her flair for transforming unloved houses on Ugly House to Lovely House, and is now starring in the fourth series of the BBC series Your Home Made Perfect.

