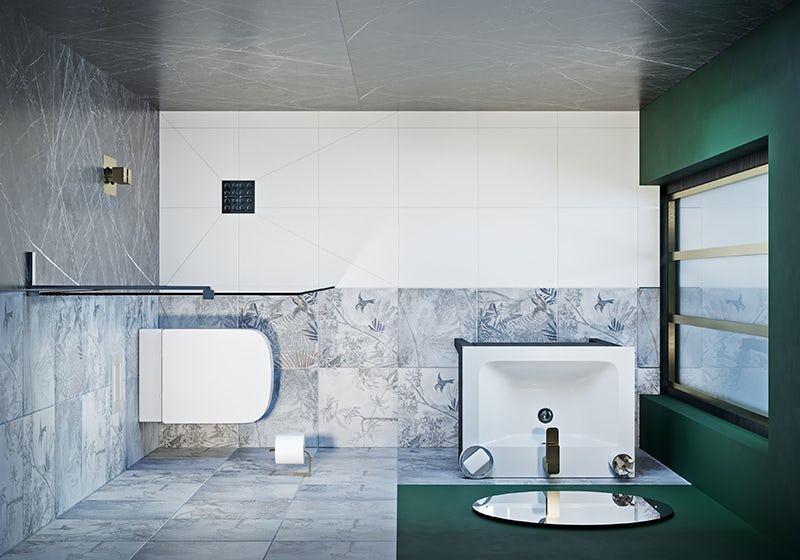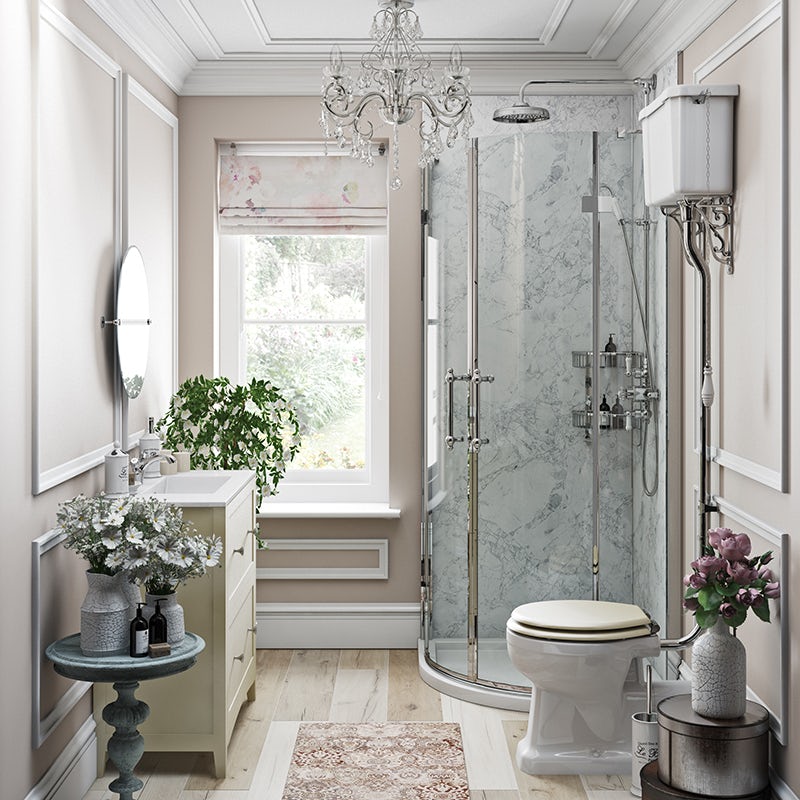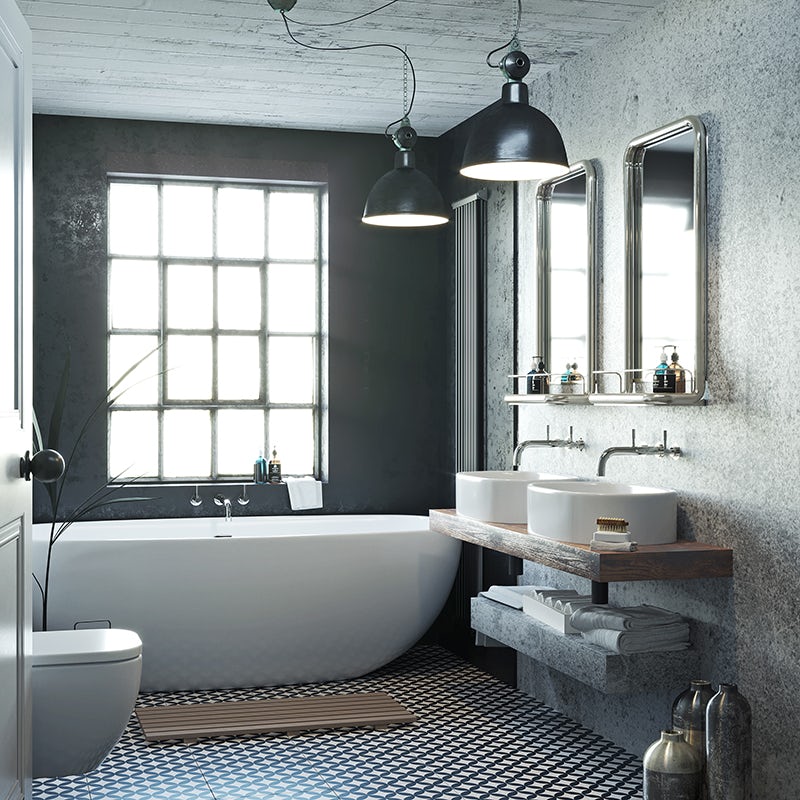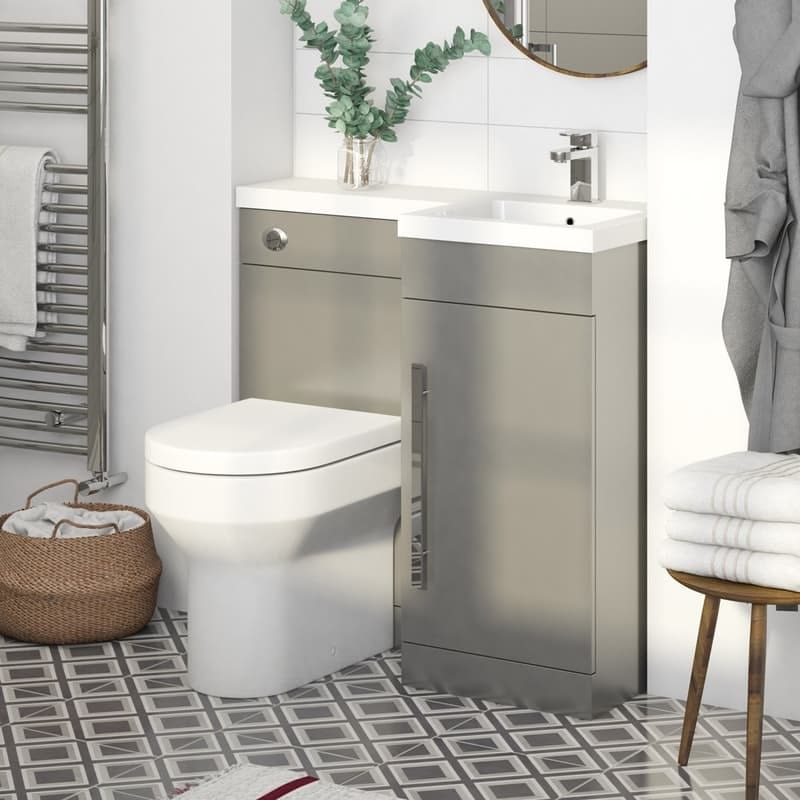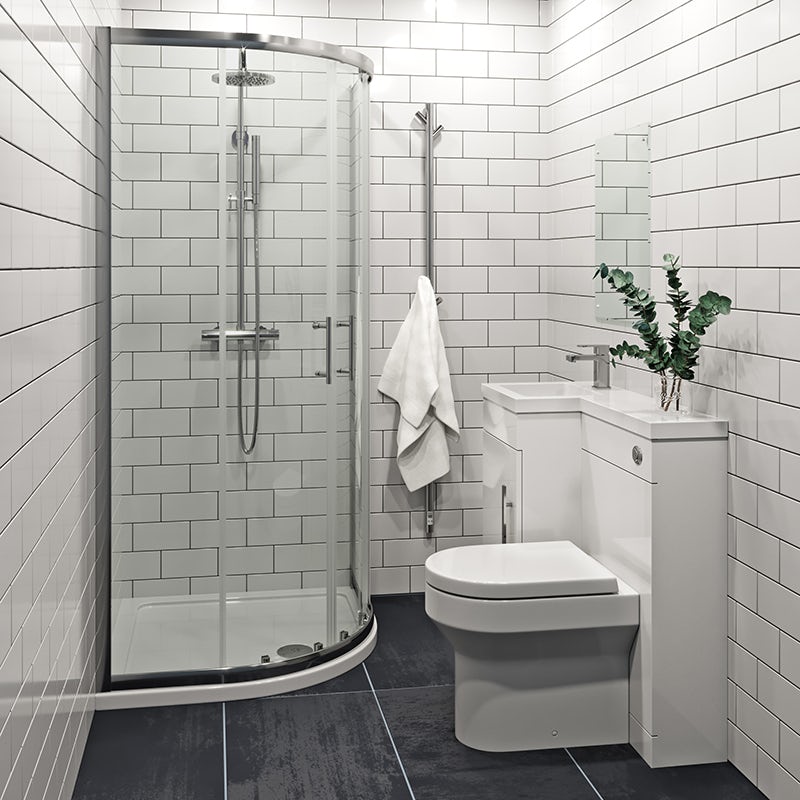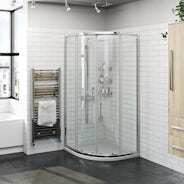In terms of convenience, an ensuite bathroom can't be beaten. Providing your own private sanctuary, just a few steps from your bed, it is one of the most practical additions you can make to your home.
If you're simply looking to update a tired old ensuite, or creating one from scratch, this expert planning guide will show you all the things you'll need to consider.
Construction
If you’re blessed with a large room that you want to add an ensuite to, it may be as simple as partitioning off a section with a stud wall to create a separate space. Although when we say "simple", there is all the plumbing, ventilation and electrics to think about. A new stud wall can actually be factored into the rest of your design, providing the ideal spot for wall mounted taps, storage nooks or a wall hung toilet and concealed cistern.
However, if you can only create a small ensuite, sliding glass panels in a frosted design can work creatively because they let in light when they’re shut. Folding doors also retain your privacy, and can be opened right back out when not in use to expand the available space in the room.
Showers
With ensuites generally complementing an existing master bathroom, there is usually no need for a second bath and in most cases, a space saving shower enclosure is preferable.
For smaller ensuites, you may be able to use the whole width at one end of the room to house your shower. In this case, you will only need a shower door, tray and tiling to accompany your shower. At Victoria Plum, we have a range of innovative sliding shower door solutions which combined with sleek and contemporary units such as our 8mm minimalist walk in shower pack can offer a wide range of flexibility for rooms of all sizes.
Optical illusions
As ensuites are generally small, you’ll want to use every trick in the book to make it appear bigger. For solid walls you can always cover them with a large mirror to maximise light or incorporate bright white or pale coloured tiles as part of the overall design to give a strong focal point.
Ceilings
Strangely, a high ceiling in a small space can make it feel more enclosed, so you might need to plan for a lowered or suspended one. However, this can give a lot more opportunity to use different lighting effects such as halogen spots that replicate daylight to give a more natural feel.
Storage
The smaller the space, the more important it is to use storage solutions creatively. A vanity unit is ideal as it combines form and function by teaming a basin with a handy storage area. Taking things a step further, a combination unit, like the one from our MySpace bathroom furniture pictured below, offers the maximum storage space for the minimum floor footprint.
Mix and match
By choosing your fittings to match your own design ideas you can create an ensuite that either stands out as a contemporary counterpoint or blends in to an overall scheme. Something as simple as your choice of taps can add an ultra-modern look to any type of basin, so choose something stylish and contemporary like our great range of waterfall mixers taps.
Let us plan your bathroom
If planning your ensuite seems a lot of hard work, allow us to lighten the load. With our professional Bathroom Design Service, our experienced designers will chat with you to understand your needs, before producing stunning 3D visuals of your new bathroom. In addition, they’ll supply you with a 2D floor plan and full product list to pass on to your chosen Tradesperson, making everyone’s lives that much easier! Simply click below to begin the journey to your beautiful new ensuite bathroom.
Shop ensuite bathrooms
To make buying for your ensuite easier, we have a wide range of ensuite bathroom suites, designed specifically for small spaces. Why not browse today?
More ensuite bathroom ideas and advice
For more ensuite bathroom ideas and advice, either head to our Small Spaces hub or click on any of the links below.

