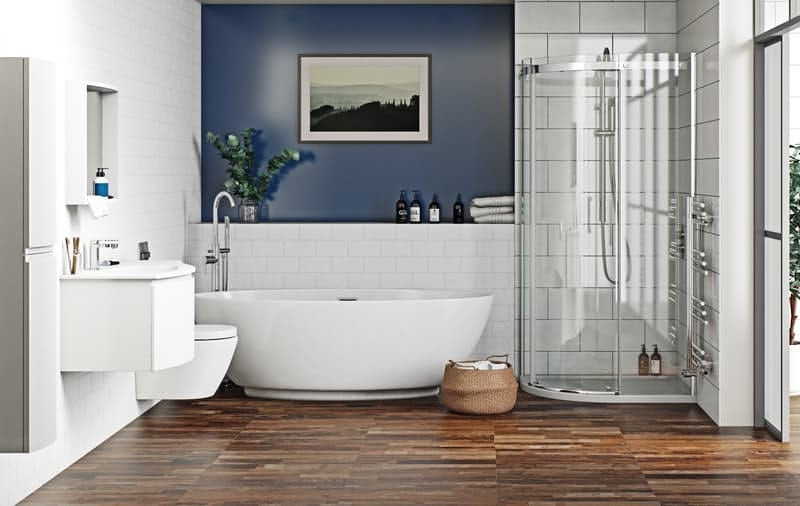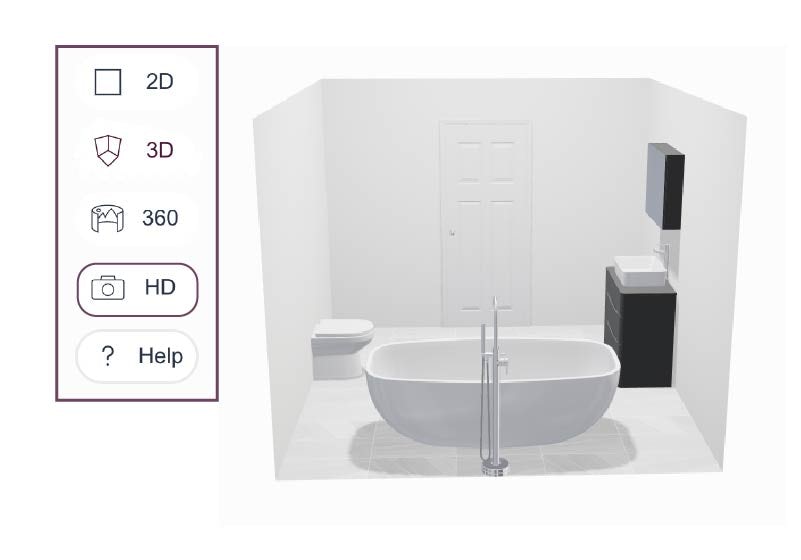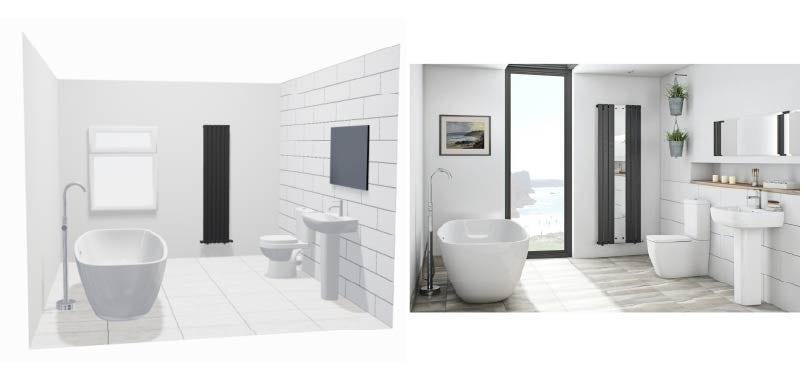Not sure where to begin when designing your bathroom? With our expertise, we’ll help you on your way.
From larger details like sinks, showers, bathtubs, toilets, mirrors and cabinets, to even the smallest details such as taps and accessories, there is so much that goes into making a great bathroom. With so many things to consider, designing your perfect bathroom can be overwhelming.
However, with a little bit of work, you can find the perfect layout. Play around with a few sheets of graph paper, sketch out your bathroom plans to scale and note any windows, doorways, nooks and slanted ceilings.
In our article, we will help you simplify this process by giving you a list of tried-and-tested design principles and standards to follow.
Entry door size requirements
It's a good idea to plan for all possible scenarios. A bathroom door opening should be at least 860mm wide. Depending on the existing structure, it can be limited to a minimum of 610mm. But don't forget, you'll need to be able to fit bulky products through it, like your bath, toilet and basin.
No door obstructions
You wouldn't want to slam the bathroom door in the face of someone you care about, so take precise measurements so that the door won’t hit anybody standing within the bathroom. Likewise, no entry door, shower door, vanity unit or cupboards should collide with each other or another door. For smaller bathrooms, you could potentially fix the door so that it swings out instead of inwards.
Ceiling height
In many homes, bathrooms are frequently crammed into small areas with lower ceiling heights than the general guidelines require. In the UK, there is no actual minimum height limit for bathrooms, but, generally at least 2 metres is comfortable. Consult your local building authorities to see what they will and will not allow.
No floor obstructions
When 2 people need to use the bathroom at the same time, a little additional space makes a big difference. We would recommend that the front edge of any unit, such as a toilet or a shower, should have 760mm of space from any unit or wall for comfortable use. There’s nothing worse than cramped mornings having to squeeze past each other in the toilet.
Flooring
A good bathroom flooring needs to be water-resistant, easy to clean and manage, be level and prevent slips. You don’t want accidents occurring left, right and centre—especially if you’re living with children or elderly relatives.
Handy tip: Check out our guide to anti-slip tiles
Basin placement
Your bathroom sink is to be placed far enough away from a wall or shower wall to be comfortable to use and clean. We recommend a measurement of at least 1020mm (although only a minimum of 760mm space is required) from the middle of the sink to the wall. If there is more than one sink, they should be at least 300mm apart from each other, measured from centre point to centre point.
Sink height
A decent sink height is determined by the height of the end user, but when multiple individuals of different heights share the same sink, there needs to be a compromise. A sink height can range from 800mm to 1100mm, with the typical height being 900mm. It's entirely your choice, but installing a low vanity unit for tiny children is generally not a smart idea. They will grow up swiftly and will be able to use a booster stool in the meantime. You want your bathroom sink to be an investment, not something you have to change year upon year.
Vanity units, countertops, cabinets
For safety, you should avoid any sharp edges and corners for countertops, vanity units and cabinets. The surface edges should be rounded, and corners should also be curved.
Size of the bathtub and shower
An area of 900mm x 900mm is recommended for maximum comfort and accessibility. A minimum enclosure size of 760mm by 760mm is about the smallest you can go. We also recommend that a shower with a diagonal swing door should be at least 800mm wide by 800mm long. For tubs, we recommend a standard 1700mm x 700mm bath size with a height of 500mm to 600mm.
Shower and bathtub tap control handles
It is recommended that any shower valve lever should be between 950mm to 1200mm away from the ground, based on the height of the end user. Bathtub taps should be located between the rim and the floor, at a height of no more than 830mm. If your shower and tub are operated by the same controls, this can be an issue. In such instances, we recommend that the levers be kept below 830mm so that someone sitting within the tub can rapidly access it, should they need to.
Bathroom lighting
One light will undoubtedly cast unflattering shadows that will also make it uncomfortable to use the bathroom. For the best results, go for a combination of downlighters, task lighting and accent lighting. Above and on each edge of the vanity mirror, add lights, or simply use an illuminated mirror. It's known as cross lighting because it eliminates shadows while providing adequate light for grooming and appearance purposes. Over the tub or shower, you might want to consider a recessed light with a waterproof lens.
As for what is required from a legal point of view, refer and follow the zones guides by Building Regulations, and the Ingress Protection (IP) rating for which lighting you should pick.
Toilet arrangement
Between a toilet and another unit such as the vanity or shower, there should be sufficient space. We recommend at least 760mm to the front, with a minimum distance of 510mm required by regulations, and a span of 1020mm (from the centre of the toilet to the sides), although a minimum of 720mm is allowed.
If you're installing a toilet in a cubicle on commercial premises, there must be a minimum 450mm diameter of space for movement for standard use, with a width of 850mm and a length of 1500 allowing for this. According to Building Regulations Part M and the Equality Act 2010, there are also considerations regarding the provision of toilets for disabled people. For example, where there are 4 or more cubicles provided, one must be enlarged (min 1200mm wide) with an outward opening door and a grab rail set around the toilet. Part M toilet packs usually contain everything you need.
Toilet roll holder
Don’t forget about your toilet paper (it has a fascinating history!). It’s an essential bathroom fixture that has placement recommendations. Regulations recommend your toilet roll holder be placed 200mm to 300mm away from the front edge of the toilet seat. It should also be 660mm above the ground.
Conclusion
Regardless of whether you’re working with a professional interior designer or going it alone, our compiled list of the most critical facts, helpful hints and innovative design ideas will guarantee you don't end up with buyer's remorse. Thinking ahead is the key to effective bathroom design. Planning your bathroom design early in any renovation or building project will guarantee that your process runs smoothly and produces the best results.
More reading
For more information, check out our resources on your bathroom layout, which includes clearance guidelines and more. Check out our key questions to ask yourself before redesigning your bathroom and don't forget to follow our expert tips on measuring your bathroom.








