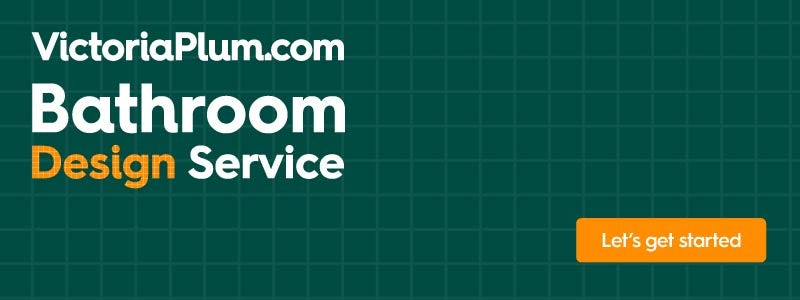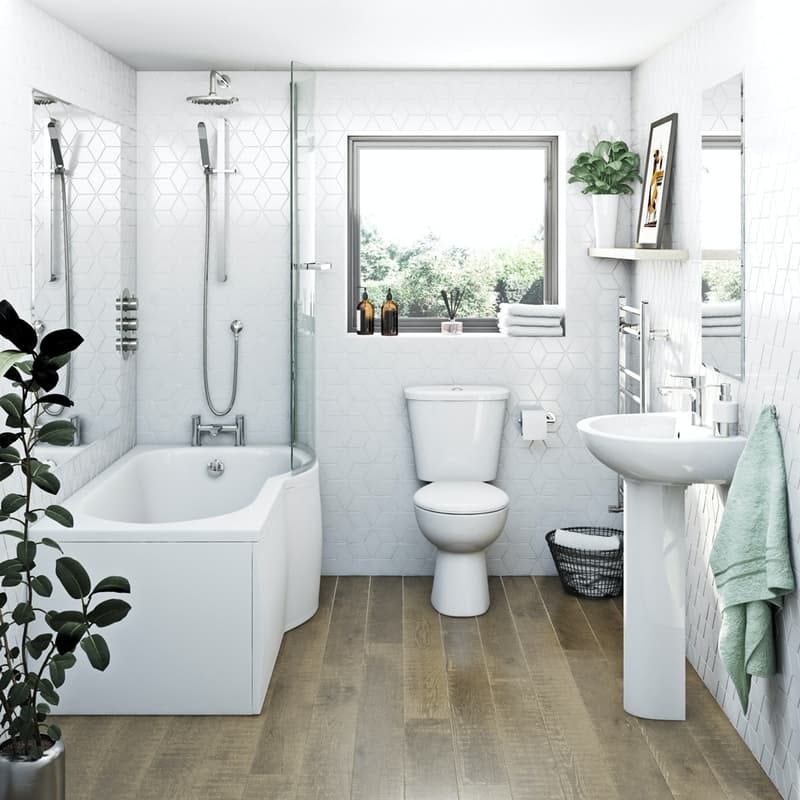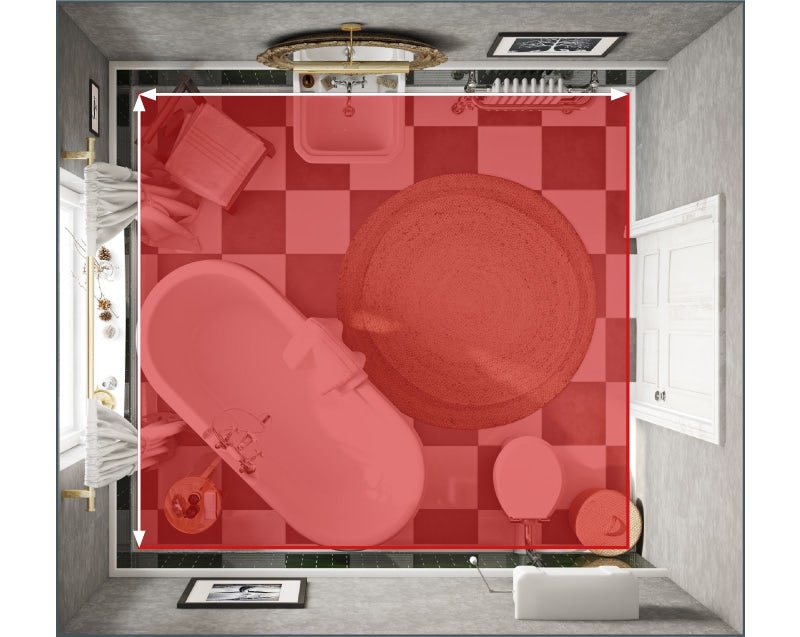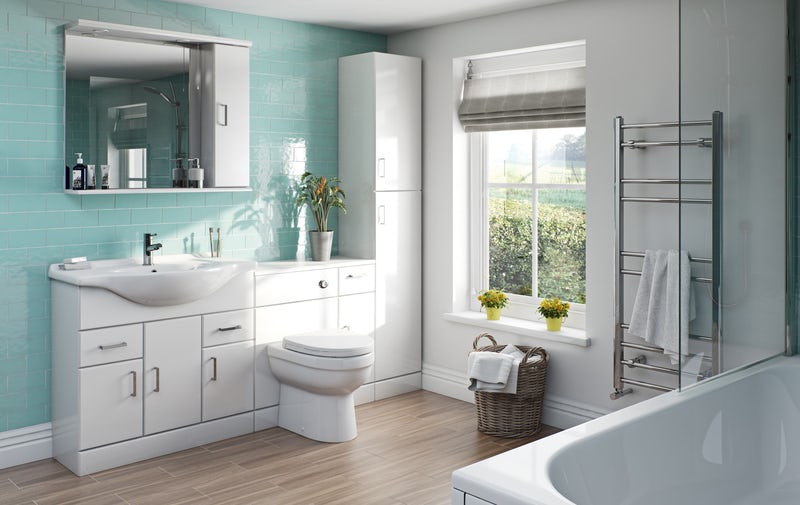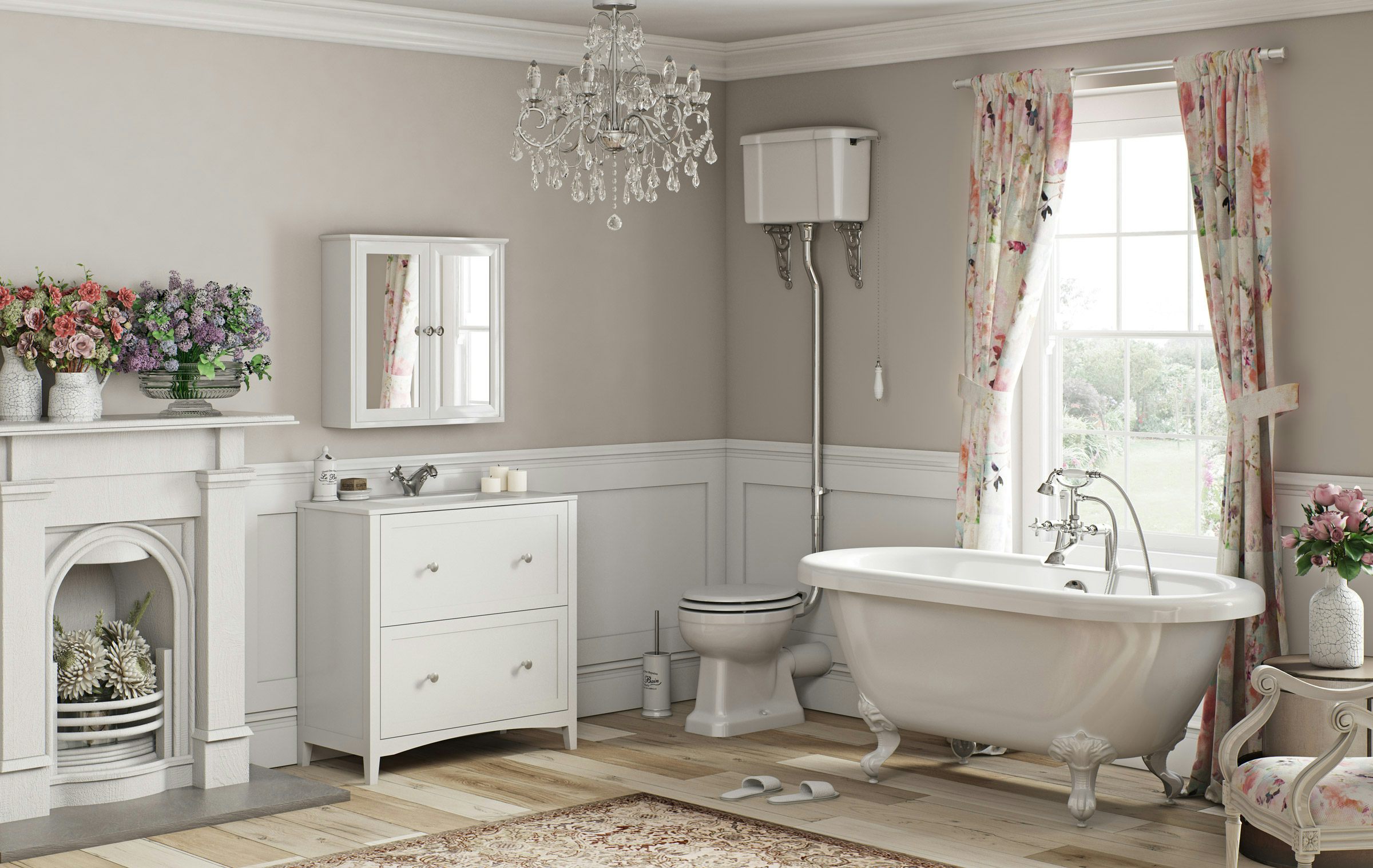Creating a functional floor plan for your new bathroom can be tricky. In this guide, we’ll help you answer all those awkward questions and find a layout that works for everyone in your household.
Designing your dream bathroom, whether you're renovating or starting from scratch, is a gratifying yet difficult endeavour. Take the time to examine your priorities and plan an efficient arrangement accordingly to help bring your dream bathroom into reality.
One of the main ingredients to successful construction and renovation is a functional bathroom layout. Planning a budget according to current bathroom costs, recruiting professionals and searching for stunning finishes is much easier when you have a sensible approach, and your bathroom measurements are all in order. This article will serve as a design manual for creating the perfect practical, yet gorgeous bathroom that fulfils the needs of your household.
A simple yet functional bathroom floor plan is the key to creating a stylish space everyone can use
Simply read through and answer the questions below to establish your space planning needs and throw light on how you'll use the area. Examine the benefits and drawbacks of the current arrangement in your existing bathroom. Consider how you want your ideal bathroom to work when planning a new design.
Some preliminary considerations
To begin with, address the questions below to figure out how you'll use the area, helping you to identify what’s required for your bathroom space.
Who’s going to use this bathroom?
Will 2 adults be sharing the master bathroom when getting ready in the morning? Is there a limit on how many times a guest may use the room? Are the main users children who require supervision? Will you need to wash your pet in the bathtub?
Will your furry friend be using your bathroom too?
How will it be used?
What will you be doing in each section of the bathroom? Will you, for example, need a space to sit and put on makeup? Do you like a bathroom with a separate shower and bath? Do you want a tub that can fit more than one person in it? Would you like a toilet to be in an independent room?
What will be kept in the bathroom and where?
These questions reveal the amount of open floor space required for moving around. Which key furnishings will you have? What size, how many?
Don't overlook the need for storage when designing the ideal washroom arrangement. Even in a small bathroom, you may install additional storage other than the regular vanity cupboards.
Don't forget to take accurate measurements of your bathroom floor plan
Common bathroom layouts
Three-quarter size with no bathtub
Decked out with just the essentials (sink, shower, toilet), this simple layout is the ideal, basic setup for the guest bathroom. All of the plumbing is on the same wall, which will keep costs down on labour and supplies.
Full bath
This layout with a large or double vanity unit, toilet and tub/shower pair side-by-side (or a combined shower bath) is one of the most popular bathroom layouts. For a tiny area, this compact layout is a great choice. As all of the plumbing fittings are kept to one wall, it assists by helping save on building expenses.
With this space, there are many design choices you can consider. For example, a decor-style or a modern floating vanity to customise and make the space your own. In addition, to make the space appear larger, maybe consider a console sink or washstand with room underneath for storage. Another option is replacing any bathtub/shower combination with a huge shower enclosure is yet another space-saving solution. Without a bathtub to break up the room, it will appear to be bigger.
Flexible master bath
This master bathroom plan is ideal if you need to share but don't have a lot of space and want lots of options. The toilet and vanity unit sit together on one wall (a combination unit layout), while either a tub or shower is on the other. Various vanity unit sizes and design options are usually available in this combination. If you want a separate tub and shower, place them next to each other to avoid having to install additional plumbing connections to each location. But if you still need more storage, go for a spacious walk-in shower or a shower-tub setup.
With all storage units, toilet and sink on one wall and a shower bath on the other, the flexible master bathroom makes great use of limited space
Large master bath
Scatter your primary bathroom components in a large area for a more opulent feel. Make a nice focal point by placing the bathtub next to a window. In these, twin vanities are a popular feature since they provide each individual with their own space.
Make room for a walk-in shower on the adjacent wall. Choose one with frameless glass to open up the space. A frosted door in a tiled shower is a tasteful option if you desire additional solitude. Otherwise, closing off a little compartment for the toilet is a lovely touch that adds a private space while also maintaining the visual beauty of the space.
Dream master bath
Integrate unique architectural features, such as huge raised windows, to provide a dramatic background to a freestanding bathtub for the most luxurious of master bathroom arrangements.
Position the vanity units on the opposing walls to offer everyone a personal space and prevent elbows from colliding. You could even drop a section of the countertop to build a specialised cosmetics station, making room beneath for a stool to sit and groom.
Have a dedicated drying zone within a walk-in shower is handy, helping to reduce the risk of damp flooring throughout the remainder of the room. Or, create a detached toilet space to enhance privacy while also providing a convenient location to store bathroom essentials.
Would this be your dream master bathroom?
How to keep prices manageable
Subsequently, the plan of your bathroom will be determined by the limitations of your space and budget. When you begin shifting around plumbing pipes, renovation prices tend to skyrocket. Simple shifts, such as changing a the position of a toilet, may add some serious figures on to your final expenditure.
Expert advice: Find out how much a new bathroom costs in our up-to-date guide.
Regardless of the scale of your bathroom, take into consideration that the more plumbing pipes there are on the walls, the more expensive it will be. Limit plumbing equipment to one wall if you're constructing a new home and money is tight. And, if you're renovating, avoid reconfiguring plumbing and electrics by keeping those supporting walls where they are.
Pipes in an outside wall should be avoided in because, in very cold weather, they can frost, rupture and cause expensive water damage. Always keep in mind that complicated enhancements, such as arches, will increase your overall cost.
Conclusion
After you've completed the plan, you can start thinking about design. To choose your style, collect different photos of bathrooms you enjoy and look for common characteristics and colours. Or, better still, check out all our Get the Look bathroom style guides and discover a huge range of design themes and on-trend styles.
Approaching a bathroom designer with a strong direction will make narrowing down the finishes a much simpler process. And remember to follow recommended bathroom regulations and recommendations to ensure the space will function efficiently and properly. For all the assistance you need, why not enquire about our Bathroom Design Service by clicking on the image below?

