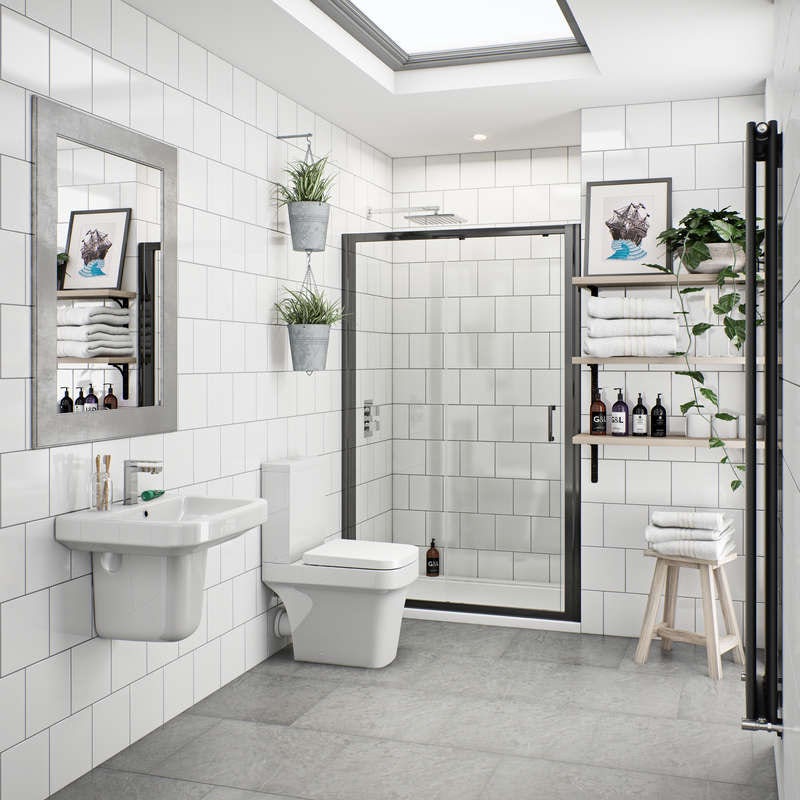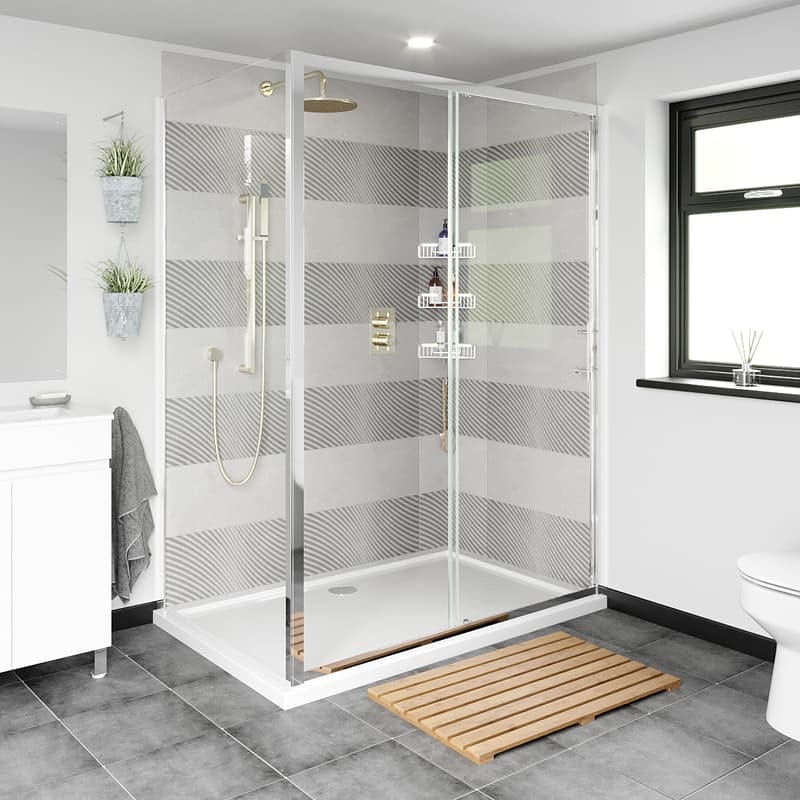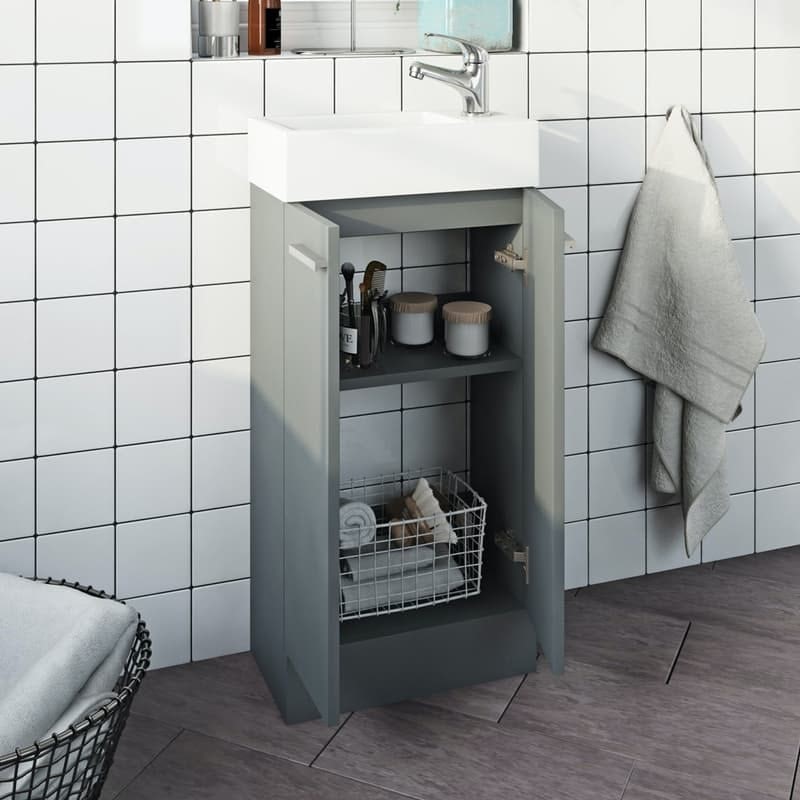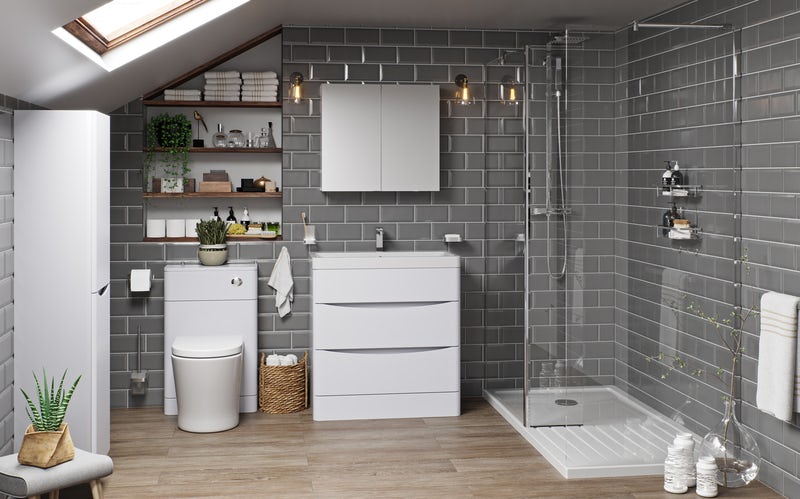Read on to learn some tips and tricks to help you achieve your ideal bathroom...
Introduction
While bathrooms often occupy a significantly smaller amount of space compared to say, the living room, they should be overlooked. In fact, since bathrooms are utilised multiple times a day, it is important that you feel comfortable whenever you’re in them. Imagine coming home from a long day of work only to dread taking a shower because of how unpleasant it is.
Regardless of the size of your master bathroom, as long as you put in the time and effort to plan and design it, the possibilities are endless. That’s what this article is all about. Read on to learn some tips and tricks to help you achieve your ideal bathroom.
What bathroom size are you going for?
Before we get into the nitty-gritty numbers and measurements and before you start to clear floor space, you should decide the size and the type of bathroom you want. In more technical terms, are you looking to build a full bath, three-quarter bath, or half-bath?
A full bath consists of a total of four elements, including a sink, toilet, shower, and tub. A three-quarter bath comprises three of those elements which include a sink, toilet, and shower. A half-bath only has a sink and toilet.
Most people either go for a full bath or a three-quarter bath, depending on the amount of space they have and personal preferences.
Regardless of the size or type of bathroom you are planning to build, it is always crucial to maximise whatever small space you have. In the following points, we’ll take a closer look at the dimensions and measurements of the various bathroom elements and suggest the standard and recommended numbers as a guide that you can follow for the perfect bathroom layout.
What kind of sink should you choose?
For a single bathroom sink, the standard length is roughly about 50 cm to 60 cm, with a depth of 40 cm. If you are looking to save space, you can also opt for sinks that are 45 cm wide and they will work just as well.
To maximise the space of your small bathroom even further, attach the sink to the corner of the bathroom and leave around 20 cm between the sink and the adjacent element so that it will not be too cramped. Opt for a sink that is slim fit as well so that it will take up lesser space.
If you do have the luxury of extra space, you can consider getting a double sink or if that’s not practical, you can convert the space for a second sink into a vanity unit.
This arrangement will require approximately a minimum distance of 150 cm to 180 cm in length of space to fit both elements. After installing the sink(s), ensure that there is at least a 60 cm gap between the front of the sink and whatever is in front of it, be it a wall or something else. Additionally, you might want to check with your local building department or the international residential code for other legal bathroom size requirements.
How much space should be between toilet and vanity?
Usually, for a three-quarter bath or even a full bath, the most common bathroom layouts include the toilet and toilet paper holder resting between the sink and the shower. This layout best maximises the space.
The minimum space requirements you should leave between the toilet and vanity area is 20 cm. If you have more space, go ahead and increase that amount. Anything lesser than a gap of 20 cm will make any user experience tight and uncomfortable.
What kind of toilet should you get?
Conventionally, there are two types of toilets commonly used today.
Floor-mounted Toilet
The floor-mounted toilet is probably the most common way to install a toilet. As the name suggests, the base of the toilet is directly attached to the ground.
For smaller bathrooms, toilets that measure 36 cm in width and 62 cm in depth are optimal. You can save more space as compared to the standard toilet sizes that are larger. Do remember to leave at least 20 cm of space between the toilet and its adjacent commodities or any opposite bath fixture.
Wall-mounted Toilet
Wall-mounted toilets are levitated from the ground with the back of the toilet attached to the wall. This means that there will be an empty space below the toilet. The visible space can make the bathroom feel more open and spacious. Not to mention, it will also make cleaning easier.
You can choose how high or low you want the toilet to be mounted from the ground. The average height is around 50 cm above the floor, leaving at least 15 cm of space between the ground and the base of the toilet. This, of course, differs accordingly. If you are keen on the wall-mounted toilet, it’s advised that you physically go down to the store and try out various heights and see which one fits you best.
What kind of shower should I get?
As a rough guide, the shower size should measure 80 cm in both length and width to fit one person comfortably. Anything smaller than that is probably too claustrophobic.
The shower tray typically comes in either a quadrant shape or rectangular structure. Both honestly work fine. It’s up to personal preferences. However, a rectangular shower tray provides the most optimal conditions for showering as there is more space to move about.
To prevent water from splashing everywhere, install a see-through glass partition between the shower and the rest of the bathroom. Being able to see through the glass makes the bathroom feel more open and spacious.
You can also get fancy and opt for a walk-in shower. Walk-in showers do not have doors which contribute to the spacious feel but for it to work, your shower tray needs to be at least 150 cm long to contain the splashes.
What kind of bath should I choose?
And lastly, we have the bathtub. The standard size that can fit at most two people measures 170 cm in length and 70 cm in width. Bathtubs come in various shapes and sizes so take this measurement with a pinch of salt and head down to the retail store to check out the available models instead.
Conclusion
Designing bathrooms don’t have to be an overwhelming process. Having a rough and estimated guide and measurements can surely help you to better visualise your bathroom. That said, you are advised to consult an interior designer to get his or her expertise to maximise space and save costs. Once you've decided on a new bathroom layout, you can start picking out general bathroom supplies like bath linens.
Why not enquire about our professional bathroom Design and Installation service? Simply click on the image below to begin.








