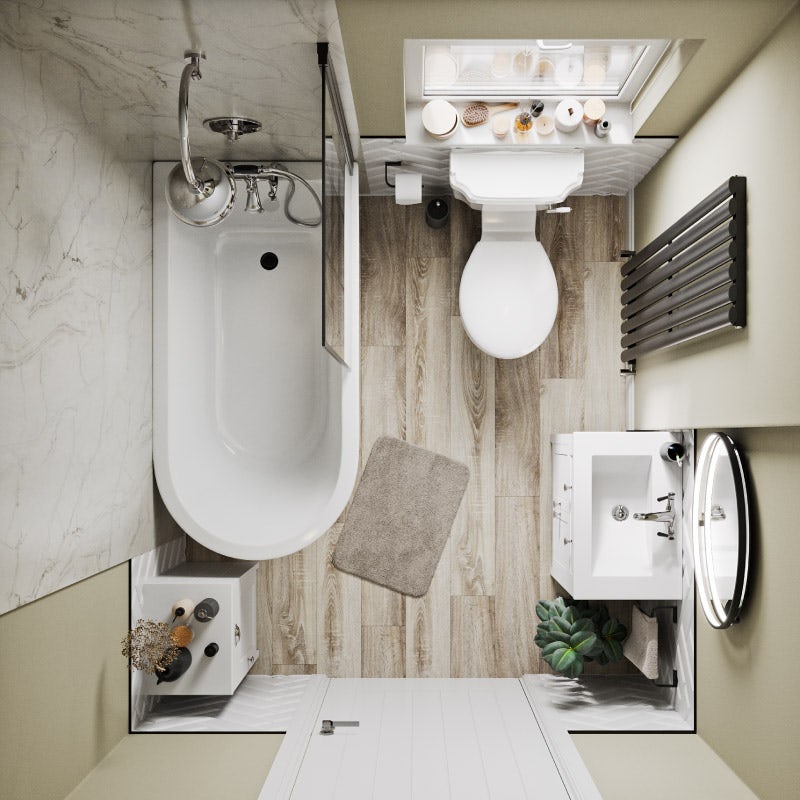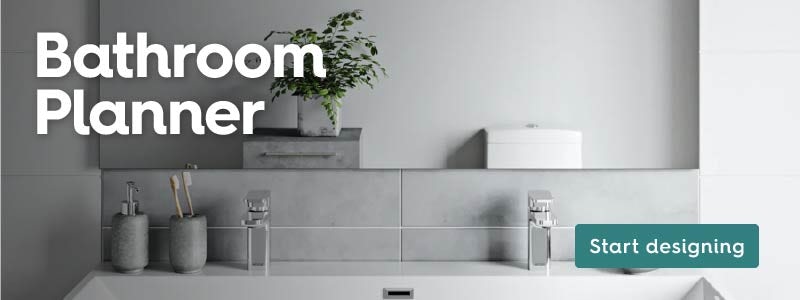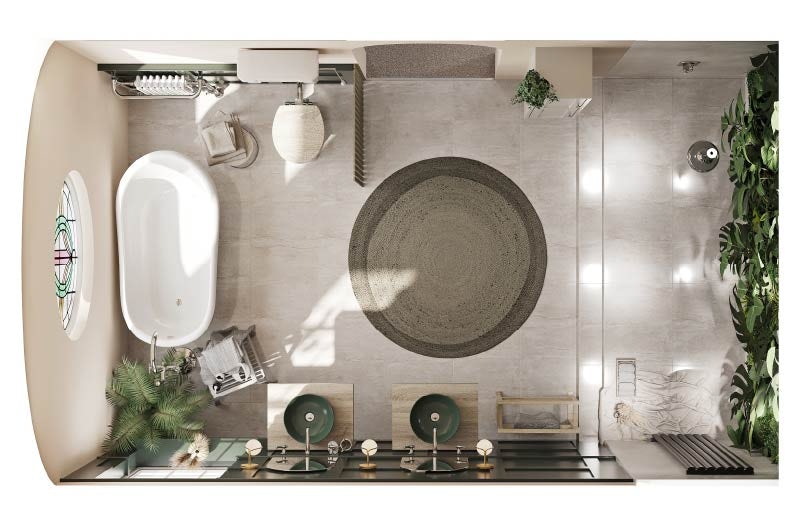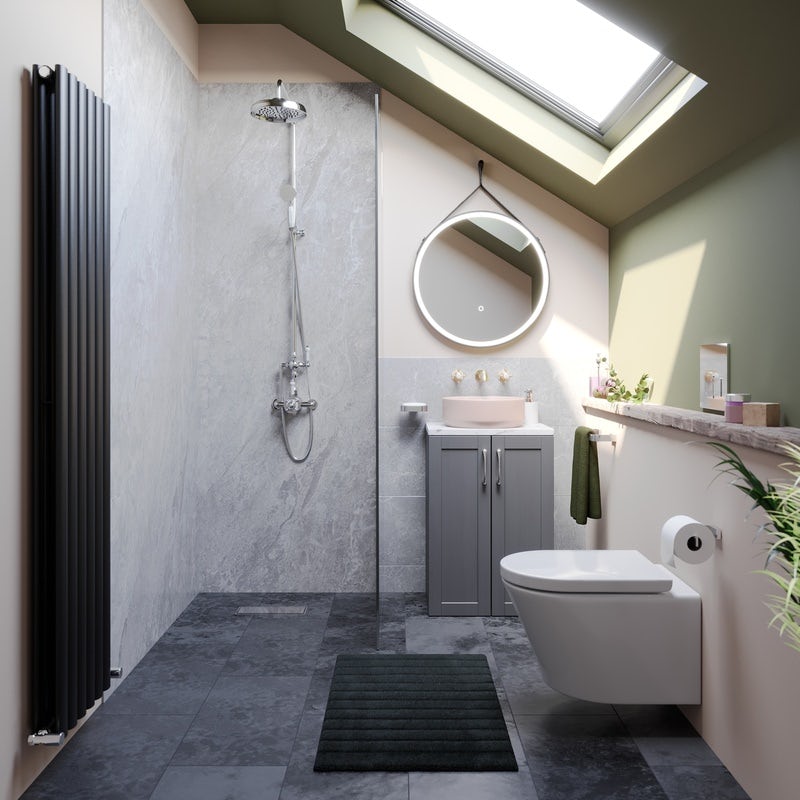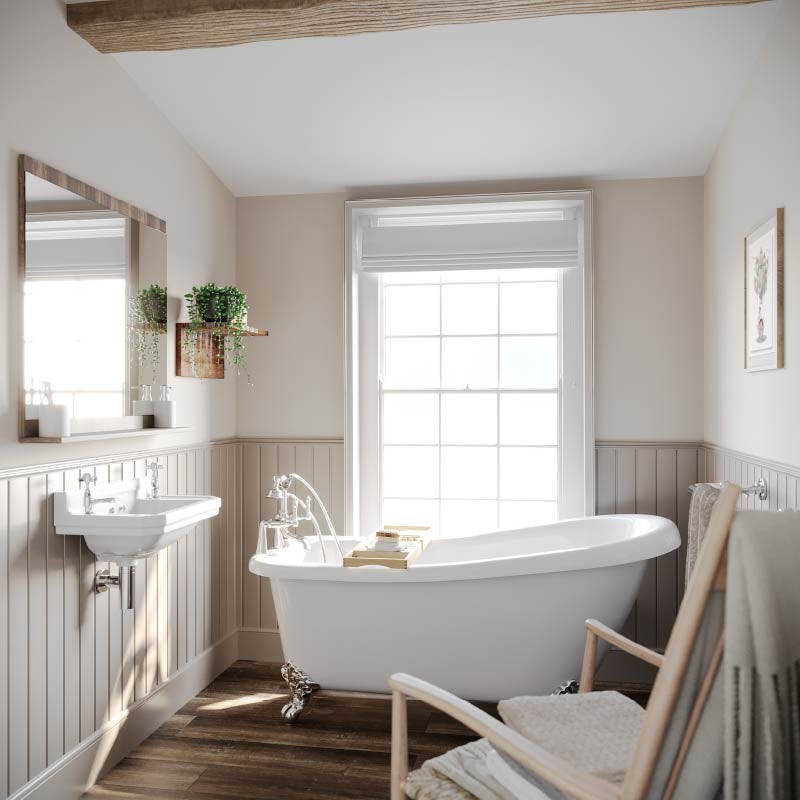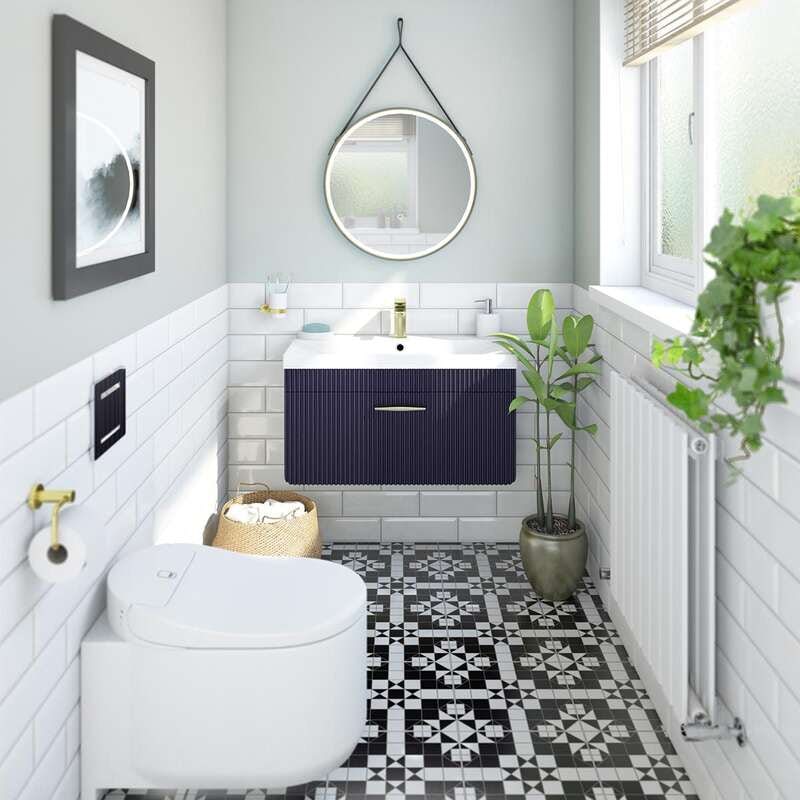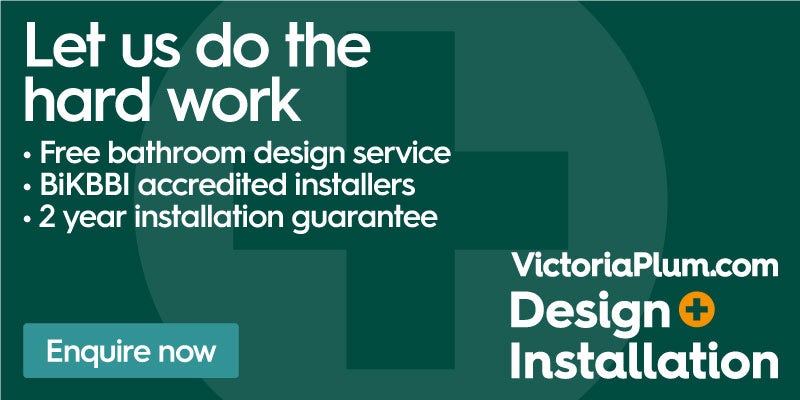In this expert article, we take a look at what makes a good bathroom layout for easy, everyday use.
In achieving a successful bathroom which will last you for years to come, the layout of the bathroom must be right for your needs. Before embarking on any other decision such as colours, tiles or designs, you should first look at the layout of your bathroom. This will aid in your renovations later on since it will be easier to choose designs and fixtures that can suit the intended layout.
With most people starting and ending the day in their bathroom, it's vital that your space is well organised. This will help energise you in the mornings and relax you when the evening comes around. A good layout will help to strike a balance between both needs.
A typical UK bathroom layout with combined shower bath, toilet and vanity unit with basin
Starting on a plan
When looking into designing a bathroom, it is a good idea to measure your bathroom before browsing around for ideas or purchasing any items. This will aid in your scale plan as well. Be sure to include details such as the positions of any windows, the height and length of walls, any existing pipings as well as door openings.
From there, you could then add in the main elements that every bathroom should have, such as a shower enclosure, a toilet, a vanity and a bath if you have the space for it. Be sure to have them scaled appropriately so you can have a good overview of how your bathroom will turn out.
We'd recommend using our free 3D bathroom planner to do this. It's quick, easy and you can create a simple layout in a matter of minutes. Swap products in and out, and try out different wall and floor coverings or colours. Read our step-by-step guide to using our bathroom planner or click below to get going.
It is also essential to take into consideration bathroom clearance guidelines, which you'll find in our guide to bathroom layouts. These provide you with the minimum space needed between each fixture, or the direction that your bathroom door can open. While the room size plays the biggest part in your bathroom design, it is also good to consider factors such as the position of doors or windows, and any existing fixtures which cannot be shifted such as a fireplace or piping for gas or electricity.
If you are looking to have separate areas for your bath and shower, you would need at least 1.7m x 3m of bathroom space to also comfortably fit in a toilet and a basin. Compromises are needed. If you are looking for a shower and bath combination, then you might need to give up on having a large vanity unit. It is a good idea to discuss your priorities for the bathroom with your spouse or family. Once that is done, read on for some tips on how else to plan your bathroom.
For separate bath and shower areas, you will need a spacious bathroom
Use natural light where possible
Having natural light in the bathroom helps to boost both your mental and physical health, as it makes the place feel more relaxed. Of course, there is also the added benefit of a reduced electricity bill when you use natural light as opposed to artificial sources of light.
By positioning often-used items such as the sink, mirror or shower enclosure near a window, you might feel more refreshed while going about your bathroom routine. Many people follow the principles of Feng Shui or Vastu Shastra, which may also influence the positioning of products near to windows.
Use natural light to your advantage
Room-ception
Should you have the luxury of a larger bathroom, creating a room within the bathroom can make for some mind-boggling but spectacular bathroom design.
From walk-in showers to luxury shower cabins with multiple water jets, it is entirely possible to have a spa session right at home provided you have sufficient space to install all the equipment such as high-pressure shower heads and nozzles, or even a sauna area.
Have focal points within the bathroom
At times, there are inevitable features such as windows or pipes that cannot be changed when planning the layout of a bathroom. Aside from concealing plumbing, Homes & Gardens’ Editor-in-Chief Lucy Searle recommends using these as a focal point within the bathroom, rather than being troubled by their presence.
For instance, if your bathroom has an alcove with a window, that could easily be turned into a seating area or a built-in vanity area. Positioning the bathtub in front of it could also give you a nice view to look out at while soaking in a warm bath.
By thinking out of the box when confronted with small features or unchangeable spaces, you will be able to make a change to the layout of your bathroom and come up with something unique to you. Get creative with colours and objects, and there is something you are bound to love.
A large window could provide you with a fabulous view
Consider how your bathroom will look
Once you have your bathroom layout pinned down, you can start to think about how your space will look from a stylistic point of view.
If your bathroom is an ensuite or an open-plan design, which can be seen from your bedroom, it is certainly worth thinking long and hard about your decor, so that it harmonises well with adjacent interiors. It can be a little jarring moving from, say, a timeless country style bedroom straight into an ultra-modern, minimalist bathroom.
One thing to consider is your storage. In larger bathrooms, you should be able to make efficient use of wall and floor space to add cabinets, cupboards or vanity units. Indeed, a twin basin vanity unit is great for bringing a calming point of focus to your bathroom, plus it's ideal for shared bathrooms, allowing both you and your partner to get ready in the morning or even brush your teeth together. By choosing storage units from the same bathroom furniture range, you can ensure your space looks coordinated and cohesive.
In a smaller bathroom, where wall and floor space is at a premium, you may need to be inventive with your storage. Towel rails, bathroom shelving and wall mounted accessories will all help to keep clutter at bay.
As a general rule of thumb, lighter, neutral colours and wood or stone accents will make a smaller bathroom feel brighter and more spacious. However, you should feel free to be is inventive and creative as you like!
Use wall space to your advantage with a wall hung vanity unit
Have seating spaces in the bathroom
If you have the space for it, it is worth considering adding a seating area in the bathroom. This adds a touch of luxury to an otherwise dull bathroom, allowing you to take the weight off your feet.
Having a nice armchair in the bathroom adds a homely feeling. It's also a nice spot for spouses to have a chat while relaxing in the bath or getting ready on a lazy Sunday morning.
More bathroom layout and planning advice
Before you make any decisions, like colours, tiles, products or patterns, it pays to consider your bathroom layout. By doing this, and applying it to your needs, the chances are, you'll end up with a successfully vibrant and functional bathroom that'll last you for years to come.
If you're still in need of some reassurance, check out our bathroom advice section which contains plenty of expert tips, including general room planning advice. Read our guide to planning your bathroom layout and find out what you should consider when redesigning your bathroom.
At Victoria Plum, you can even take advantage of our free, no-obligation bathroom design service, which will help you make the very most out of your bathroom layout. Simply click below to find out more.

