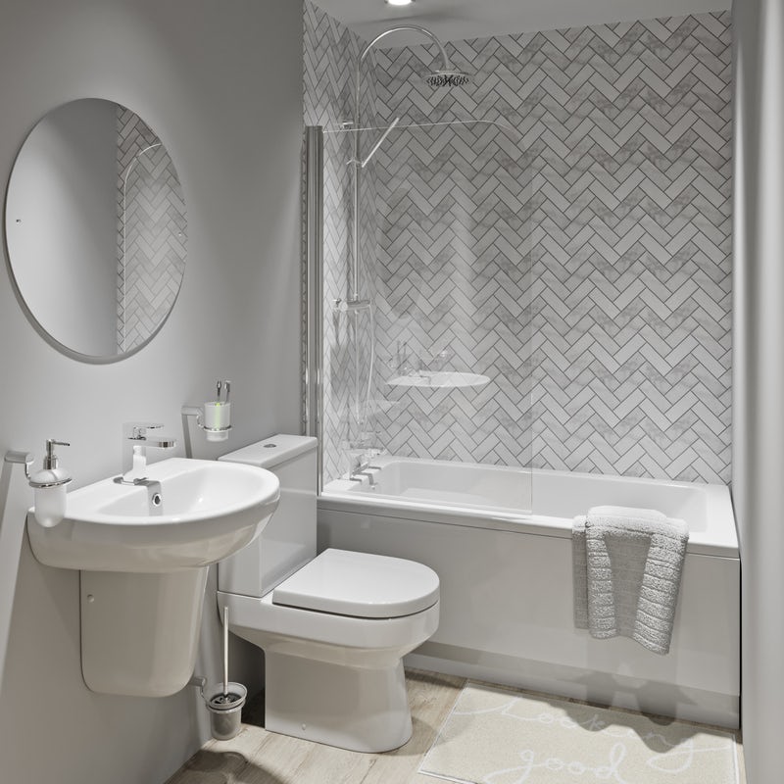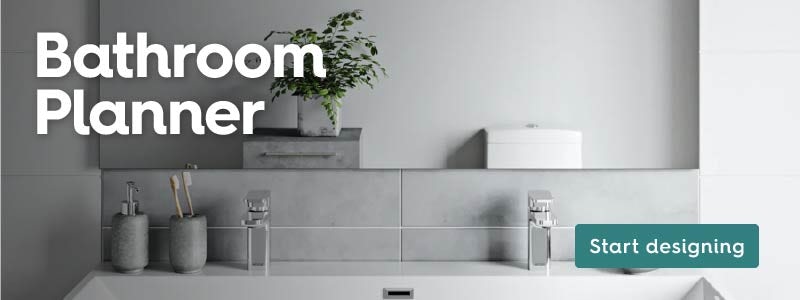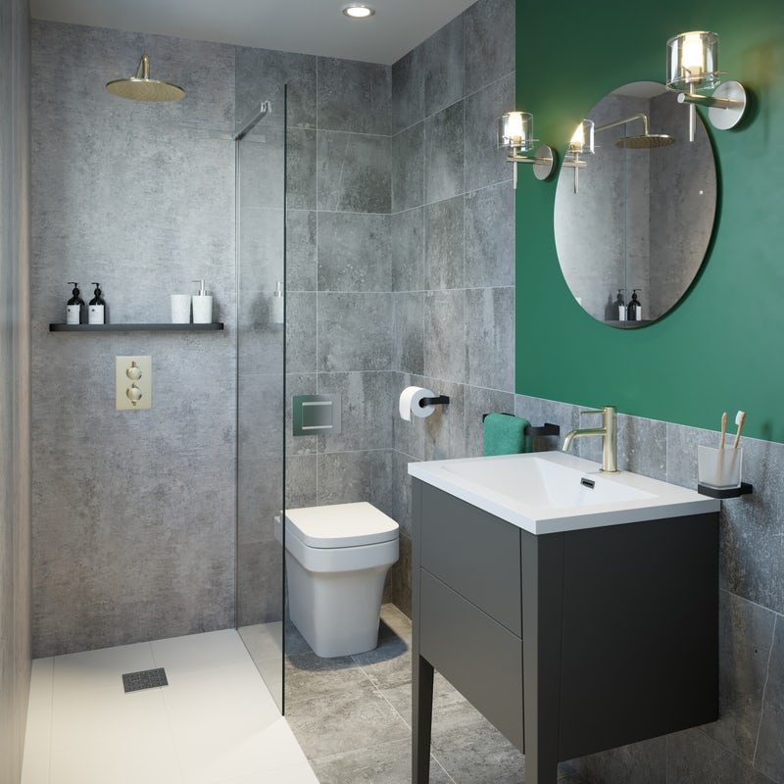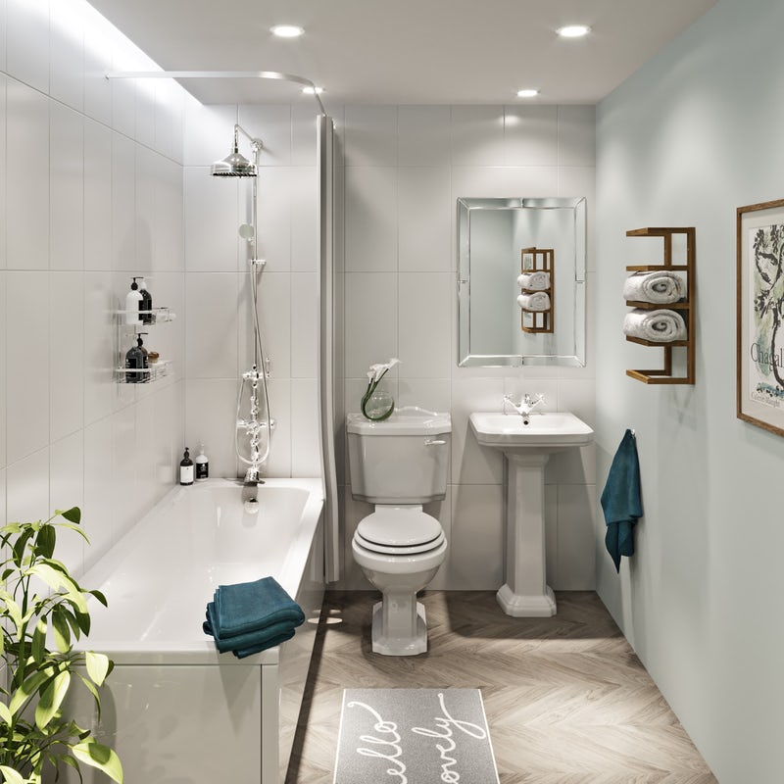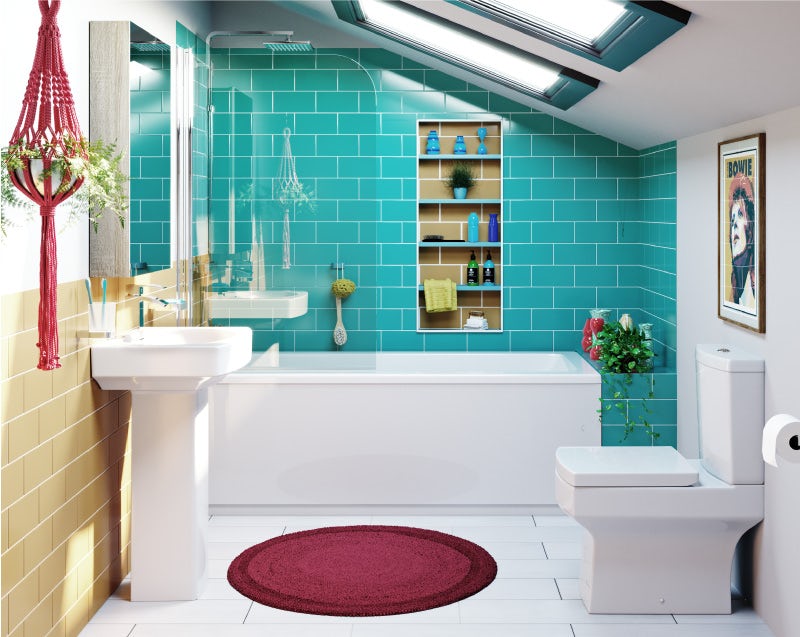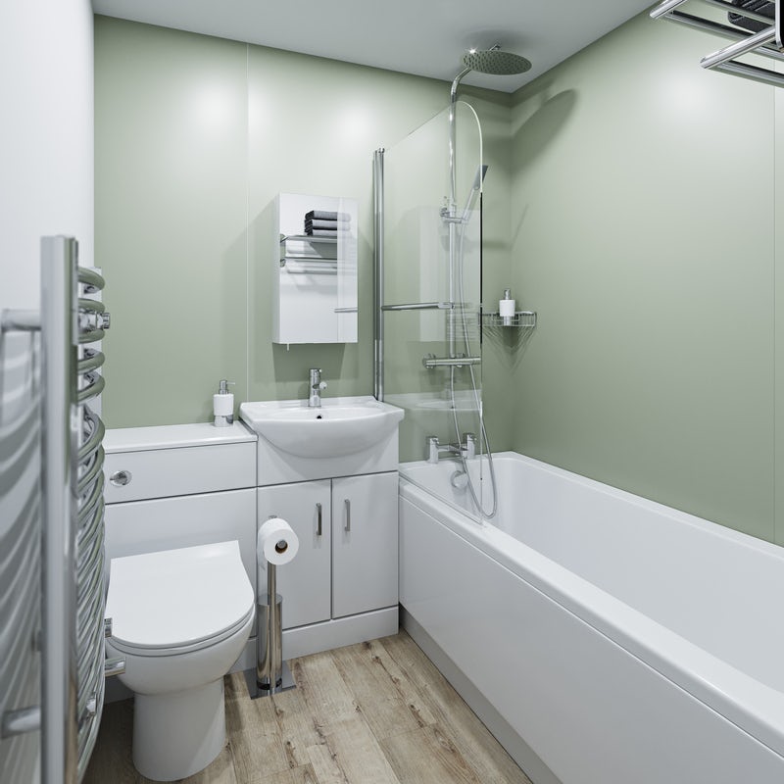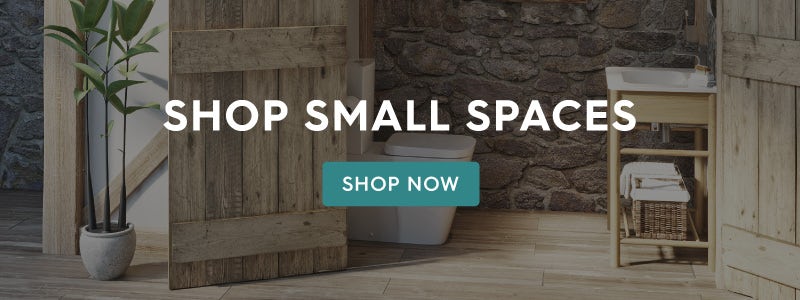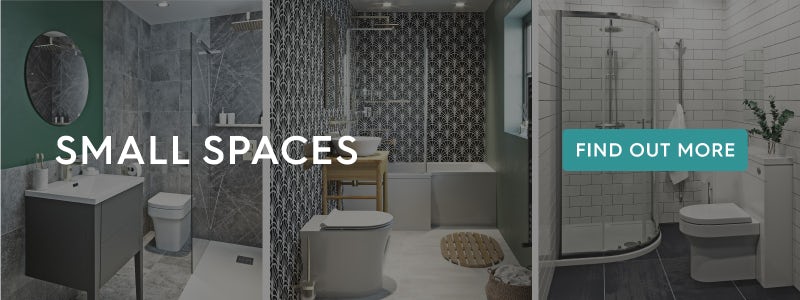In today’s modern homes, which are ever-decreasing in size, a small bathroom is often an inevitability. However, with our expert ideas and advice, you’ll discover this needn’t mean compromising on style or functionality.
A necessity in every home, a bathroom is not just a place for showers or when nature calls but is often also a place for some relaxation and comfort after a long day. While many of us may dream of having a large bathroom with the most luxurious of finishes, the reality is often very different. In the average home, you simply won’t have such a large space available for a bathroom. Sounds like you? Read on for our top tips on getting the most out of your small bathroom.
A small bathroom needn't mean compromising on style. Click on the image below to see how we decorated the same space 3 different ways
Decide on which needs are most important
By sitting down and planning out your bathroom needs, you’ll be able to come up with a good design that can maximise the space available. This should be the very first step you take ahead of any renovation or design work being started. You may wish to consider the following:
Who is the main user of the bathroom?
Will it be yourself and your spouse, or will this be a communal bathroom used by the children or elderly at home? The needs of a family with young children may differ from that of a family with elderly people, who may require an accessible bathroom.
Do you intend to have a bath installed, or just a shower?
Work out if you have adequate space for both and if you can afford to have both put in during the renovation.
Is there sufficient storage space for all your necessities?
It’ll be far more convenient to store your toiletries, towels, lotions and potions away in your bathroom for when you need them.
By answering these questions, you should be able to come up with a design that’s best suited to the needs of the main users.
Draw up a floor plan
To do so, you’ll need to first measure the internal dimensions of your bathroom, being sure to account for doors and windows. If you’ve got piping or sloping ceilings, these should also be clearly marked out in the floor plan as it will affect the design and renovation works. It is best to use graph paper to draw out a scaled plan, going with a ratio of 10:1.
You should also account for door and window openings, as well as marking out where the piping, ventilation or storage areas will ideally be. Use different coloured pens if you must, to ensure that the plan is well marked out.
Alternatively, why not use our 3D bathroom planner? It’s easy to master and you can create your own 2D and 3D bathroom designs in a matter of minutes, complete with your very own shopping list. Click on the image below to begin or read our step-by-step instructions first.
Is a wet room for you?
Unsure of what a wetroom is? In a nutshell, it’s when the bathroom floor doubles up as a shower tray and is a great solution for small bathrooms, especially where a traditional layout isn’t possible.
Find out more about transforming a small bathroom into a wet room.
In a wetroom, there will be close proximity from one fixture or fitting to the next, so it is a good idea to add a glazed wet room panel to contain the water in one area. This also helps to reduce moisture, discouraging the growth of mould. In such cases, fitting underfloor heating and/or an extractor fan will help dry things out quickly.
Click on the image above to find out how to add mid-century styling to your small wet room
Use tiles sparingly on the walls
By using tiles sparingly, you not only save on the cost of materials and labour but also help the bathroom look more spacious. As compared to an entirely tiled wall, a wall that is half-tiled will look much larger. It is a good idea to balance larger areas of tiling with painted plaster for added style.
Mirror mirror on the wall
Bathroom mirrors don’t just fulfil functional roles, like helping you to get ready to head out, they also reflect light and give the illusion of a much larger room than reality. This helps to make a small bathroom feel less claustrophobic.
Discover our top tips for creating light in your bathroom.
Opt for neutral or light colours
Similar to the concept of mirrors helping the bathroom look bigger, a lighter or more neutral colour scheme will also help the room appear larger than it is. This is especially so for bathrooms without a natural light source, and which are reliant on visual illusions to help the space look less cluttered.
For small bathrooms with no windows, a lighter, neutral colour scheme will help create the illusion of space
Add a pop of colour for the “wow factor”
Though it might be contrary to the advice above, adding a pop of colour to your design can make for a real talking point. You could achieve this by painting one wall a stronger colour, for instance, or by fitting bold tiles in one part of your bathroom.
If you are planning on using prints or spots, be sure to have just one base colour since overuse of prints will result in the illusion of a smaller space.
If you intend to paint your walls, choose cool colours such as greens or blues, as they help the room appear larger. On the flip side, warm colours such as red will make the room look smaller. For inspiration, why not checkout out our colour ideas for small bathrooms?
Choose cool colours to make your small bathroom seem bigger
Having your bathroom at the dead centre of your home is great for practical purposes, making it easy to access. However, it isn’t always the best idea when it comes to lighting. Without natural light or windows, a bathroom can feel small and dark. If this is the case for you, consider using a high-level internal window, which allows natural light to flood in from other parts of the house, without a need to sacrifice privacy. Another option, if your bathroom is on the top floor, is to fit a skylight. Whatever you do, it’s always best to have a source of natural light within your bathroom, as this will also help you save energy when it comes to lighting. With energy prices as high as they are, this is something we could all do with!
Conclusion
Though there is no law on how big (or small!) a bathroom can be, at least 4.5 square metres is recommended for a comfortable and usable bathroom. Anything smaller might be too compact for comfort and can result in many knocks and bumps along the way. However, if you really don’t have a lot of space to play with, we have managed to create 2 bathrooms sized 3 square metres and 2 square metres respectively, in our article on how small a bathroom can be.
If space is at a premium in your bathroom, you could consider options such as corner baths or more compact, deeper tubs, or even do away with a bath and simply opt for a shower.
Now that you know all there is to know about small bathrooms, isn’t it time you gave your “littlest room” a big makeover?
Click on the image above to find out how we created a family bathroom in a space just 3 metres square
Shop for small bathrooms
At Victoria Plum, you’ll find plenty of stylish, affordable items, designed specifically for small bathrooms. From all-in-one furniture units to space-saving toilets, discover everything you’ll need by clicking on the image below.
Discover more small bathroom ideas
With the average UK home decreasing in size, we’ve plenty of big ideas when it comes to small bathrooms. Why not head to our small spaces hub by clicking on the image below, to find all the inspiration you’ll need?

